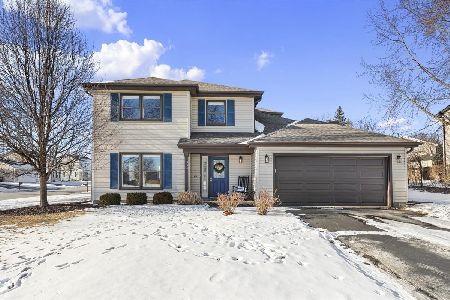1338 Fountain Green Drive, Crystal Lake, Illinois 60014
$220,000
|
Sold
|
|
| Status: | Closed |
| Sqft: | 1,826 |
| Cost/Sqft: | $123 |
| Beds: | 4 |
| Baths: | 3 |
| Year Built: | 1988 |
| Property Taxes: | $6,254 |
| Days On Market: | 2936 |
| Lot Size: | 0,15 |
Description
Great opportunity ! Updated 4 Bed 2.5 Baths Colonial with 1,826 sqft of living area ! Great home, great location and an outstanding value ! The lowest priced two story home in the neighborhood ! New stainless steel appliances as well as all new granite counter tops in the kitchen. New light fixtures. New granite bathroom counters. This newly re-painted and re-carpeted colonial is move in ready and the neutral color pallet makes it easy to decorate. The main level includes spacious formal Living & Dining room combo. The kitchen leads to an eat-in area which opens up to very generous size Family room. Upstairs offers a four bedrooms with new carpeting and two full baths recently updated with new fixtures, flooring & granite ctops. First floor laundry is conveniently located off your 2 car garage. Roof is less than 7 years old. Lots of outdoor space - large fully fenced backyard. Deck. Plenty of room for kids and pets. Highly rated schools. Must see property. Quick closing possible.
Property Specifics
| Single Family | |
| — | |
| Colonial | |
| 1988 | |
| None | |
| ST.CROIX | |
| No | |
| 0.15 |
| Mc Henry | |
| Crystal In The Park | |
| 137 / Annual | |
| None | |
| Public | |
| Public Sewer | |
| 09847380 | |
| 1918406006 |
Nearby Schools
| NAME: | DISTRICT: | DISTANCE: | |
|---|---|---|---|
|
Grade School
Indian Prairie Elementary School |
47 | — | |
|
Middle School
Lundahl Middle School |
47 | Not in DB | |
|
High School
Crystal Lake South High School |
155 | Not in DB | |
Property History
| DATE: | EVENT: | PRICE: | SOURCE: |
|---|---|---|---|
| 2 Mar, 2018 | Sold | $220,000 | MRED MLS |
| 4 Feb, 2018 | Under contract | $224,000 | MRED MLS |
| 2 Feb, 2018 | Listed for sale | $224,000 | MRED MLS |
Room Specifics
Total Bedrooms: 4
Bedrooms Above Ground: 4
Bedrooms Below Ground: 0
Dimensions: —
Floor Type: Carpet
Dimensions: —
Floor Type: Carpet
Dimensions: —
Floor Type: Carpet
Full Bathrooms: 3
Bathroom Amenities: —
Bathroom in Basement: 0
Rooms: Foyer
Basement Description: Slab
Other Specifics
| 2 | |
| Concrete Perimeter | |
| Asphalt | |
| Deck | |
| Fenced Yard | |
| 73`X 101`X 55`X 101` | |
| — | |
| Full | |
| Wood Laminate Floors, First Floor Laundry | |
| Range, Microwave, Dishwasher, Refrigerator, Washer, Dryer | |
| Not in DB | |
| Park, Sidewalks, Street Paved | |
| — | |
| — | |
| — |
Tax History
| Year | Property Taxes |
|---|---|
| 2018 | $6,254 |
Contact Agent
Nearby Similar Homes
Nearby Sold Comparables
Contact Agent
Listing Provided By
Charles Rutenberg Realty






