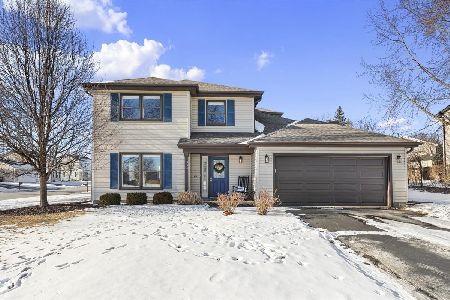1344 Fountain Green Drive, Crystal Lake, Illinois 60014
$237,000
|
Sold
|
|
| Status: | Closed |
| Sqft: | 1,683 |
| Cost/Sqft: | $141 |
| Beds: | 3 |
| Baths: | 3 |
| Year Built: | 1988 |
| Property Taxes: | $5,682 |
| Days On Market: | 2895 |
| Lot Size: | 0,17 |
Description
This is a gorgeous house in perfect move in condition. Many updates including new windows & sliding glass door (warranty), roof, hardwood floors & carpet, new 6 panel doors & custom trim throughout, Venetian blinds, newer Stainless Steel Appliances & granite counter tops in kitchen, new Maytag Washer & Dryer, updated master bath, updated 2nd hall bath with a whirlpool tub & marble tile throughout, updated 1st floor powder room bath, newer Hot Water Heater & concrete covered crawl. Master has Walk In Closet. Lots of storage. High quality materials & quality craftsmanship is present everywhere.
Property Specifics
| Single Family | |
| — | |
| Colonial | |
| 1988 | |
| Partial | |
| WELLESLEY | |
| No | |
| 0.17 |
| Mc Henry | |
| Crystal In The Park | |
| 200 / Annual | |
| Other | |
| Public | |
| Public Sewer | |
| 09884698 | |
| 1918406007 |
Nearby Schools
| NAME: | DISTRICT: | DISTANCE: | |
|---|---|---|---|
|
Grade School
Indian Prairie Elementary School |
47 | — | |
|
Middle School
Lundahl Middle School |
47 | Not in DB | |
|
High School
Crystal Lake South High School |
155 | Not in DB | |
Property History
| DATE: | EVENT: | PRICE: | SOURCE: |
|---|---|---|---|
| 4 May, 2018 | Sold | $237,000 | MRED MLS |
| 19 Mar, 2018 | Under contract | $237,900 | MRED MLS |
| 15 Mar, 2018 | Listed for sale | $237,900 | MRED MLS |
Room Specifics
Total Bedrooms: 3
Bedrooms Above Ground: 3
Bedrooms Below Ground: 0
Dimensions: —
Floor Type: Carpet
Dimensions: —
Floor Type: Carpet
Full Bathrooms: 3
Bathroom Amenities: Whirlpool,Separate Shower
Bathroom in Basement: 0
Rooms: Breakfast Room,Walk In Closet
Basement Description: Unfinished,Crawl
Other Specifics
| 2 | |
| Concrete Perimeter | |
| Asphalt | |
| Deck, Porch | |
| Fenced Yard,Landscaped | |
| 62' X 101' | |
| Full,Unfinished | |
| Full | |
| Vaulted/Cathedral Ceilings, Hardwood Floors, First Floor Laundry | |
| Range, Microwave, Dishwasher, Refrigerator, Washer, Dryer, Disposal, Stainless Steel Appliance(s) | |
| Not in DB | |
| Water Rights, Sidewalks, Street Lights, Street Paved | |
| — | |
| — | |
| Wood Burning, Gas Starter |
Tax History
| Year | Property Taxes |
|---|---|
| 2018 | $5,682 |
Contact Agent
Nearby Similar Homes
Nearby Sold Comparables
Contact Agent
Listing Provided By
Wolf Realty Inc.






