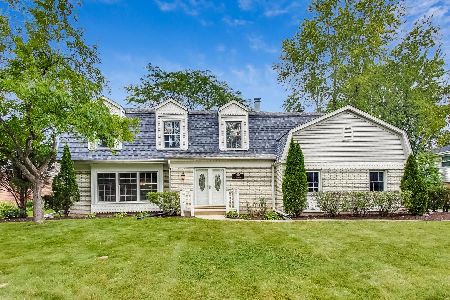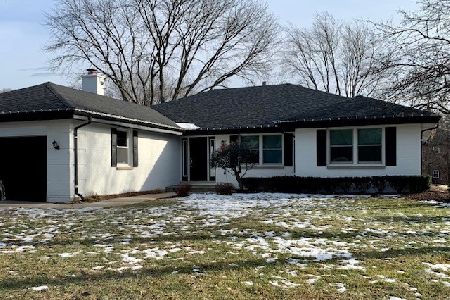1338 Saint James Court, Palatine, Illinois 60067
$460,000
|
Sold
|
|
| Status: | Closed |
| Sqft: | 2,838 |
| Cost/Sqft: | $166 |
| Beds: | 5 |
| Baths: | 3 |
| Year Built: | 1977 |
| Property Taxes: | $12,882 |
| Days On Market: | 2200 |
| Lot Size: | 0,35 |
Description
This wonderful home is on a cul-de-sac, has a fabulous backyard and is move-in ready. The kitchen has a large island and a generous eating area overlooking the outstanding yard, plus stainless steel appliances and loads of beautiful hickory cabinetry. It opens to the family room with a fireplace and sliders to a big cedar deck (2018) and fantastic back yard that includes a fire pit and a large storage shed. The living room and dining room are perfect for entertaining and have hardwood floors. All five of the generously sized bedrooms have hardwood floors as well. The master easily accommodates a California King and has a walk-in closet with custom organizers and a master bath with dual sinks. The finished basement offers a generous Recreation Room with an area that has heated floors, wet bar with fridge, large workroom, and a storage room. This home has so very much to love!
Property Specifics
| Single Family | |
| — | |
| Colonial | |
| 1977 | |
| Full | |
| — | |
| No | |
| 0.35 |
| Cook | |
| Whytecliff | |
| — / Not Applicable | |
| None | |
| Lake Michigan | |
| Public Sewer | |
| 10611516 | |
| 02211050090000 |
Nearby Schools
| NAME: | DISTRICT: | DISTANCE: | |
|---|---|---|---|
|
Grade School
Hunting Ridge Elementary School |
15 | — | |
|
Middle School
Plum Grove Junior High School |
15 | Not in DB | |
|
High School
Wm Fremd High School |
211 | Not in DB | |
Property History
| DATE: | EVENT: | PRICE: | SOURCE: |
|---|---|---|---|
| 30 Nov, 2020 | Sold | $460,000 | MRED MLS |
| 11 Sep, 2020 | Under contract | $470,000 | MRED MLS |
| — | Last price change | $475,000 | MRED MLS |
| 15 Jan, 2020 | Listed for sale | $524,900 | MRED MLS |
Room Specifics
Total Bedrooms: 5
Bedrooms Above Ground: 5
Bedrooms Below Ground: 0
Dimensions: —
Floor Type: Hardwood
Dimensions: —
Floor Type: Hardwood
Dimensions: —
Floor Type: Hardwood
Dimensions: —
Floor Type: —
Full Bathrooms: 3
Bathroom Amenities: —
Bathroom in Basement: 0
Rooms: Bedroom 5,Recreation Room,Workshop,Storage,Deck
Basement Description: Finished
Other Specifics
| 2 | |
| — | |
| Asphalt | |
| Deck, Fire Pit | |
| Cul-De-Sac | |
| 98.75X172.40X77.60X170.00 | |
| — | |
| Full | |
| Hardwood Floors, Heated Floors, First Floor Laundry, Walk-In Closet(s) | |
| Range, Microwave, Dishwasher, Refrigerator, Washer, Dryer, Disposal, Cooktop | |
| Not in DB | |
| — | |
| — | |
| — | |
| Gas Log, Gas Starter |
Tax History
| Year | Property Taxes |
|---|---|
| 2020 | $12,882 |
Contact Agent
Nearby Similar Homes
Nearby Sold Comparables
Contact Agent
Listing Provided By
Century 21 Affiliated











