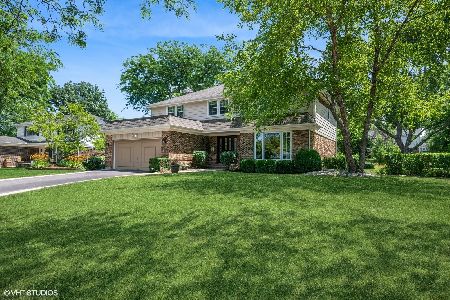1346 Saint James Court, Palatine, Illinois 60067
$495,000
|
Sold
|
|
| Status: | Closed |
| Sqft: | 2,928 |
| Cost/Sqft: | $174 |
| Beds: | 5 |
| Baths: | 3 |
| Year Built: | 1973 |
| Property Taxes: | $7,158 |
| Days On Market: | 1617 |
| Lot Size: | 0,34 |
Description
This beautiful 5 bedroom 2.5 bath home located on a cul-de-sac has an incredible backyard and is move-in ready! The kitchen has all stainless steel appliances including a double oven, cooktop with island hood, white professionally painted cabinetry with loads of storage, brand new subway tile backsplash and a separate eating area that overlooks the outstanding backyard. The sunk-in family room has a nice cozy feel complete with gas fireplace and newly finished hardwood floors. Huge living room, separate dining room, mud room, pantry, closets, half bath and hardwood foyer complete the main level. Upstairs you will find 5 generous size bedrooms including the primary bedroom that has its own gas fireplace, sitting area perfect for a den or workspace, ensuite and separate closets. The hall bathroom has double sinks with brand new faucets and canned lighting. Entire home has been professionally painted with todays modern neutral colors. The partially finished basement is perfect for a rec room, play room or additional entertaining space has brand new carpeting and built in shelving. Huge utility area with tons of storage, dual zoned TRANE furnaces. The huge fenced in 1/3 acre backyard will make your outdoor parties a breeze complete with an outdoor kitchen with granite countertops, built-in working gas Weber grill with new propane tank and separate burner. Maintenance free trek decking with seating, pavers, a play structure and storage shed for all those yard tools. Not to mention the BRAND NEW tear off architectural shingle roof done in August 2021. Entire home was just professionally cleaned from top to bottom! Minutes to I-90, Train, Deer Park/Woodfield Mall. For the sports enthusiast, don't miss Birchwood Park~Jogging Trails, Pool, Sports Center & Play Ground. Highly ranked Fremd High School District. WELCOME HOME! Broker owned interest.
Property Specifics
| Single Family | |
| — | |
| Colonial | |
| 1973 | |
| Partial | |
| — | |
| No | |
| 0.34 |
| Cook | |
| — | |
| — / Not Applicable | |
| None | |
| Lake Michigan,Public | |
| Public Sewer | |
| 11195972 | |
| 02211050100000 |
Nearby Schools
| NAME: | DISTRICT: | DISTANCE: | |
|---|---|---|---|
|
Grade School
Hunting Ridge Elementary School |
15 | — | |
|
Middle School
Plum Grove Junior High School |
15 | Not in DB | |
|
High School
Wm Fremd High School |
211 | Not in DB | |
Property History
| DATE: | EVENT: | PRICE: | SOURCE: |
|---|---|---|---|
| 7 Aug, 2015 | Sold | $526,000 | MRED MLS |
| 16 Jul, 2015 | Under contract | $525,000 | MRED MLS |
| 16 Jul, 2015 | Listed for sale | $525,000 | MRED MLS |
| 8 Oct, 2021 | Sold | $495,000 | MRED MLS |
| 9 Sep, 2021 | Under contract | $509,900 | MRED MLS |
| — | Last price change | $529,900 | MRED MLS |
| 20 Aug, 2021 | Listed for sale | $529,900 | MRED MLS |
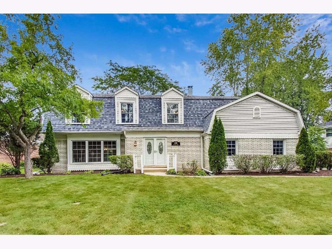
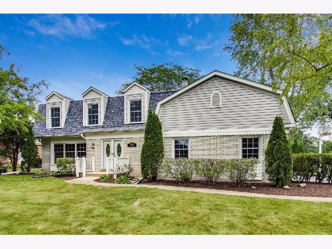
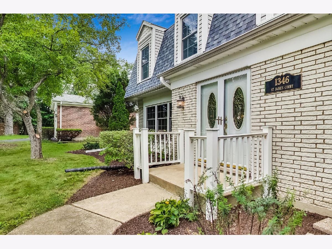
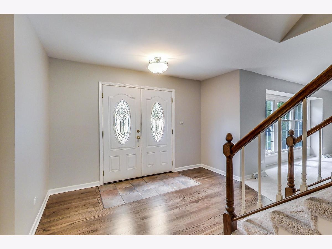
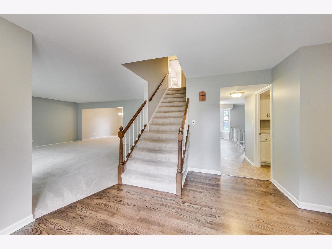
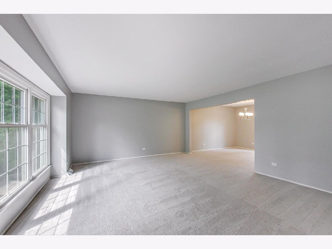
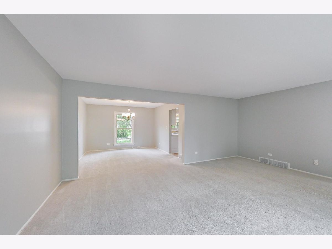
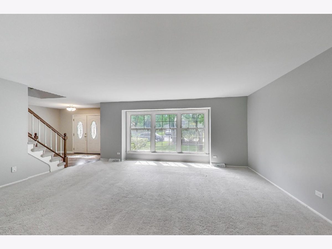
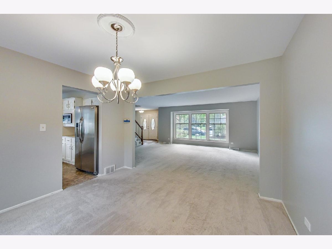
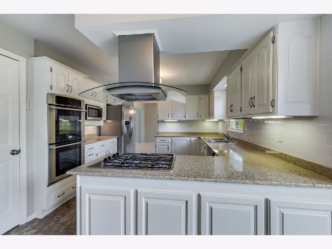
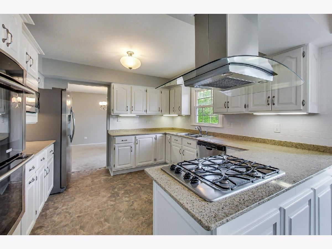
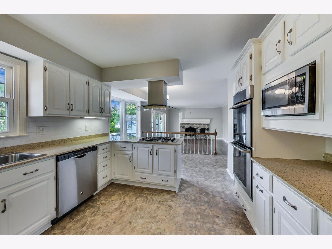
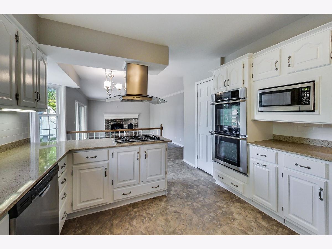
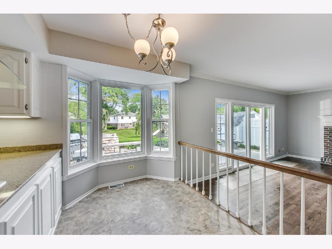
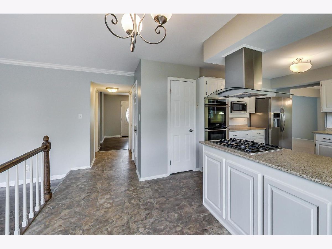
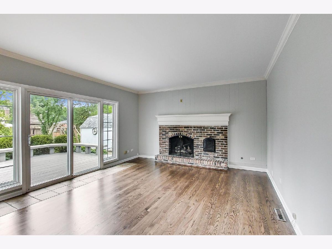
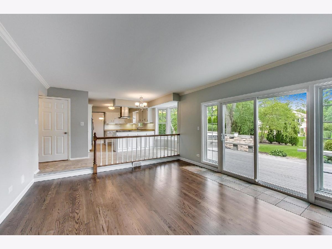
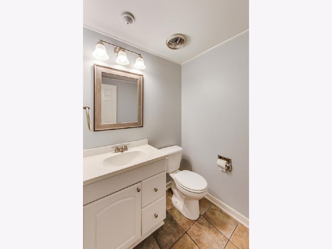
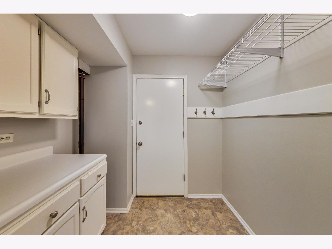
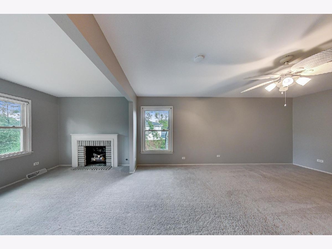
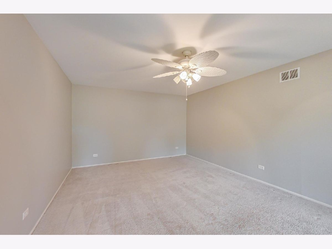
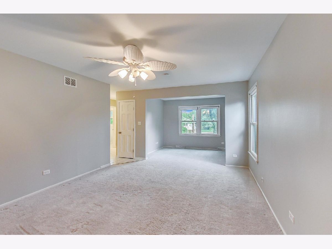
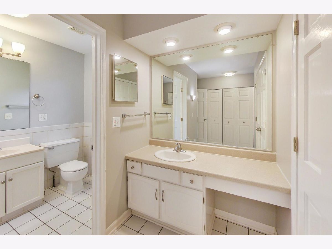
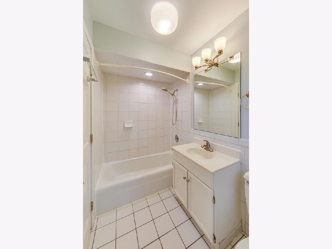
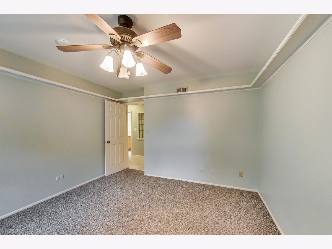
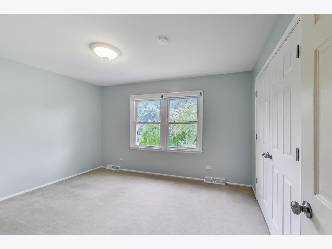
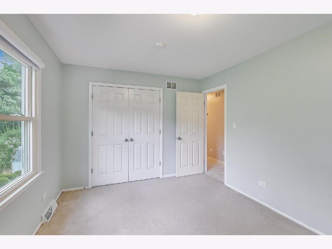
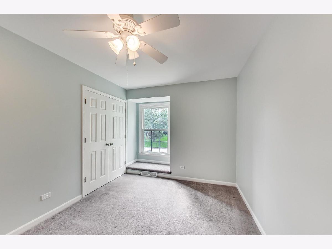
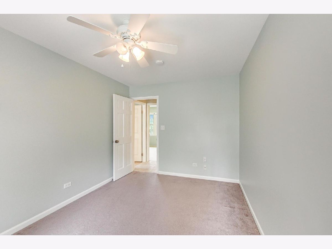
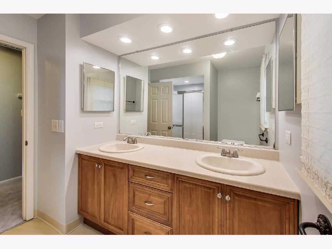
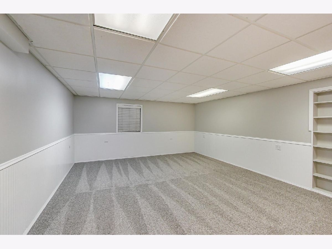
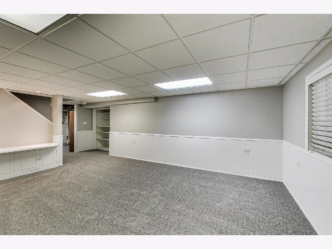
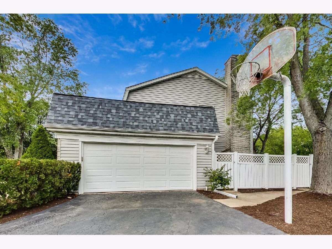
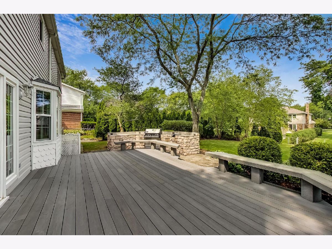
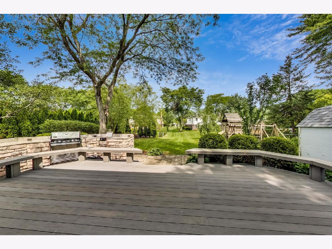
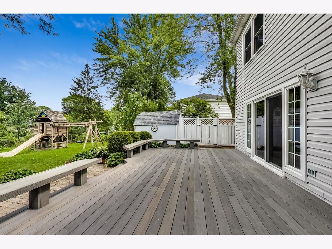
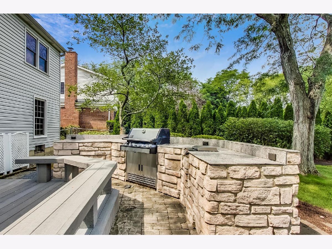
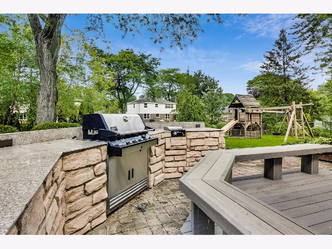
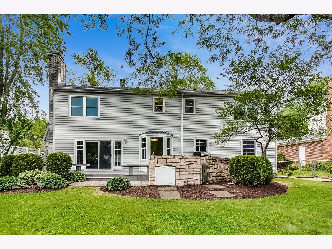
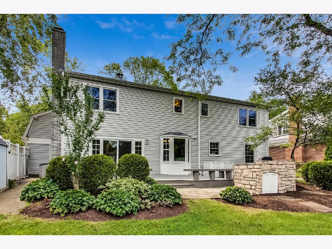
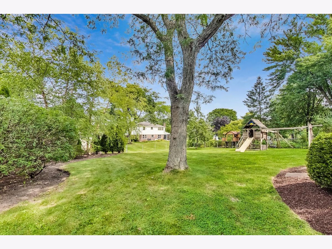
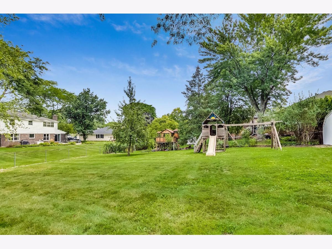
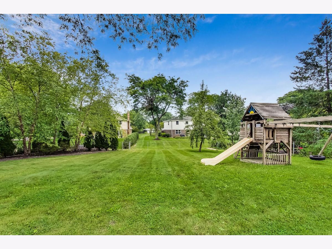
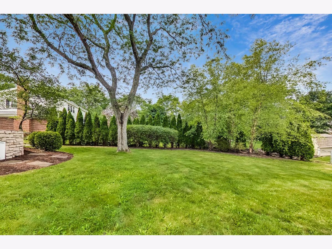
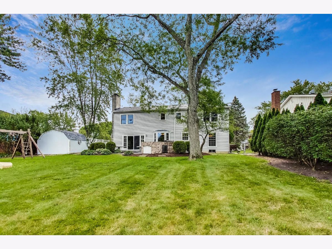
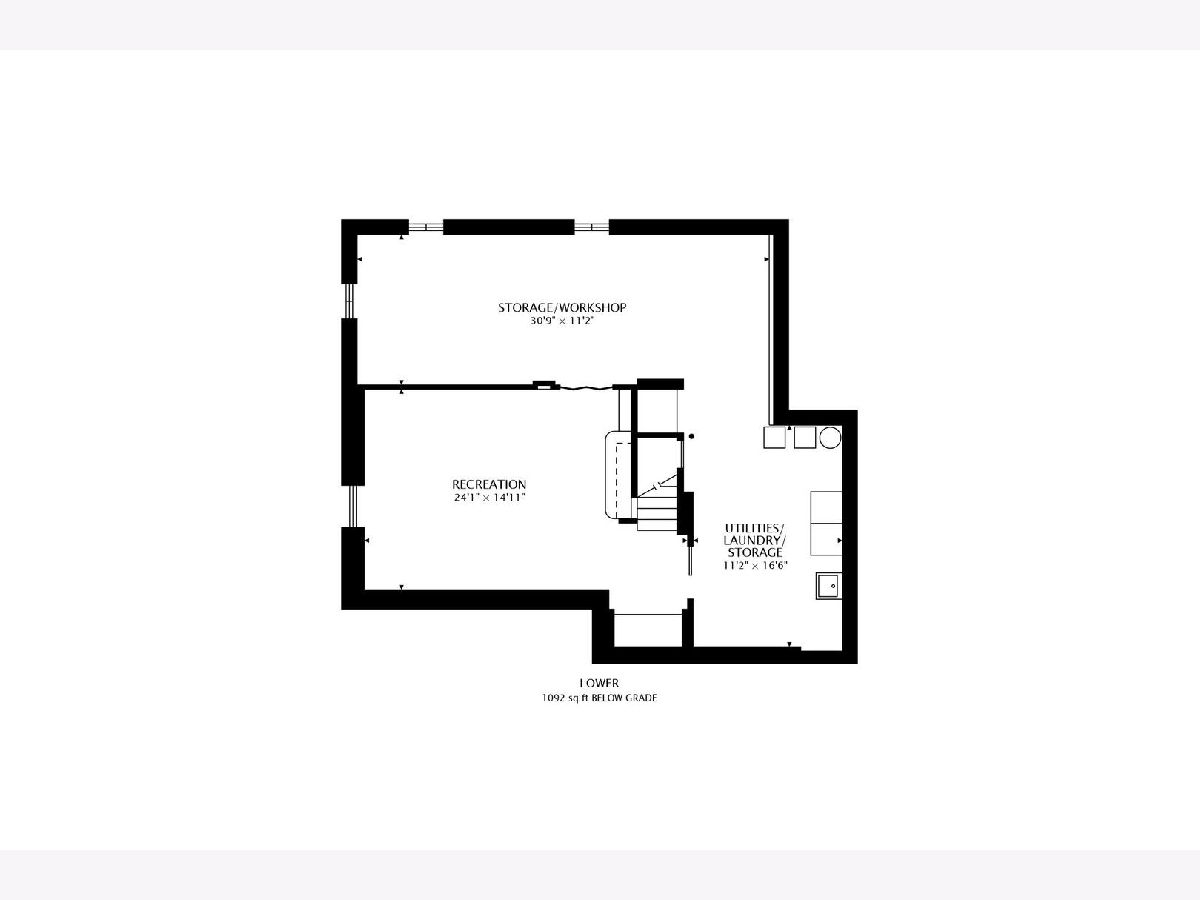
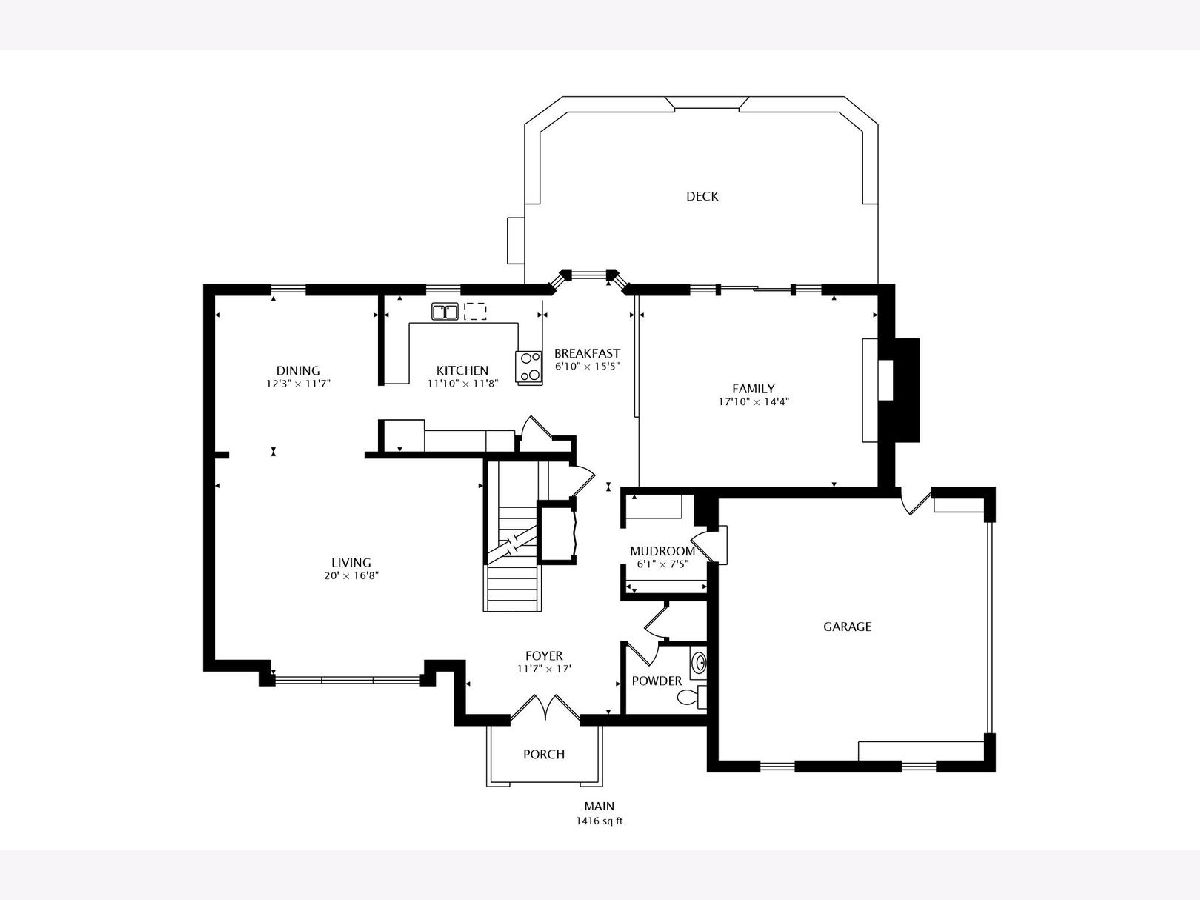
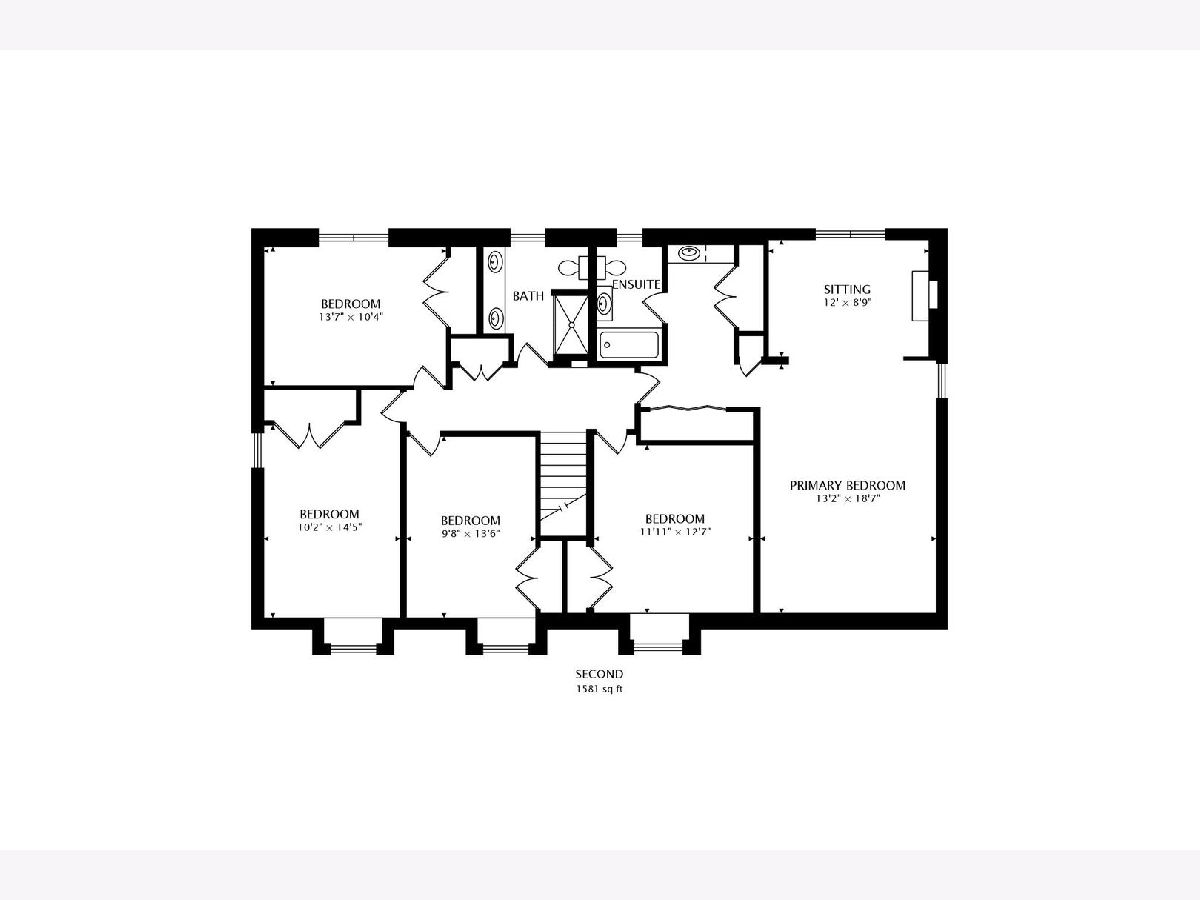
Room Specifics
Total Bedrooms: 5
Bedrooms Above Ground: 5
Bedrooms Below Ground: 0
Dimensions: —
Floor Type: Carpet
Dimensions: —
Floor Type: Carpet
Dimensions: —
Floor Type: Carpet
Dimensions: —
Floor Type: —
Full Bathrooms: 3
Bathroom Amenities: Separate Shower,Double Sink
Bathroom in Basement: 0
Rooms: Bedroom 5,Sitting Room,Mud Room,Recreation Room,Foyer,Workshop
Basement Description: Partially Finished
Other Specifics
| 2 | |
| Concrete Perimeter | |
| Asphalt | |
| Deck | |
| Cul-De-Sac,Fenced Yard,Landscaped | |
| 100 X 172 X 79 X 165 | |
| Full | |
| Full | |
| Hardwood Floors | |
| Double Oven, Microwave, Dishwasher, Refrigerator, Freezer, Disposal, Stainless Steel Appliance(s) | |
| Not in DB | |
| Curbs, Street Lights, Street Paved | |
| — | |
| — | |
| Gas Log |
Tax History
| Year | Property Taxes |
|---|---|
| 2015 | $13,269 |
| 2021 | $7,158 |
Contact Agent
Nearby Similar Homes
Nearby Sold Comparables
Contact Agent
Listing Provided By
@properties








