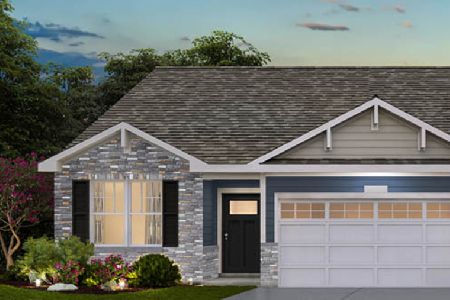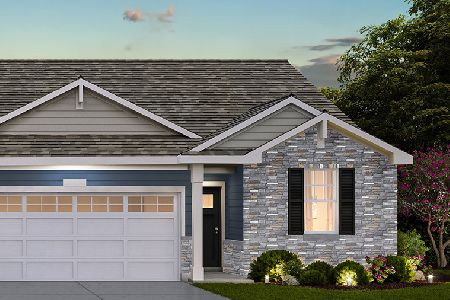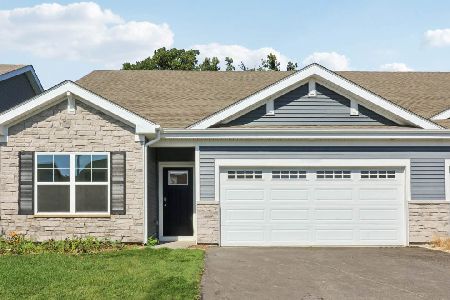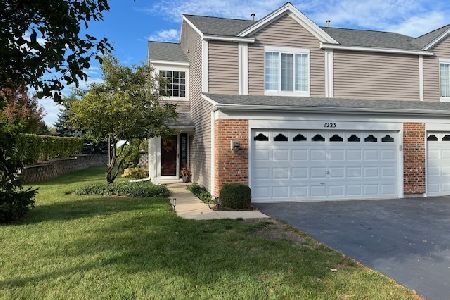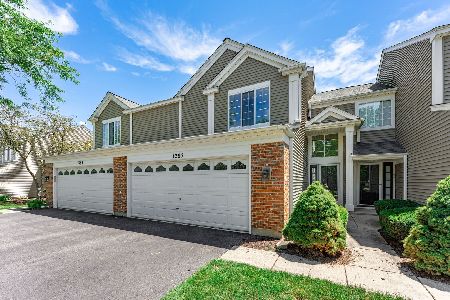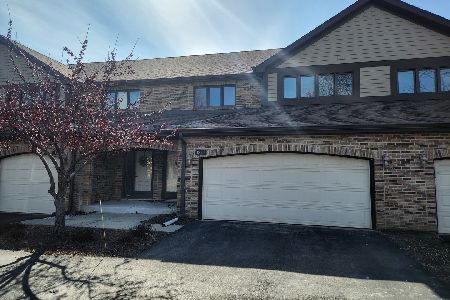1338 Summersweet Lane, Bartlett, Illinois 60103
$222,500
|
Sold
|
|
| Status: | Closed |
| Sqft: | 0 |
| Cost/Sqft: | — |
| Beds: | 2 |
| Baths: | 2 |
| Year Built: | 1995 |
| Property Taxes: | $1,363 |
| Days On Market: | 1687 |
| Lot Size: | 0,00 |
Description
Come see this fantastic Townhome with so many wonderful features such as a dramatic 2 story entry and large 2 story, bright and open Living Room with fireplace and loads of windows. Lovely Kitchen with plenty of cabinet space, pantry and peninsula, open to formal Dining Room with sliding glass doors leading to open space. Spacious Master Suite with vaulted ceilings, wall-to-wall closets and shared Master Bath with double bowl sink. Second Bedroom with walk-in closet. Other great features include: 2nd office space, 1st floor laundry with washer and dryer, furnace, A/C and water heater replaced in 2018, extra long drive-way - great for guest parking and 2 car attached Garage and so much more! Great location near commuter train, expressway, shopping, dog park and parks. Don't miss out on this gem!
Property Specifics
| Condos/Townhomes | |
| 2 | |
| — | |
| 1995 | |
| None | |
| — | |
| No | |
| — |
| Cook | |
| — | |
| 220 / Monthly | |
| Exterior Maintenance,Lawn Care,Snow Removal | |
| Public | |
| Public Sewer | |
| 11032009 | |
| 06283170040000 |
Nearby Schools
| NAME: | DISTRICT: | DISTANCE: | |
|---|---|---|---|
|
Grade School
Liberty Elementary School |
46 | — | |
|
Middle School
Kenyon Woods Middle School |
46 | Not in DB | |
|
High School
South Elgin High School |
46 | Not in DB | |
Property History
| DATE: | EVENT: | PRICE: | SOURCE: |
|---|---|---|---|
| 28 Apr, 2021 | Sold | $222,500 | MRED MLS |
| 29 Mar, 2021 | Under contract | $214,900 | MRED MLS |
| 25 Mar, 2021 | Listed for sale | $214,900 | MRED MLS |
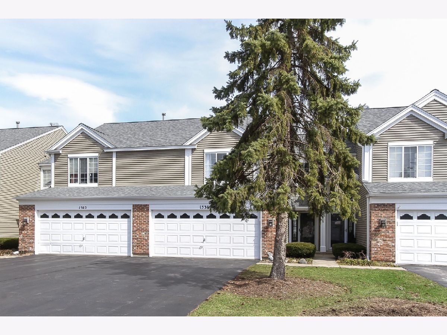
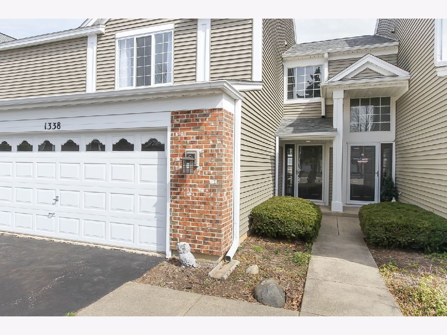
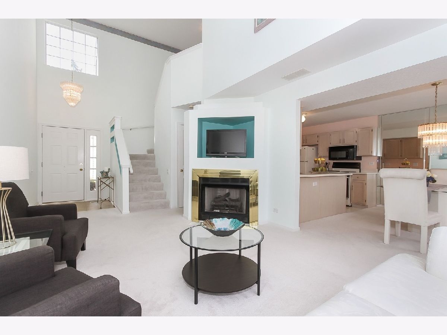
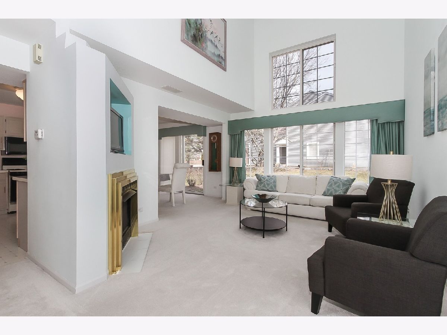
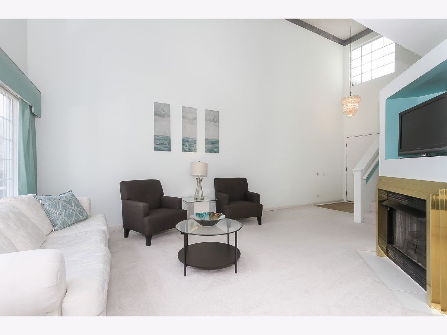
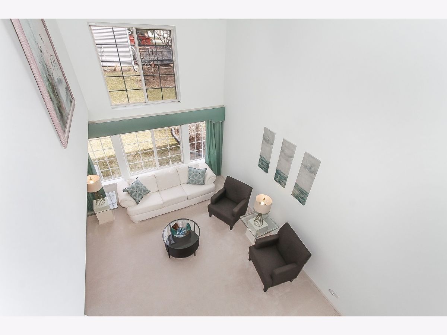
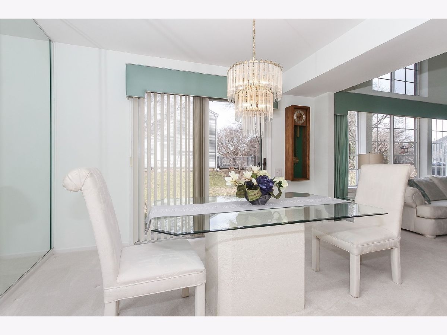
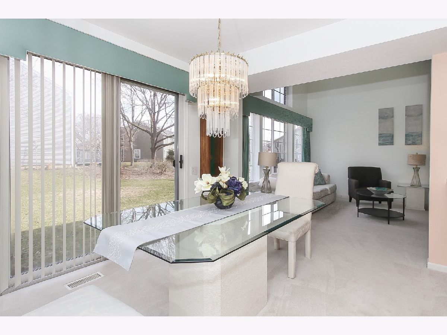
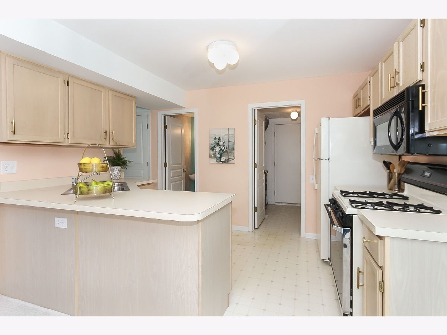
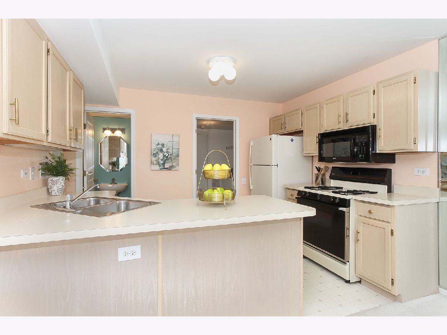
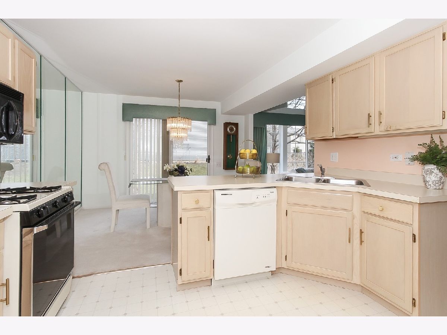
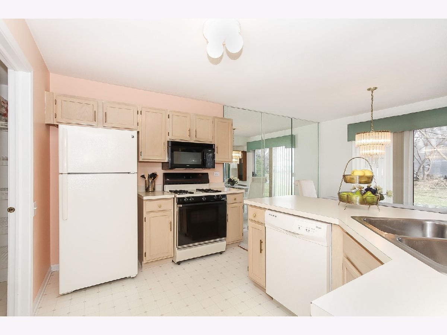
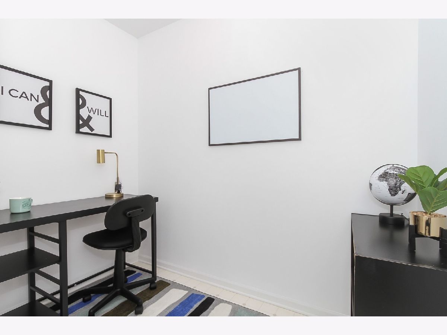
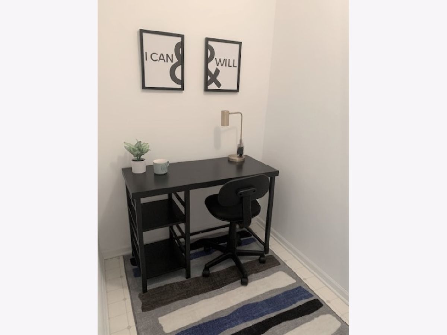
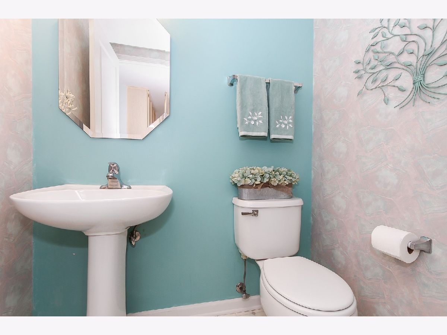
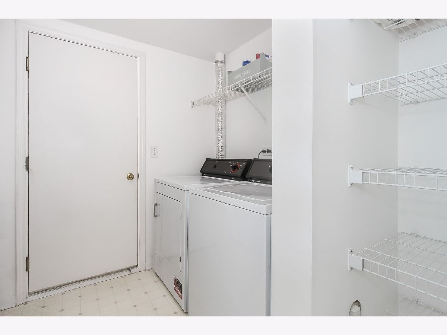
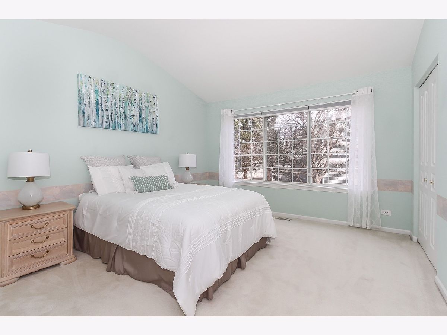
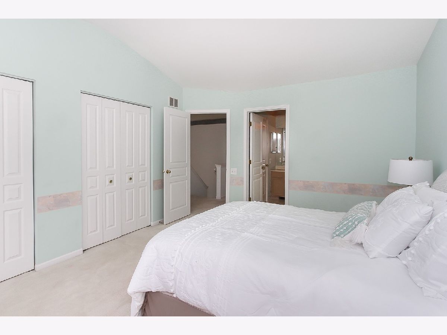
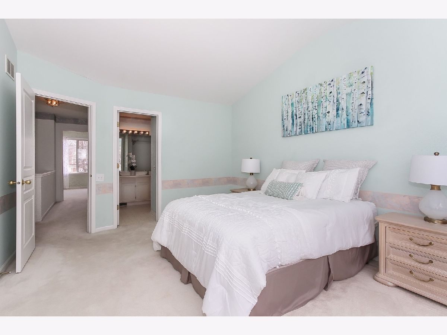
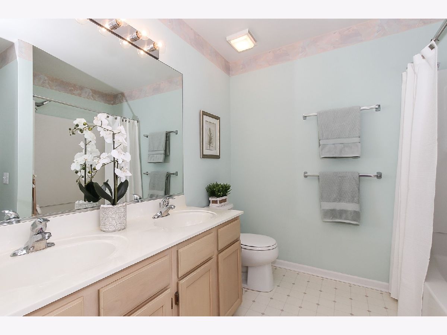
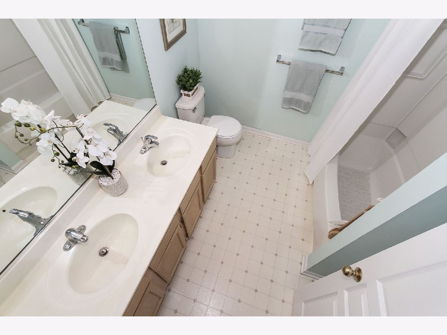
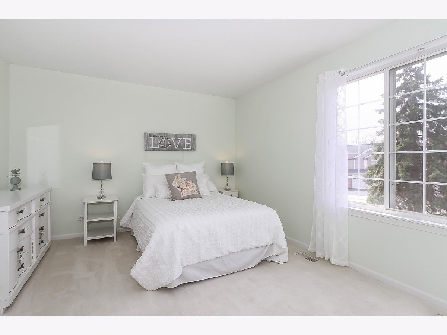
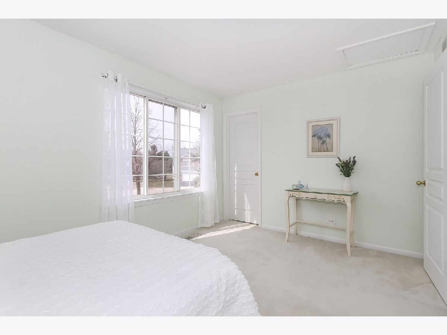
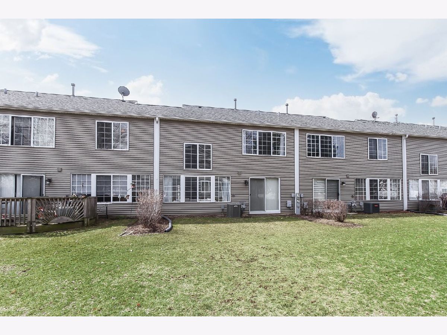
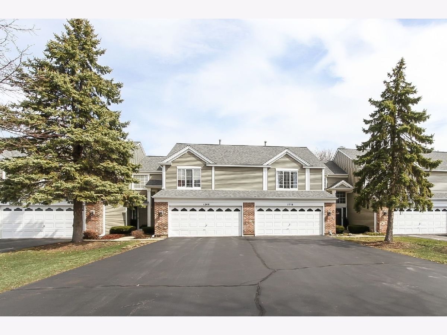
Room Specifics
Total Bedrooms: 2
Bedrooms Above Ground: 2
Bedrooms Below Ground: 0
Dimensions: —
Floor Type: Carpet
Full Bathrooms: 2
Bathroom Amenities: Double Sink
Bathroom in Basement: 0
Rooms: No additional rooms
Basement Description: Slab
Other Specifics
| 2 | |
| Concrete Perimeter | |
| Asphalt | |
| — | |
| Common Grounds,Landscaped | |
| 27X156X26X148 | |
| — | |
| — | |
| Vaulted/Cathedral Ceilings, First Floor Laundry, Walk-In Closet(s), Open Floorplan, Some Carpeting, Separate Dining Room | |
| Range, Microwave, Dishwasher, Refrigerator, Washer, Dryer | |
| Not in DB | |
| — | |
| — | |
| — | |
| Gas Log |
Tax History
| Year | Property Taxes |
|---|---|
| 2021 | $1,363 |
Contact Agent
Nearby Similar Homes
Nearby Sold Comparables
Contact Agent
Listing Provided By
RE/MAX Suburban

