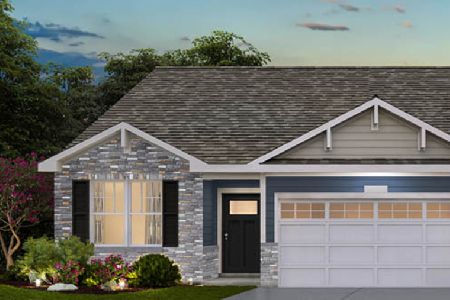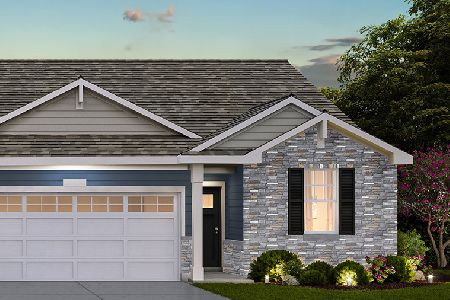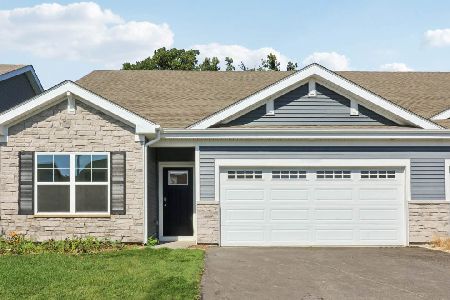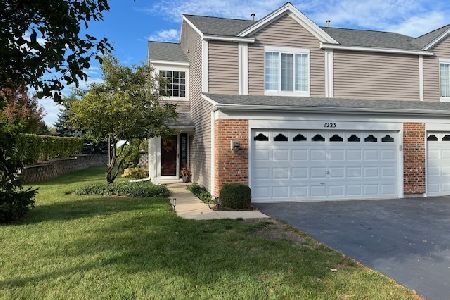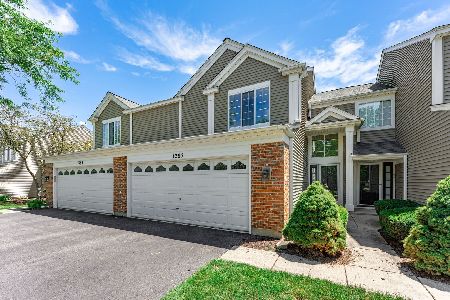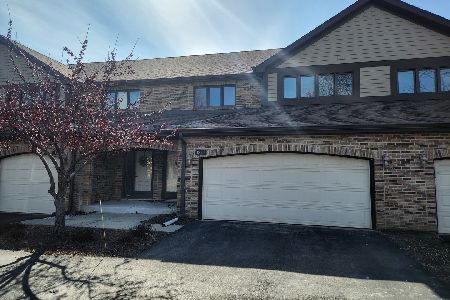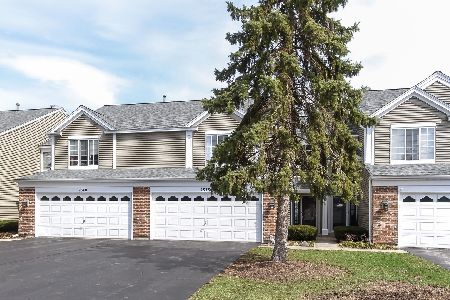1342 Summersweet Lane, Bartlett, Illinois 60103
$182,000
|
Sold
|
|
| Status: | Closed |
| Sqft: | 1,560 |
| Cost/Sqft: | $118 |
| Beds: | 2 |
| Baths: | 3 |
| Year Built: | 1995 |
| Property Taxes: | $4,994 |
| Days On Market: | 2206 |
| Lot Size: | 0,00 |
Description
Clean, bright and move in ready! Located in convenient Amber Grove, this townhouse has the open layout and space you've been looking for. The light-filled living room features wood laminate flooring, a large wall of windows, and a built-in niche for your TV or fireplace. Enjoy cooking in a kitchen with newer countertops and appliances, including a new built-in microwave. Laundry room with lots of shelving is conveniently placed on first floor with access leading to two-car garage. Upstairs, you'll find brand new carpet, along with two bedrooms and bathrooms freshly painted in soothing colors. Master suite with vaulted ceiling features his/her closets, and an en-suite bath with double sinks. Brand new water heater; siding and roof replaced just three years ago. This home is located close to train, shops and dining -- come check it out and make it your own!
Property Specifics
| Condos/Townhomes | |
| 2 | |
| — | |
| 1995 | |
| None | |
| — | |
| No | |
| — |
| Cook | |
| Amber Grove | |
| 237 / Monthly | |
| Insurance,Exterior Maintenance,Lawn Care,Snow Removal | |
| Public | |
| Sewer-Storm | |
| 10555344 | |
| 06283170020000 |
Nearby Schools
| NAME: | DISTRICT: | DISTANCE: | |
|---|---|---|---|
|
Grade School
Liberty Elementary School |
46 | — | |
|
Middle School
Kenyon Woods Middle School |
46 | Not in DB | |
|
High School
South Elgin High School |
46 | Not in DB | |
Property History
| DATE: | EVENT: | PRICE: | SOURCE: |
|---|---|---|---|
| 10 Dec, 2019 | Sold | $182,000 | MRED MLS |
| 29 Oct, 2019 | Under contract | $184,000 | MRED MLS |
| 23 Oct, 2019 | Listed for sale | $184,000 | MRED MLS |
Room Specifics
Total Bedrooms: 2
Bedrooms Above Ground: 2
Bedrooms Below Ground: 0
Dimensions: —
Floor Type: Carpet
Full Bathrooms: 3
Bathroom Amenities: Double Sink
Bathroom in Basement: 0
Rooms: No additional rooms
Basement Description: None
Other Specifics
| 2 | |
| — | |
| Asphalt | |
| Patio | |
| — | |
| 30X112 | |
| — | |
| Full | |
| — | |
| Range, Microwave, Dishwasher, Refrigerator, Washer, Dryer, Disposal | |
| Not in DB | |
| — | |
| — | |
| — | |
| — |
Tax History
| Year | Property Taxes |
|---|---|
| 2019 | $4,994 |
Contact Agent
Nearby Similar Homes
Nearby Sold Comparables
Contact Agent
Listing Provided By
Hemming & Sylvester Properties

