1339 Dunton Avenue, Arlington Heights, Illinois 60004
$415,000
|
Sold
|
|
| Status: | Closed |
| Sqft: | 1,200 |
| Cost/Sqft: | $354 |
| Beds: | 2 |
| Baths: | 2 |
| Year Built: | 1948 |
| Property Taxes: | $3,338 |
| Days On Market: | 191 |
| Lot Size: | 0,00 |
Description
Lovingly maintained by a long-term owner, this charming ranch blends classic comfort with a true gardener's paradise. Featuring 3 bedrooms, 2 full baths, and a sun-filled layout, this home offers both functionality and serenity in the heart of Arlington Heights. Enter to a bright and welcoming living room with beautiful hardwood floors, a wood-burning fireplace, and large windows that frame views of the lush front yard. The kitchen opens to a spacious sitting area lined with windows, flooding the space with natural light and offering relaxing garden views - perfect for morning coffee or casual entertaining. Downstairs, the finished lower level provides a versatile rec room, a full bath, and a third bedroom ideal for guests, a home office, or hobby space. Don't miss the large utility room and laundry room which both feature plenty of storage space. Out back, you'll find a truly special setting: a beautifully landscaped garden oasis with winding brick paths, mature trees, vibrant perennials, and a nice seating area - a peaceful escape that changes with the seasons. A long driveway leads to a spacious two-car garage tucked in the rear, offering plenty of parking and storage. All this in an unbeatable location - nearby to Recreation Park, downtown Arlington Heights, Metra, and award-winning schools (Olive-Mary Stitt, Thomas Middle, and Hersey High). If you're looking for a home that has been cared for with pride and surrounded by nature, 1339 N Dunton Ave is the one.
Property Specifics
| Single Family | |
| — | |
| — | |
| 1948 | |
| — | |
| — | |
| No | |
| — |
| Cook | |
| — | |
| — / Not Applicable | |
| — | |
| — | |
| — | |
| 12379192 | |
| 03203020260000 |
Nearby Schools
| NAME: | DISTRICT: | DISTANCE: | |
|---|---|---|---|
|
Grade School
Olive-mary Stitt School |
25 | — | |
|
Middle School
Thomas Middle School |
25 | Not in DB | |
|
High School
John Hersey High School |
214 | Not in DB | |
Property History
| DATE: | EVENT: | PRICE: | SOURCE: |
|---|---|---|---|
| 1 Nov, 2018 | Sold | $253,000 | MRED MLS |
| 18 Sep, 2018 | Under contract | $265,000 | MRED MLS |
| — | Last price change | $274,000 | MRED MLS |
| 21 Aug, 2018 | Listed for sale | $279,000 | MRED MLS |
| 28 Aug, 2025 | Sold | $415,000 | MRED MLS |
| 28 Jul, 2025 | Under contract | $425,000 | MRED MLS |
| 17 Jul, 2025 | Listed for sale | $425,000 | MRED MLS |
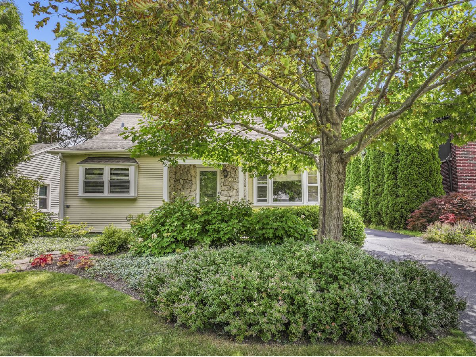
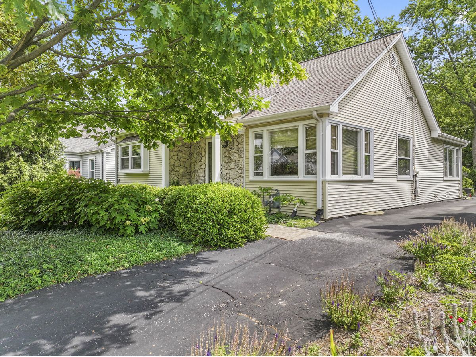
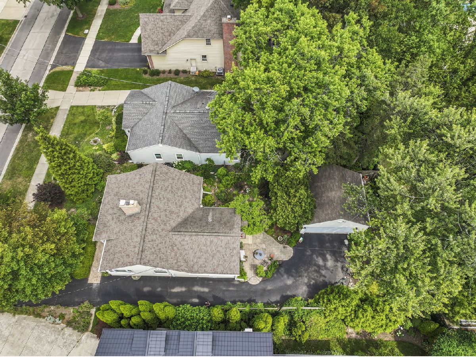
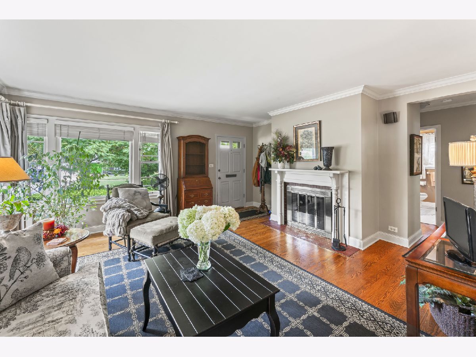
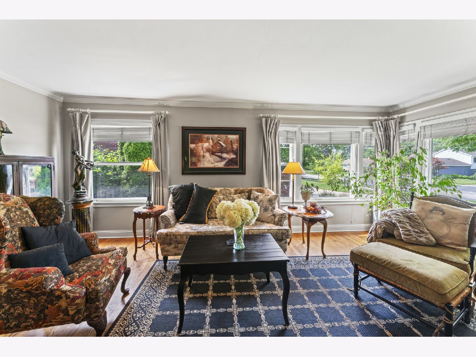
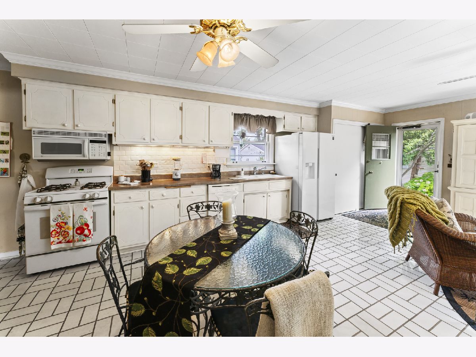
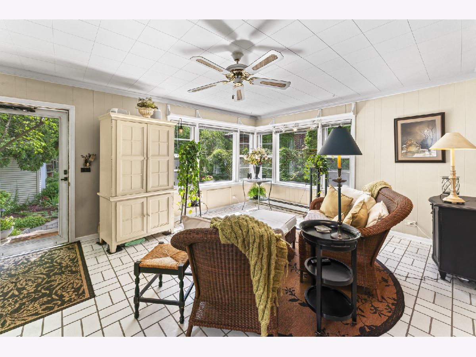
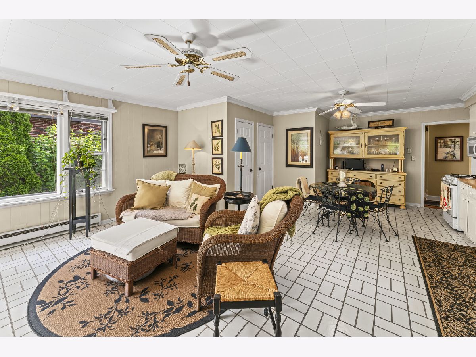
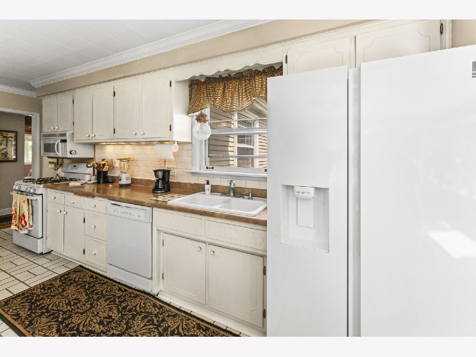
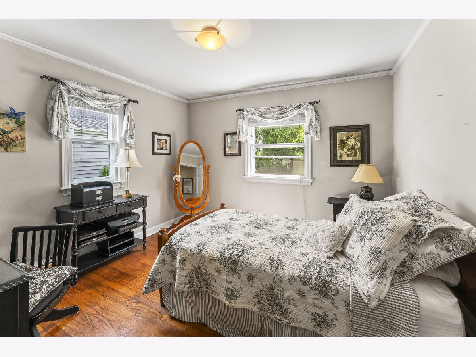
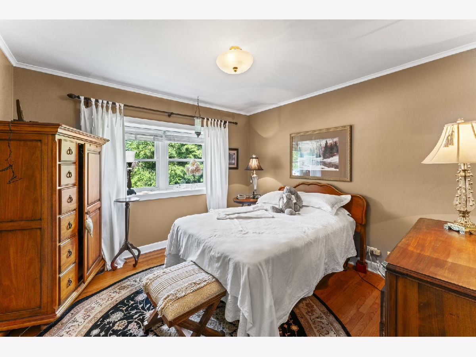
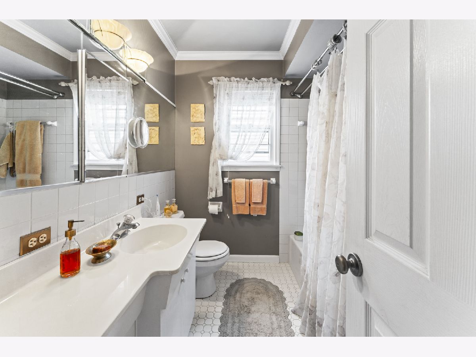
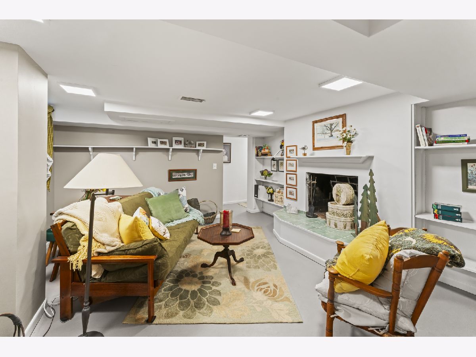
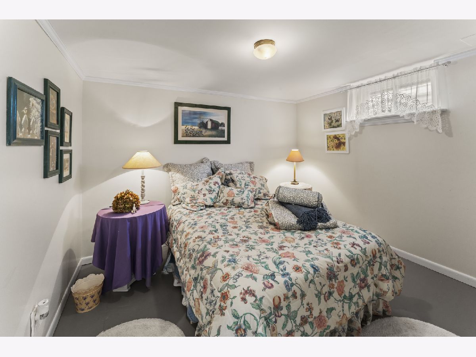
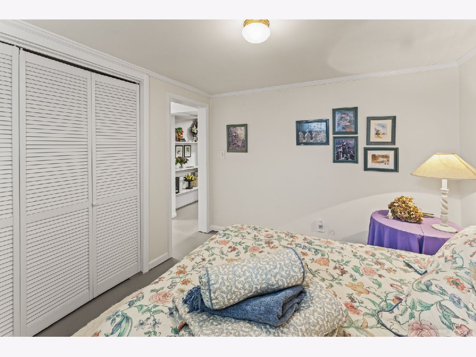
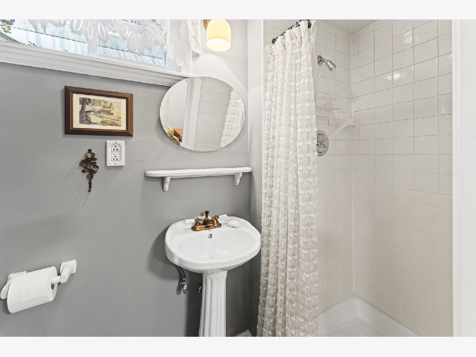
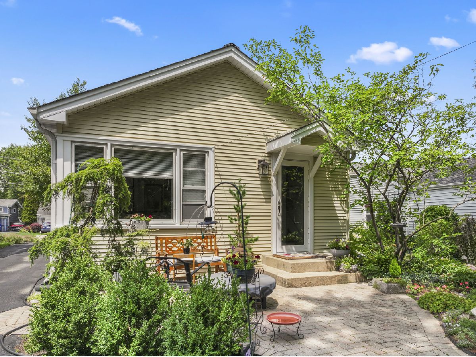
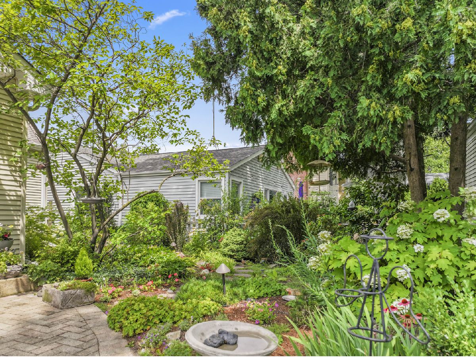
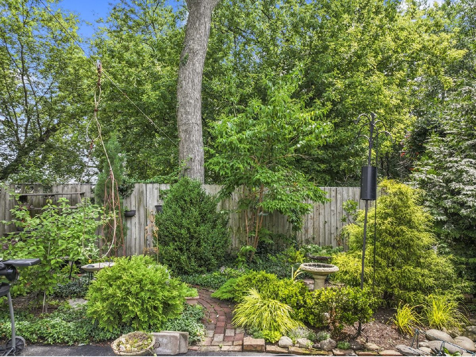
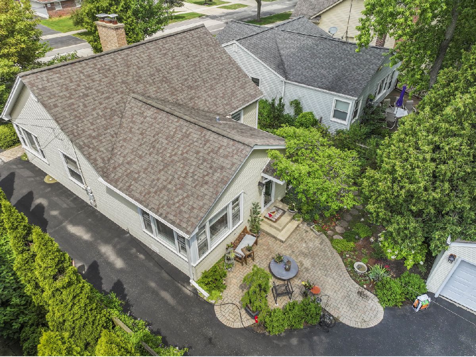
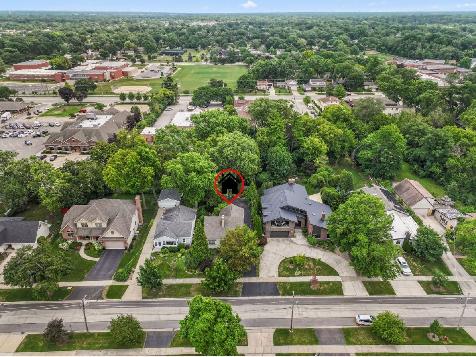
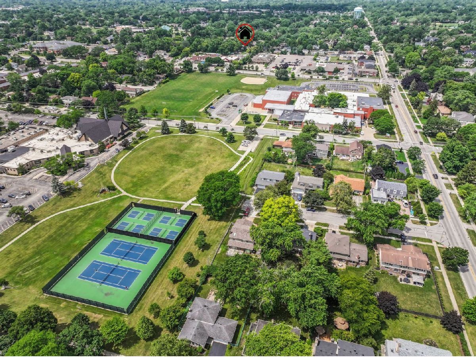
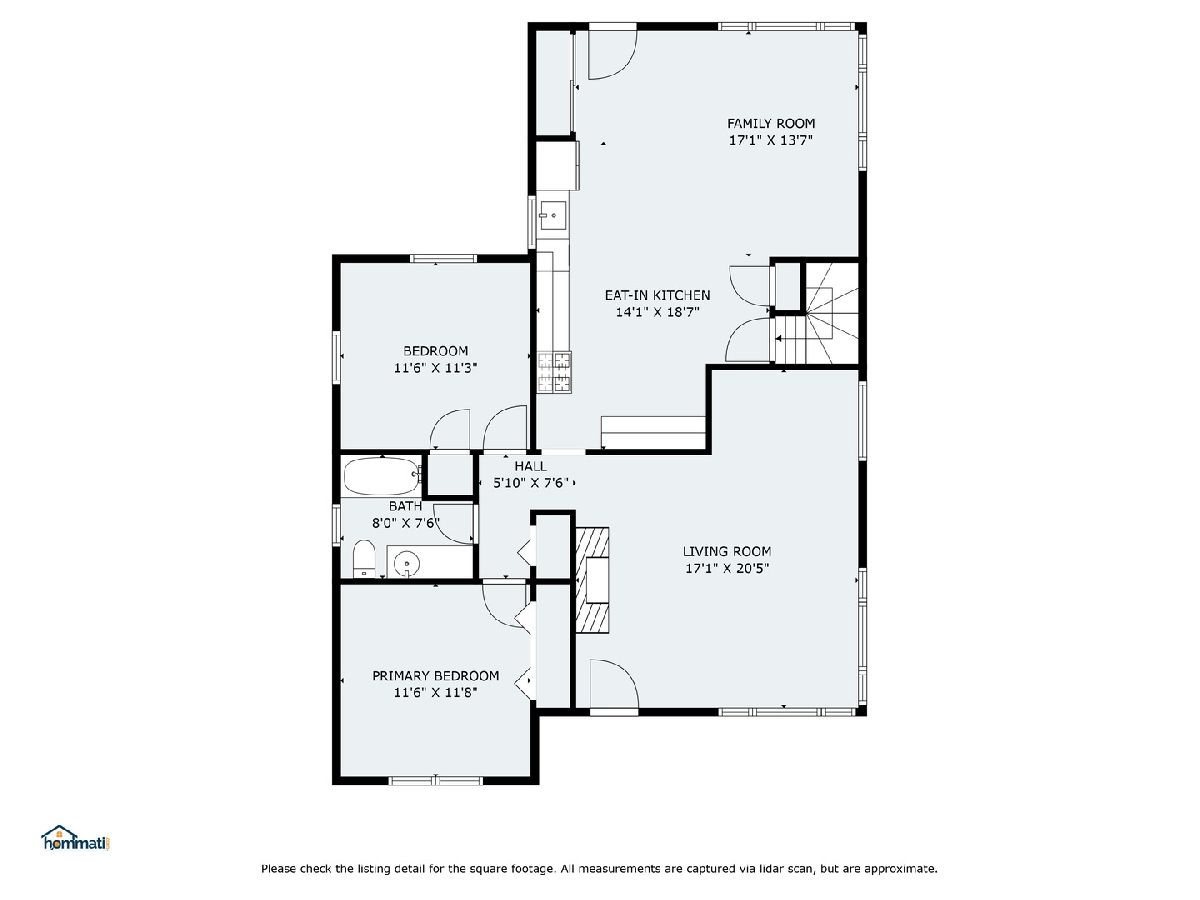
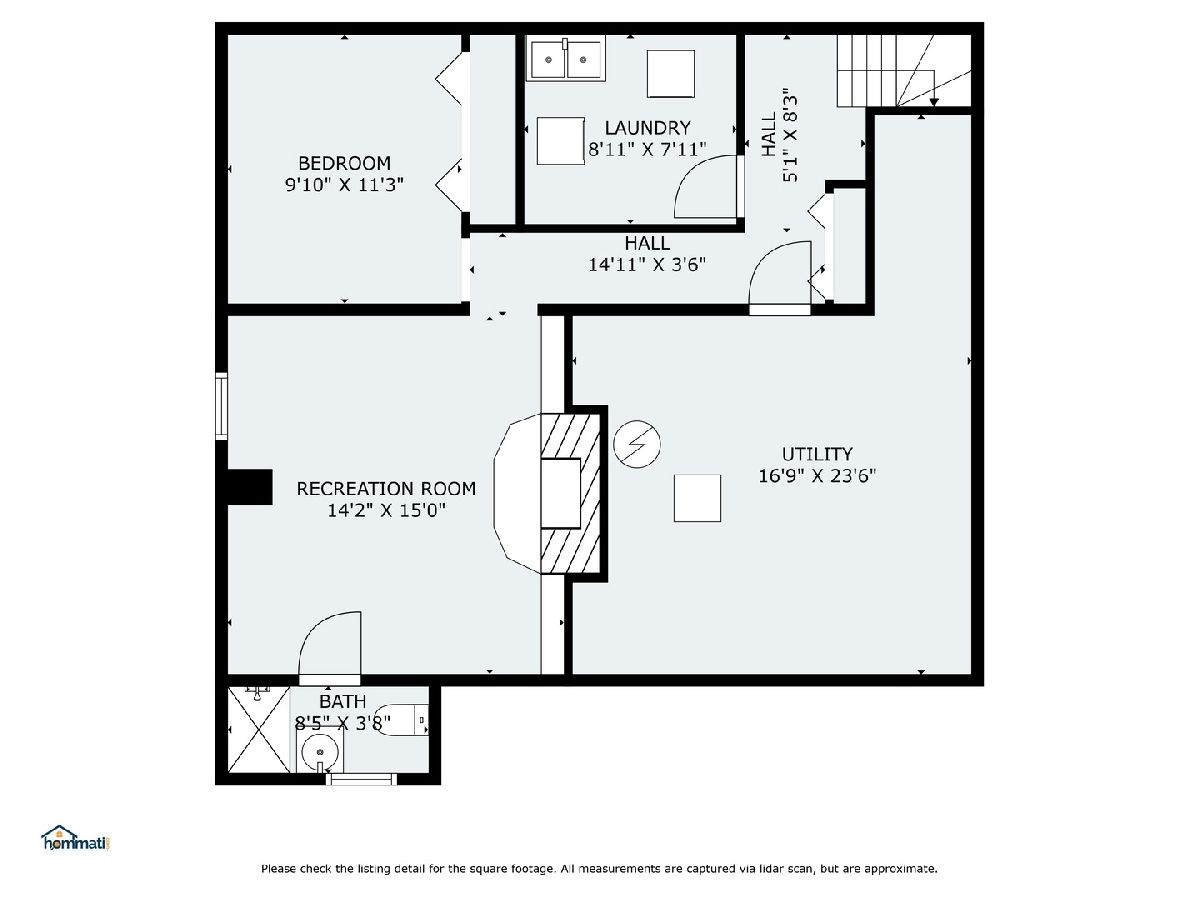
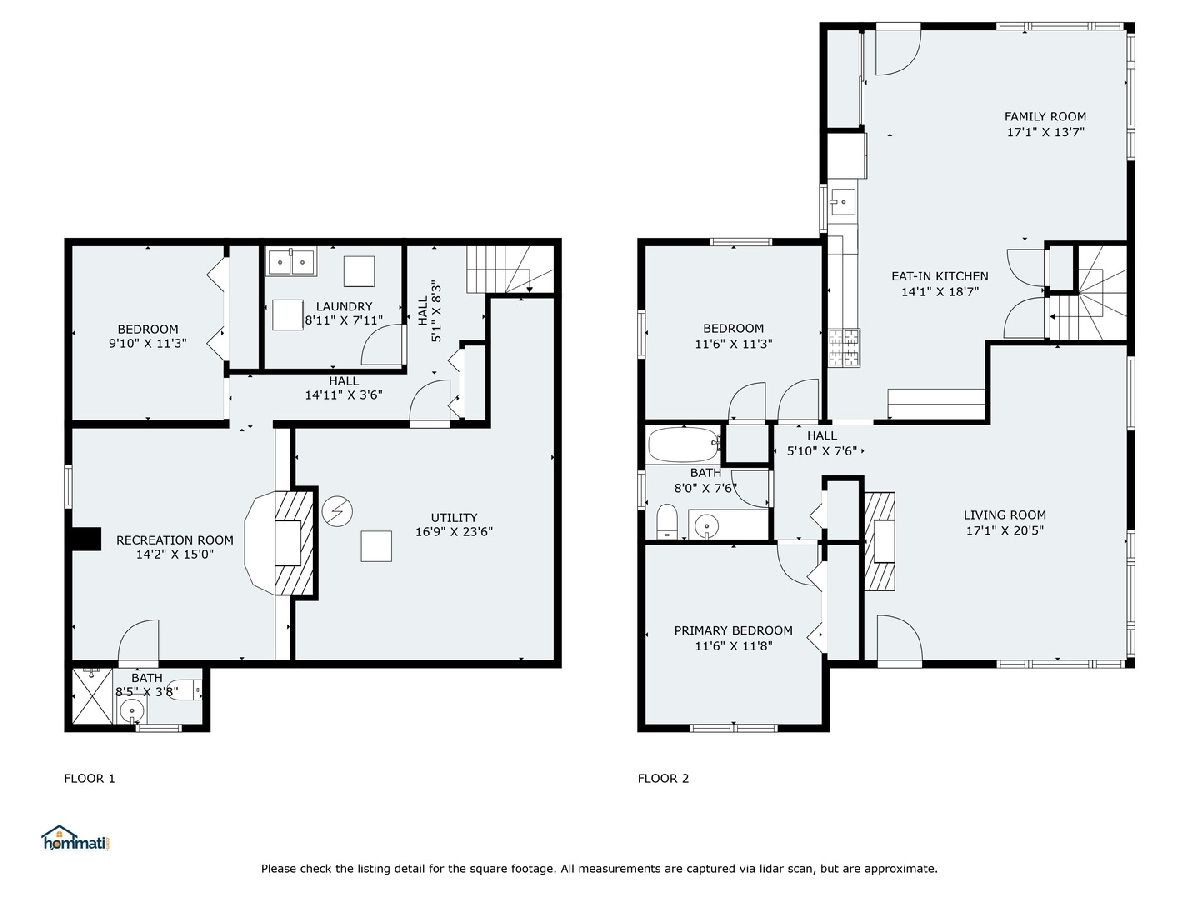
Room Specifics
Total Bedrooms: 3
Bedrooms Above Ground: 2
Bedrooms Below Ground: 1
Dimensions: —
Floor Type: —
Dimensions: —
Floor Type: —
Full Bathrooms: 2
Bathroom Amenities: —
Bathroom in Basement: 1
Rooms: —
Basement Description: —
Other Specifics
| 2 | |
| — | |
| — | |
| — | |
| — | |
| 148X50 | |
| — | |
| — | |
| — | |
| — | |
| Not in DB | |
| — | |
| — | |
| — | |
| — |
Tax History
| Year | Property Taxes |
|---|---|
| 2018 | $6,627 |
| 2025 | $3,338 |
Contact Agent
Nearby Similar Homes
Nearby Sold Comparables
Contact Agent
Listing Provided By
Berkshire Hathaway HomeServices Starck Real Estate












