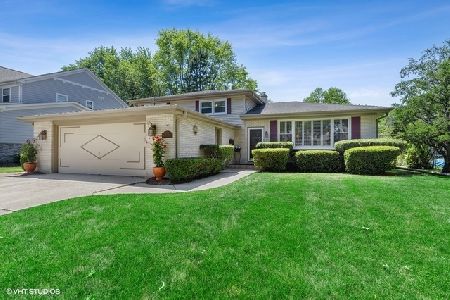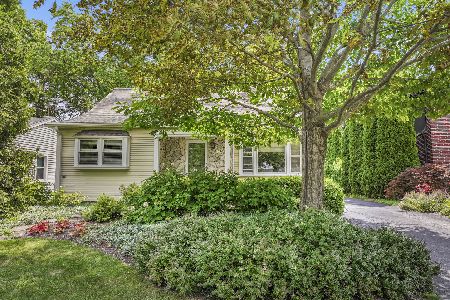1328 Dunton Avenue, Arlington Heights, Illinois 60004
$530,000
|
Sold
|
|
| Status: | Closed |
| Sqft: | 2,226 |
| Cost/Sqft: | $245 |
| Beds: | 4 |
| Baths: | 3 |
| Year Built: | 1965 |
| Property Taxes: | $7,034 |
| Days On Market: | 1810 |
| Lot Size: | 0,20 |
Description
Absolutely impeccable home just north of the Historic Arlington Heights District. No expense was spared, nor corner overlooked in this newly rehabed split level home. The spacious kitchen with breakfast bar, stainless steel appliances, including a wine cooler and contemporary grey cabinetry, opens up to a formal dining area and expanded living room with a stone accented wood burning fireplace. The entire first floor features heated engineered bamboo flooring. The 2nd-floor exhibits four generous-sized bedrooms, all featuring ample closet space with organizers, along with stunning new hardwood floors. The primary bedroom includes sitting area, balcony and modern bathroom. Adorable sunroom overlooking the well-manicured backyard, new sod and bushes, side brick patio, and hot tub. Other updates: new plumbing, new electric, new water-resistant floor in the sunroom and foyer, new AC & heater wall unit in the sunroom, heated garage with 2020 epoxy floor, new window treatments, ADT security system, Ring cameras around the home, the new seal on the roof, and driveway. All of this situated minutes from the downtown's restaurants and shops, business district, Metra. Less than 0.5 miles from Elementary and Middle school and park.
Property Specifics
| Single Family | |
| — | |
| — | |
| 1965 | |
| — | |
| — | |
| No | |
| 0.2 |
| Cook | |
| — | |
| 0 / Not Applicable | |
| — | |
| — | |
| — | |
| 10991152 | |
| 03203001220000 |
Nearby Schools
| NAME: | DISTRICT: | DISTANCE: | |
|---|---|---|---|
|
Grade School
Olive-mary Stitt School |
25 | — | |
|
Middle School
Thomas Middle School |
25 | Not in DB | |
|
High School
John Hersey High School |
214 | Not in DB | |
Property History
| DATE: | EVENT: | PRICE: | SOURCE: |
|---|---|---|---|
| 9 Apr, 2018 | Sold | $375,000 | MRED MLS |
| 1 Mar, 2018 | Under contract | $389,925 | MRED MLS |
| 21 Feb, 2018 | Listed for sale | $389,925 | MRED MLS |
| 14 Apr, 2021 | Sold | $530,000 | MRED MLS |
| 24 Feb, 2021 | Under contract | $544,900 | MRED MLS |
| 9 Feb, 2021 | Listed for sale | $544,900 | MRED MLS |
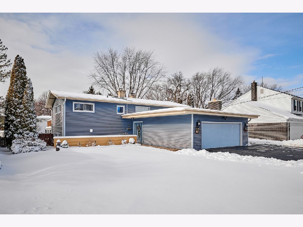
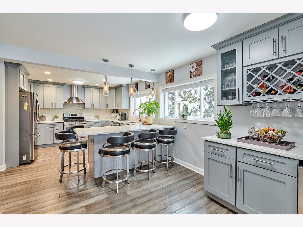
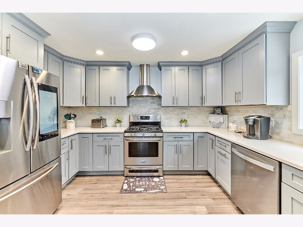
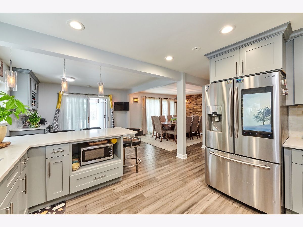
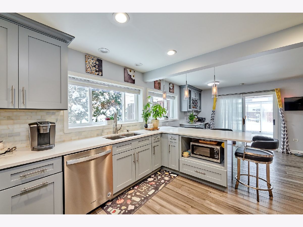
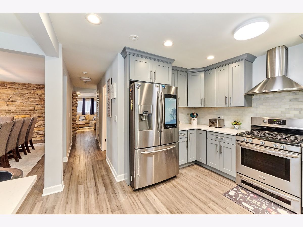
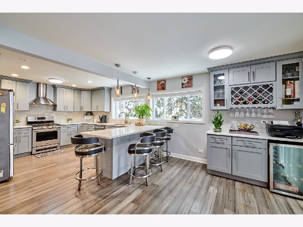
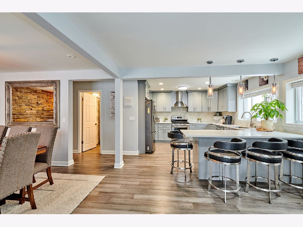
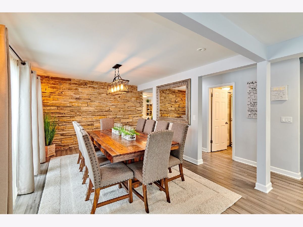
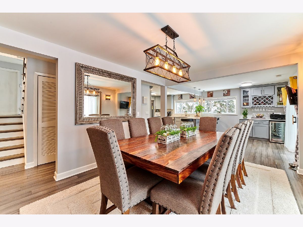
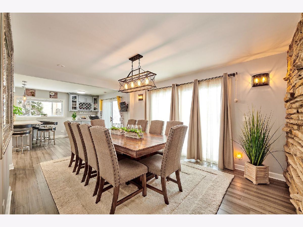
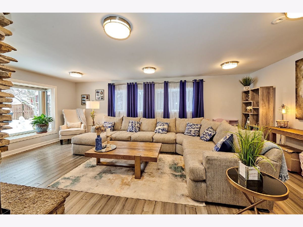
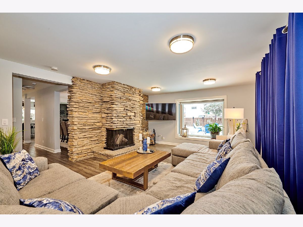
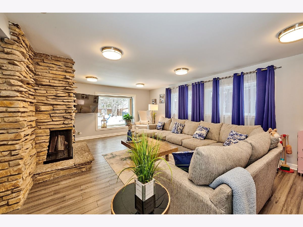
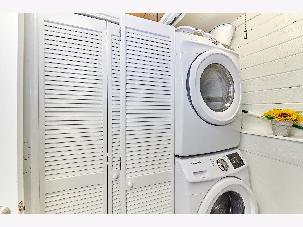
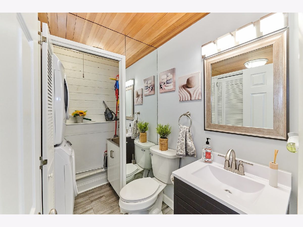
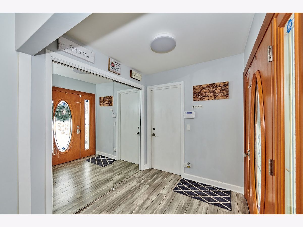
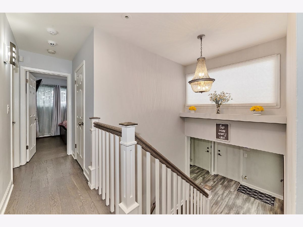
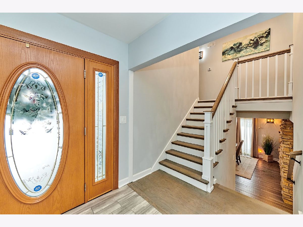
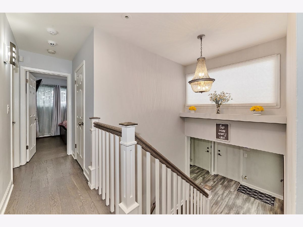
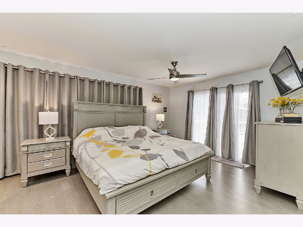
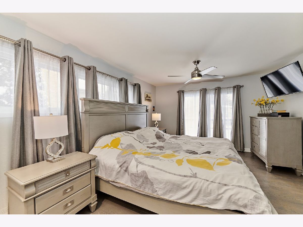
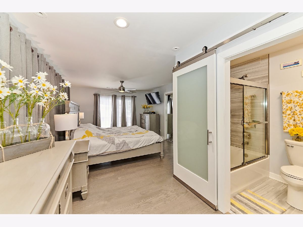
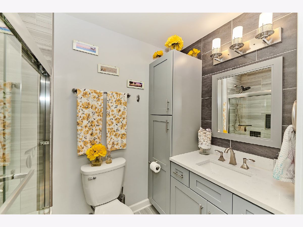
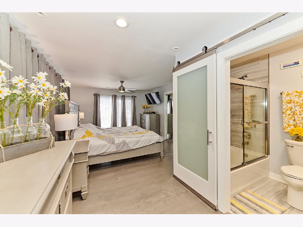
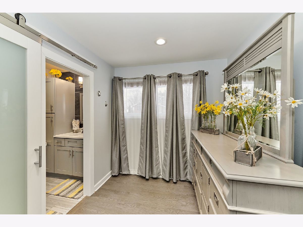
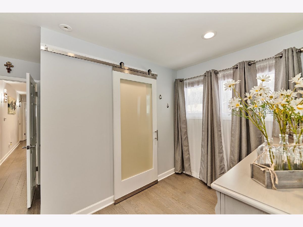
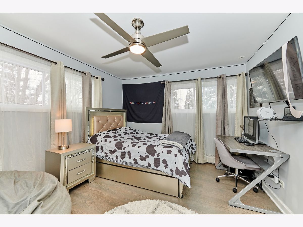
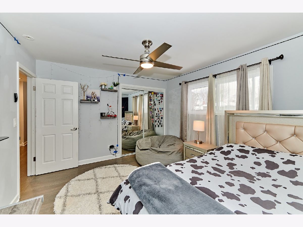
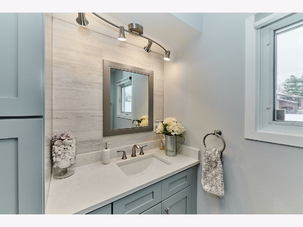
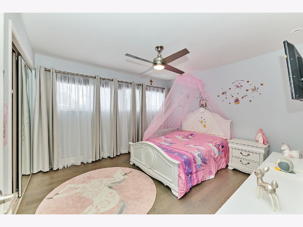
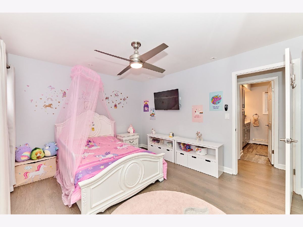
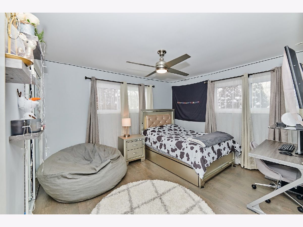
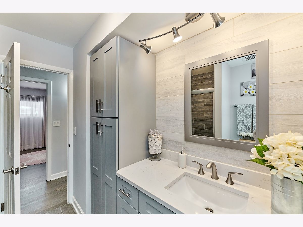
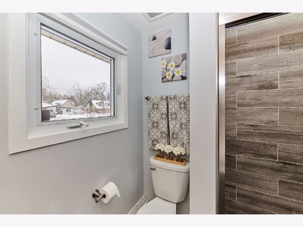
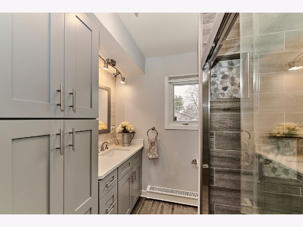
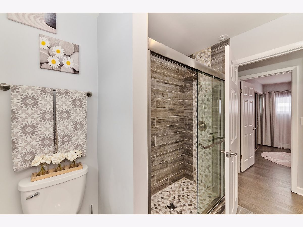
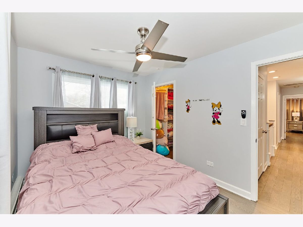
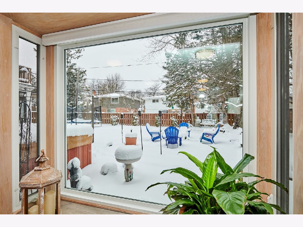
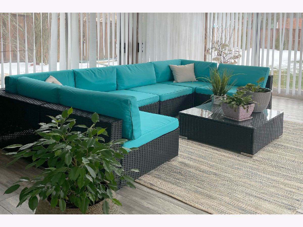
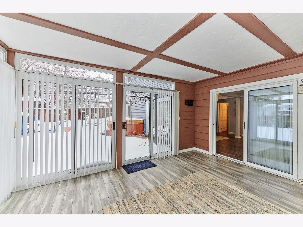
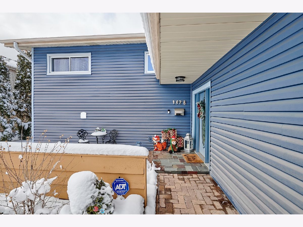
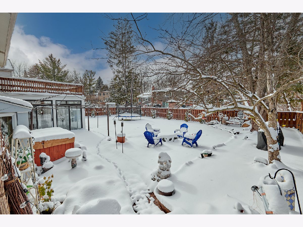
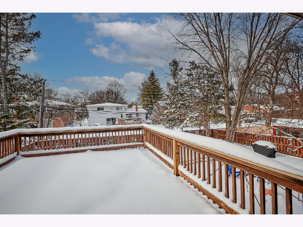
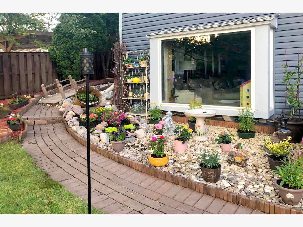
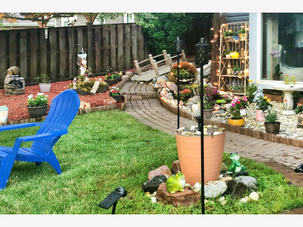
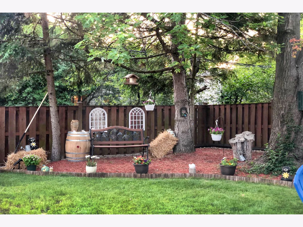
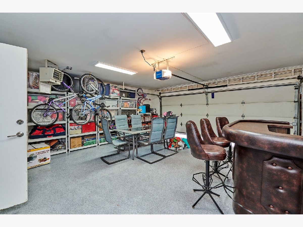
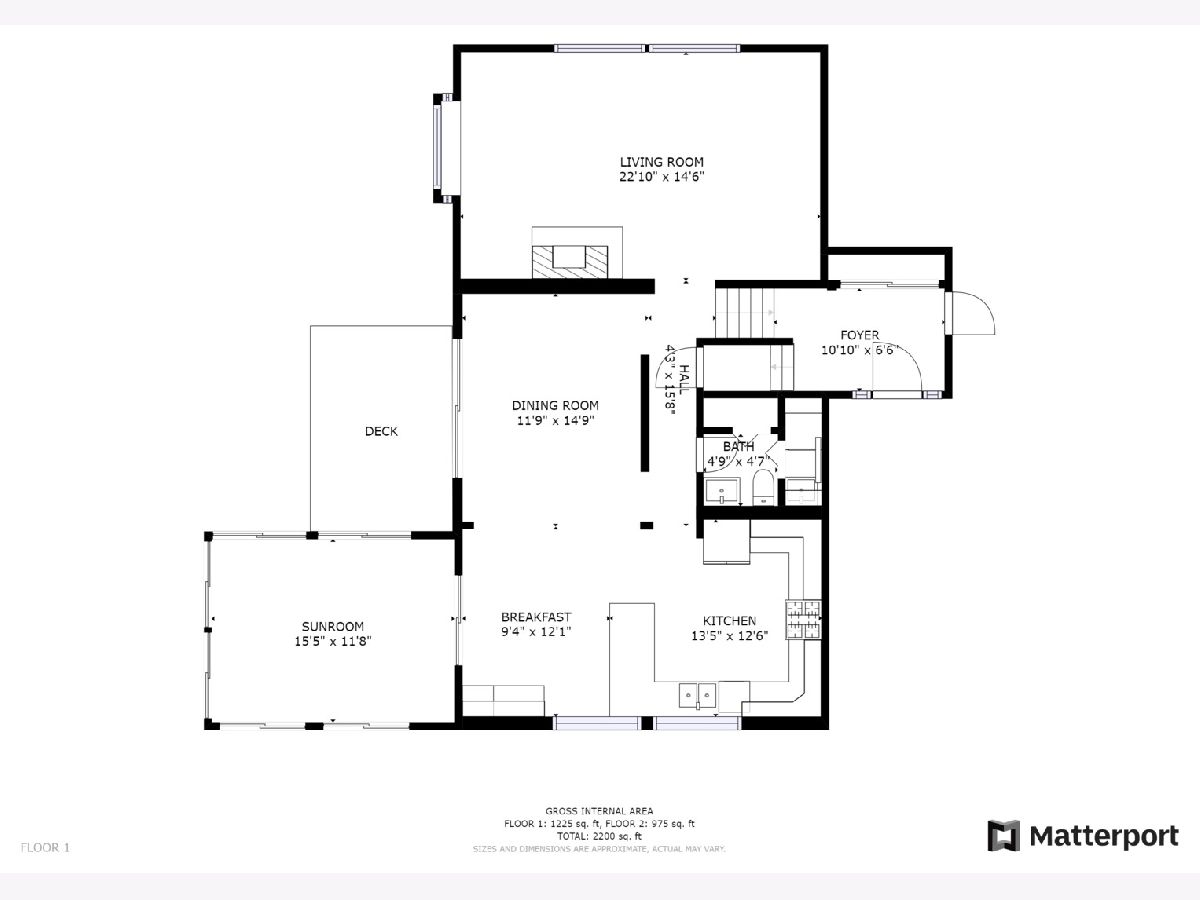
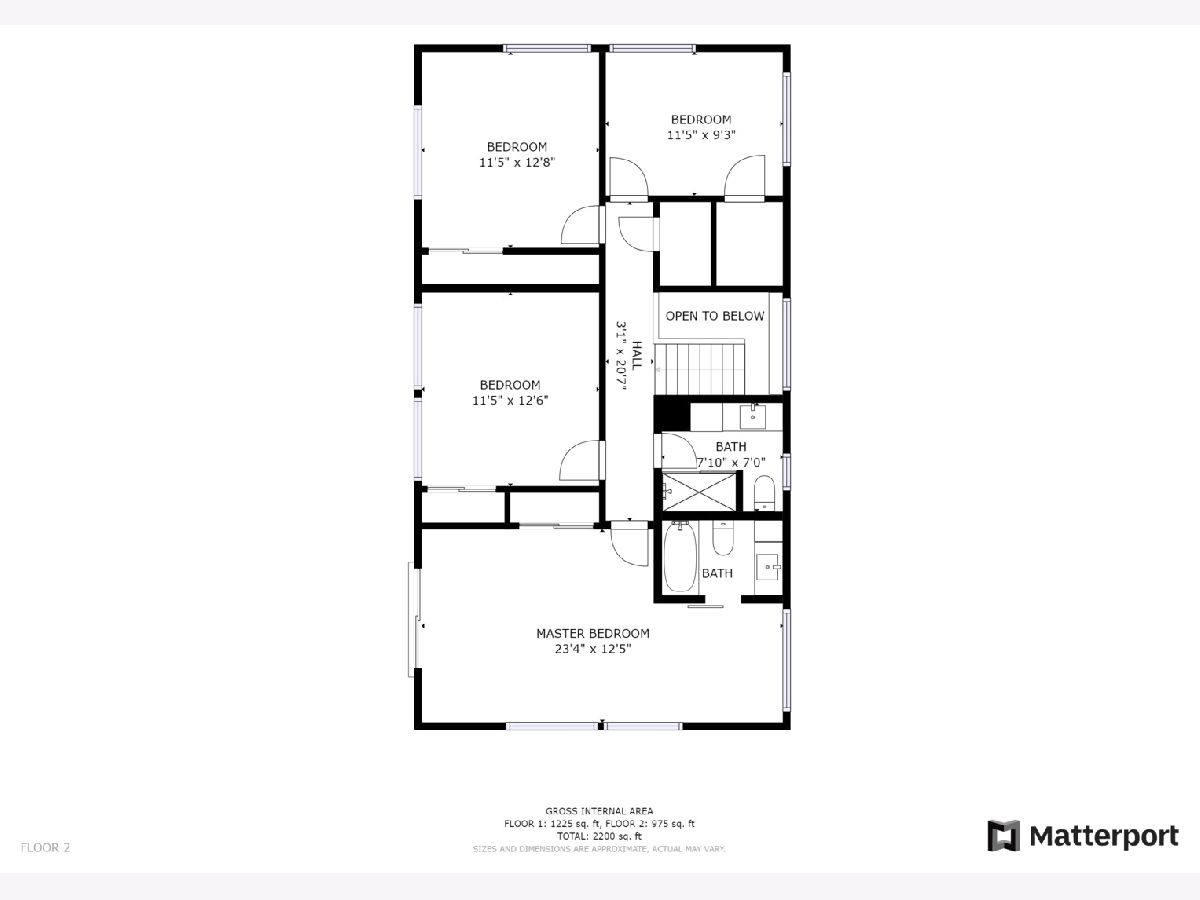
Room Specifics
Total Bedrooms: 4
Bedrooms Above Ground: 4
Bedrooms Below Ground: 0
Dimensions: —
Floor Type: —
Dimensions: —
Floor Type: —
Dimensions: —
Floor Type: —
Full Bathrooms: 3
Bathroom Amenities: Soaking Tub
Bathroom in Basement: 0
Rooms: —
Basement Description: None
Other Specifics
| 2.5 | |
| — | |
| Asphalt | |
| — | |
| — | |
| 65X132 | |
| — | |
| — | |
| — | |
| — | |
| Not in DB | |
| — | |
| — | |
| — | |
| — |
Tax History
| Year | Property Taxes |
|---|---|
| 2018 | $7,237 |
| 2021 | $7,034 |
Contact Agent
Nearby Similar Homes
Nearby Sold Comparables
Contact Agent
Listing Provided By
City Habitat Realty LLC








