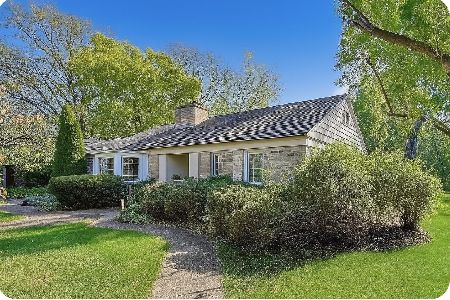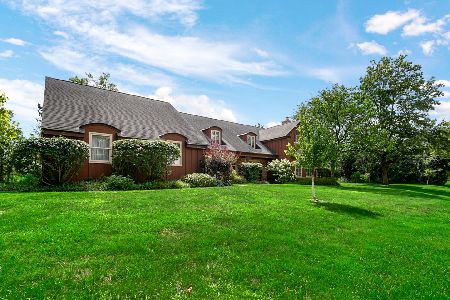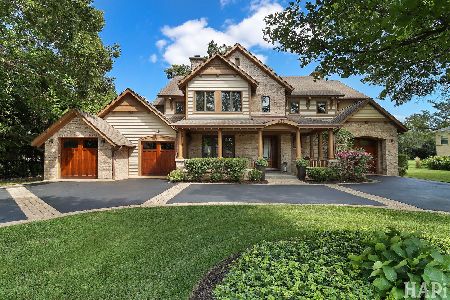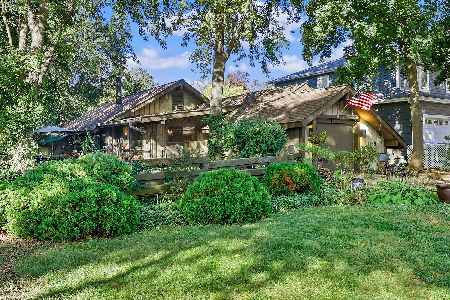1339 Eastwood Lane, Northbrook, Illinois 60062
$675,000
|
Sold
|
|
| Status: | Closed |
| Sqft: | 4,017 |
| Cost/Sqft: | $187 |
| Beds: | 4 |
| Baths: | 4 |
| Year Built: | 1984 |
| Property Taxes: | $15,983 |
| Days On Market: | 2434 |
| Lot Size: | 0,39 |
Description
Open concept living in this stunning ranch style home boasting sophistication & beauty! Hardwood flooring, vaulted ceilings & granite counters are just a few of the finest details. Double entry door greets you into the home with views into the living room presenting a brick fireplace, expansive ceiling, wet-bar & French doors leading to the deck. Formal dining room is the perfect space to enjoy your favorite meals. Gourmet kitchen boasts granite countertop & backsplash, island, pantry closet & a large eating area with bay window & sitting bench. Located off the kitchen, enjoy the impressive Sunroom with serene outdoor views & numerous sets of French doors! Den w/ built-in shelving. Master suite is luxurious with large WIC & ensuite adorned with double sinks & jacuzzi tub. 3 additional bedrooms, each spacious in size. Newly remodeled basement is the perfect space for recreation or play & includes a full bath. Enjoy outdoor living with a large deck on a wooded setting. Welcome Home!
Property Specifics
| Single Family | |
| — | |
| Ranch | |
| 1984 | |
| Full | |
| — | |
| No | |
| 0.39 |
| Cook | |
| — | |
| 0 / Not Applicable | |
| None | |
| Lake Michigan | |
| Public Sewer | |
| 10296676 | |
| 04102050230000 |
Nearby Schools
| NAME: | DISTRICT: | DISTANCE: | |
|---|---|---|---|
|
Grade School
Meadowbrook Elementary School |
28 | — | |
|
Middle School
Northbrook Junior High School |
28 | Not in DB | |
|
High School
Glenbrook North High School |
225 | Not in DB | |
Property History
| DATE: | EVENT: | PRICE: | SOURCE: |
|---|---|---|---|
| 3 May, 2019 | Sold | $675,000 | MRED MLS |
| 8 Apr, 2019 | Under contract | $749,500 | MRED MLS |
| 4 Mar, 2019 | Listed for sale | $749,500 | MRED MLS |
| 17 Jun, 2024 | Sold | $1,590,000 | MRED MLS |
| 3 Jun, 2024 | Under contract | $1,590,000 | MRED MLS |
| 31 May, 2024 | Listed for sale | $1,590,000 | MRED MLS |
Room Specifics
Total Bedrooms: 4
Bedrooms Above Ground: 4
Bedrooms Below Ground: 0
Dimensions: —
Floor Type: Hardwood
Dimensions: —
Floor Type: Carpet
Dimensions: —
Floor Type: Carpet
Full Bathrooms: 4
Bathroom Amenities: Whirlpool,Separate Shower,Double Sink
Bathroom in Basement: 1
Rooms: Eating Area,Den,Foyer,Sun Room
Basement Description: Finished
Other Specifics
| 2 | |
| Concrete Perimeter | |
| Concrete | |
| Deck, Storms/Screens | |
| Fenced Yard,Landscaped,Wooded | |
| 109X167X110X168 | |
| — | |
| Full | |
| Vaulted/Cathedral Ceilings, Skylight(s), Bar-Wet, Hardwood Floors, First Floor Laundry | |
| Range, Microwave, Dishwasher, Refrigerator, Washer, Dryer, Disposal | |
| Not in DB | |
| — | |
| — | |
| — | |
| Attached Fireplace Doors/Screen |
Tax History
| Year | Property Taxes |
|---|---|
| 2019 | $15,983 |
| 2024 | $18,771 |
Contact Agent
Nearby Similar Homes
Nearby Sold Comparables
Contact Agent
Listing Provided By
RE/MAX Top Performers











