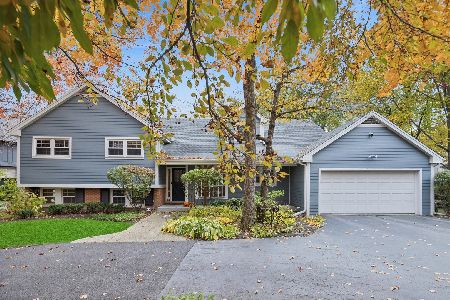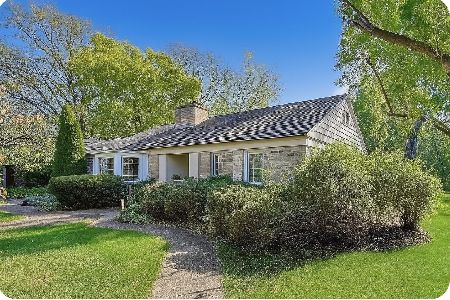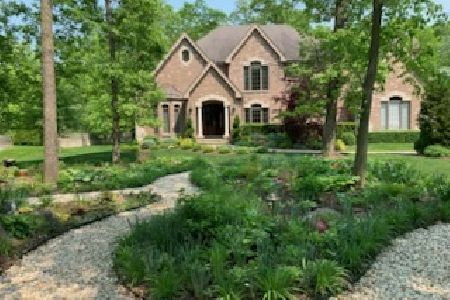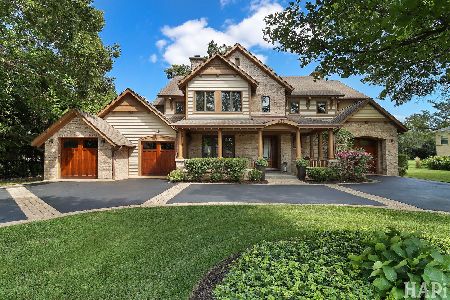1345 Ridgewood Drive, Northbrook, Illinois 60062
$1,230,000
|
Sold
|
|
| Status: | Closed |
| Sqft: | 3,192 |
| Cost/Sqft: | $391 |
| Beds: | 4 |
| Baths: | 5 |
| Year Built: | 2005 |
| Property Taxes: | $14,490 |
| Days On Market: | 3511 |
| Lot Size: | 0,00 |
Description
Thoughtfully poised on a treed 1/2 acre in sought after east Northbrook this Orren Pickell designer home combines a functional open floor plan with chic details and amenities. Freshly painted neutral decor is complimented by hardwood flooring, white premium millwork (bead board, moldings, etc) and recessed lighting. Kitchen and baths feature furniture grade Brookhaven cabinetry and granite counter tops. Finished lower level boasts 5th bedroom, full bath, rec room and storage. Enjoy the outdoors from brick paver patio overlooking scenic fenced yard. This outstanding cedar and stone traditional home is the recipient of the 2005 Silver Key Model Home Award!
Property Specifics
| Single Family | |
| — | |
| — | |
| 2005 | |
| Full | |
| — | |
| No | |
| — |
| Cook | |
| — | |
| 0 / Not Applicable | |
| None | |
| Lake Michigan | |
| Public Sewer, Sewer-Storm | |
| 09192493 | |
| 04102040020000 |
Nearby Schools
| NAME: | DISTRICT: | DISTANCE: | |
|---|---|---|---|
|
Grade School
Meadowbrook Elementary School |
28 | — | |
|
Middle School
Northbrook Junior High School |
28 | Not in DB | |
|
High School
Glenbrook North High School |
225 | Not in DB | |
Property History
| DATE: | EVENT: | PRICE: | SOURCE: |
|---|---|---|---|
| 28 Jun, 2016 | Sold | $1,230,000 | MRED MLS |
| 30 Apr, 2016 | Under contract | $1,249,000 | MRED MLS |
| 12 Apr, 2016 | Listed for sale | $1,249,000 | MRED MLS |
| 12 Aug, 2018 | Under contract | $0 | MRED MLS |
| 13 Jul, 2018 | Listed for sale | $0 | MRED MLS |
| 5 Jul, 2020 | Under contract | $0 | MRED MLS |
| 9 Jun, 2020 | Listed for sale | $0 | MRED MLS |
Room Specifics
Total Bedrooms: 5
Bedrooms Above Ground: 4
Bedrooms Below Ground: 1
Dimensions: —
Floor Type: Carpet
Dimensions: —
Floor Type: Carpet
Dimensions: —
Floor Type: Carpet
Dimensions: —
Floor Type: —
Full Bathrooms: 5
Bathroom Amenities: Whirlpool,Separate Shower,Double Sink
Bathroom in Basement: 1
Rooms: Bonus Room,Bedroom 5,Eating Area,Foyer,Mud Room,Pantry,Recreation Room,Storage,Walk In Closet
Basement Description: Finished
Other Specifics
| 2.5 | |
| Concrete Perimeter | |
| Asphalt | |
| Patio, Brick Paver Patio, Storms/Screens | |
| Fenced Yard,Landscaped | |
| 100X203 | |
| Unfinished | |
| Full | |
| Hardwood Floors, Second Floor Laundry | |
| Double Oven, Range, Microwave, Dishwasher, Refrigerator, Freezer, Washer, Dryer, Disposal | |
| Not in DB | |
| — | |
| — | |
| — | |
| Gas Log, Gas Starter, Includes Accessories |
Tax History
| Year | Property Taxes |
|---|---|
| 2016 | $14,490 |
Contact Agent
Nearby Similar Homes
Nearby Sold Comparables
Contact Agent
Listing Provided By
Berkshire Hathaway HomeServices KoenigRubloff












