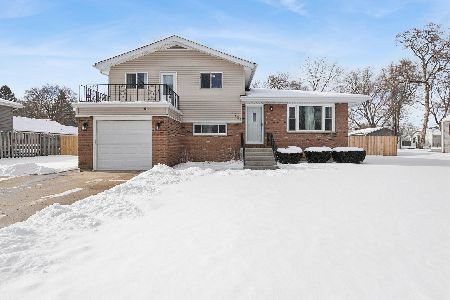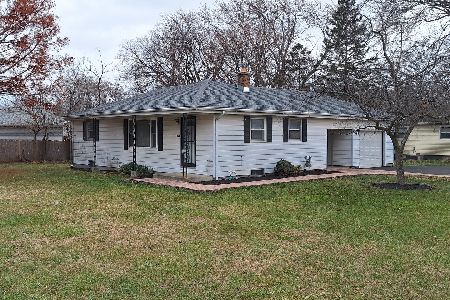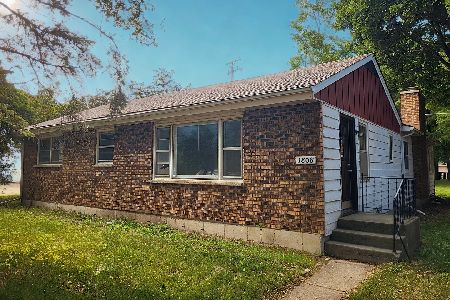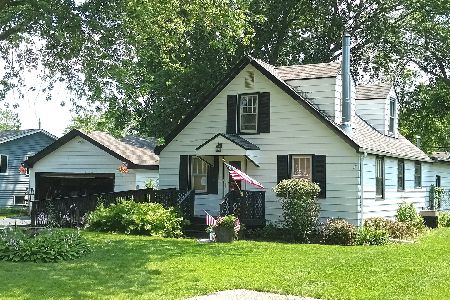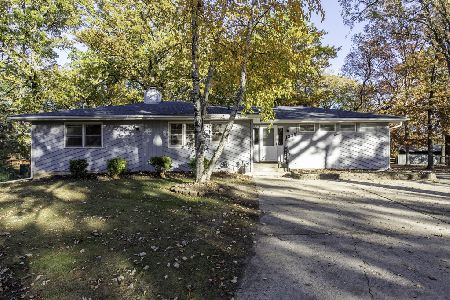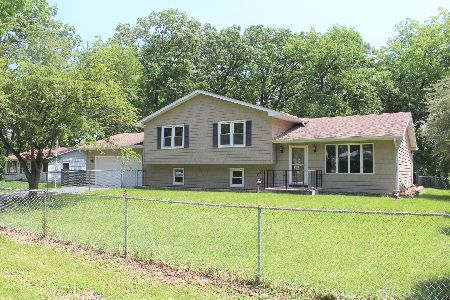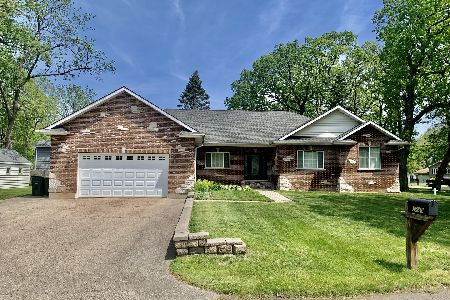1339 Park Avenue, Winthrop Harbor, Illinois 60096
$172,500
|
Sold
|
|
| Status: | Closed |
| Sqft: | 1,692 |
| Cost/Sqft: | $106 |
| Beds: | 3 |
| Baths: | 2 |
| Year Built: | 1967 |
| Property Taxes: | $0 |
| Days On Market: | 2670 |
| Lot Size: | 0,46 |
Description
COUNTRY SETTING WITH HUGE LOT AND MATURE TREES! RANCH STYLE LIVING!! ENJOY the Country in this Desirable Location. Beautiful Ranch Features Split Bedroom Floor Plan! Eat In Kitchen with an Abundance of Cabinetry, Snack Bar, and All Appliances Stay! Open Atmosphere to Living Room with Warm Wood Burning Fireplace and Newer Carpet (rumored to have Hardwood under Carpets)! Open to Formal Dining Room with Gleaming Hardwood Floors & French Doors to Deck! Master Suite offers Wood Beams in Vaulted Ceilings, Updated Bath with Skylight, and More French Doors to Deck! 2 More Updated Bedrooms and another Full Completed Remodeled 2nd Bath. Huge Basement with New Carpet and Fresh Paint offers Family Room, Possible 4th Bedroom or Office (no escape window), and Laundry/Mechanical/Storage Room! Huge 2-1/2 Car Garage in a Wonderful Setting! Enjoy the Hot Tub on the Deck Overlooking the Beautiful Nature Area (backs up to Conservancy!) Roof 2016. Hot Water Heater 2017.
Property Specifics
| Single Family | |
| — | |
| Ranch | |
| 1967 | |
| Full | |
| — | |
| No | |
| 0.46 |
| Lake | |
| — | |
| 0 / Not Applicable | |
| None | |
| Public | |
| Public Sewer | |
| 10123112 | |
| 04151060060000 |
Property History
| DATE: | EVENT: | PRICE: | SOURCE: |
|---|---|---|---|
| 25 Jul, 2014 | Sold | $167,500 | MRED MLS |
| 18 Jun, 2014 | Under contract | $169,900 | MRED MLS |
| 10 Jun, 2014 | Listed for sale | $169,900 | MRED MLS |
| 8 Mar, 2019 | Sold | $172,500 | MRED MLS |
| 28 Jan, 2019 | Under contract | $179,900 | MRED MLS |
| — | Last price change | $184,900 | MRED MLS |
| 26 Oct, 2018 | Listed for sale | $184,900 | MRED MLS |
| 21 Nov, 2025 | Sold | $290,000 | MRED MLS |
| 3 Nov, 2025 | Under contract | $285,000 | MRED MLS |
| 31 Oct, 2025 | Listed for sale | $285,000 | MRED MLS |
Room Specifics
Total Bedrooms: 3
Bedrooms Above Ground: 3
Bedrooms Below Ground: 0
Dimensions: —
Floor Type: Hardwood
Dimensions: —
Floor Type: Hardwood
Full Bathrooms: 2
Bathroom Amenities: —
Bathroom in Basement: 0
Rooms: Foyer,Office
Basement Description: Partially Finished
Other Specifics
| 2.5 | |
| Concrete Perimeter | |
| Concrete | |
| Deck, Storms/Screens | |
| Forest Preserve Adjacent,Wooded | |
| 100 X 197 | |
| — | |
| Full | |
| Vaulted/Cathedral Ceilings, Skylight(s), Hardwood Floors, First Floor Bedroom, First Floor Full Bath | |
| Range, Microwave, Dishwasher, Refrigerator, Washer, Dryer, Disposal | |
| Not in DB | |
| Street Lights, Street Paved | |
| — | |
| — | |
| Wood Burning, Heatilator |
Tax History
| Year | Property Taxes |
|---|---|
| 2014 | $5,770 |
| 2025 | $8,868 |
Contact Agent
Nearby Similar Homes
Nearby Sold Comparables
Contact Agent
Listing Provided By
RE/MAX Showcase

