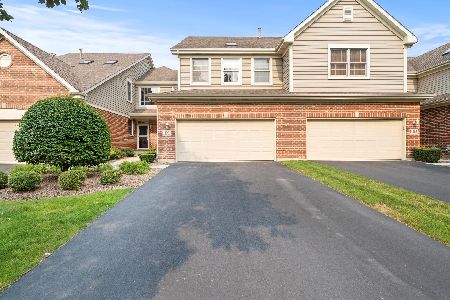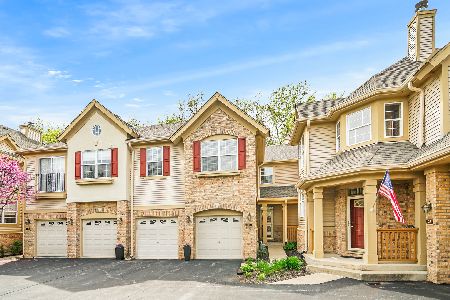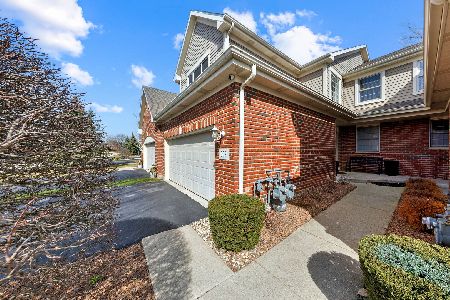13399 Forest Ridge Drive, Palos Heights, Illinois 60463
$232,500
|
Sold
|
|
| Status: | Closed |
| Sqft: | 1,818 |
| Cost/Sqft: | $131 |
| Beds: | 2 |
| Baths: | 3 |
| Year Built: | 2004 |
| Property Taxes: | $5,113 |
| Days On Market: | 4913 |
| Lot Size: | 0,00 |
Description
Absolutely gorgeous top of the line end unit ranch townhouse style w/loft and full basement with tall ceilings. Main floor master suite w/walk in closet, tray ceil, full private bth w/tub, sep shower, dbl sink. Volume ceilings in liv rm, din rm. Kit has generous eating area, 42" maple cab, quartz counter tops & new Wilsonart floor. Upper level has loft, 2nd bdrm, full bth.
Property Specifics
| Condos/Townhomes | |
| 2 | |
| — | |
| 2004 | |
| Full | |
| EDEN | |
| No | |
| — |
| Cook | |
| Forest Ridge | |
| 262 / Monthly | |
| Parking,Insurance,Exterior Maintenance,Lawn Care,Scavenger | |
| Lake Michigan | |
| Public Sewer | |
| 08134200 | |
| 24323000561060 |
Property History
| DATE: | EVENT: | PRICE: | SOURCE: |
|---|---|---|---|
| 7 May, 2013 | Sold | $232,500 | MRED MLS |
| 2 Apr, 2013 | Under contract | $238,000 | MRED MLS |
| — | Last price change | $244,500 | MRED MLS |
| 9 Aug, 2012 | Listed for sale | $250,000 | MRED MLS |
Room Specifics
Total Bedrooms: 2
Bedrooms Above Ground: 2
Bedrooms Below Ground: 0
Dimensions: —
Floor Type: Carpet
Full Bathrooms: 3
Bathroom Amenities: Separate Shower,Double Sink,Soaking Tub
Bathroom in Basement: 0
Rooms: Foyer,Loft,Walk In Closet
Basement Description: Unfinished
Other Specifics
| 2 | |
| Concrete Perimeter | |
| Asphalt | |
| Deck, End Unit | |
| Corner Lot,Landscaped,Wooded | |
| COMMON | |
| — | |
| Full | |
| Vaulted/Cathedral Ceilings, Wood Laminate Floors, First Floor Bedroom, First Floor Laundry, First Floor Full Bath, Laundry Hook-Up in Unit | |
| Range, Microwave, Dishwasher, Refrigerator, Washer, Dryer, Disposal | |
| Not in DB | |
| — | |
| — | |
| — | |
| — |
Tax History
| Year | Property Taxes |
|---|---|
| 2013 | $5,113 |
Contact Agent
Nearby Similar Homes
Nearby Sold Comparables
Contact Agent
Listing Provided By
Coldwell Banker The Real Estate Group







