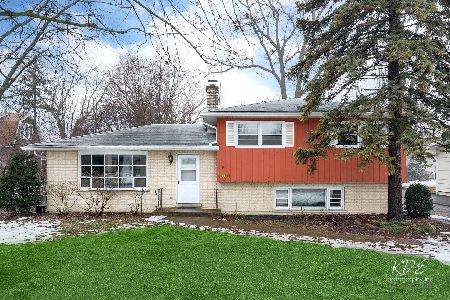134 56th Street, Westmont, Illinois 60559
$675,000
|
Sold
|
|
| Status: | Closed |
| Sqft: | 0 |
| Cost/Sqft: | — |
| Beds: | 5 |
| Baths: | 5 |
| Year Built: | 2004 |
| Property Taxes: | $8,391 |
| Days On Market: | 6870 |
| Lot Size: | 0,00 |
Description
Custom built home, barely lived in. Finished living space on 4 levels. Crown moldings, hardwood floors on entire 1st floor. Lux Kitchen w/Cherry cabinets, granite counters & SS appliances. Master suite w/twin walk-in closets & volume ceiling. Basement just finished w/6th bedroom, Rec room + full bath. Finished 3rd floor w/5th bedroom. Oversized deck overlooks large, fenced yard. Neutral, fresh decor.
Property Specifics
| Single Family | |
| — | |
| Traditional | |
| 2004 | |
| Full | |
| — | |
| No | |
| — |
| Du Page | |
| Fairfield Area | |
| 0 / Not Applicable | |
| None | |
| Lake Michigan | |
| Public Sewer | |
| 06456699 | |
| 0915102031 |
Nearby Schools
| NAME: | DISTRICT: | DISTANCE: | |
|---|---|---|---|
|
Grade School
Maercker Elementary School |
60 | — | |
|
Middle School
Westview Hills Middle School |
60 | Not in DB | |
|
High School
Hinsdale Central High School |
86 | Not in DB | |
Property History
| DATE: | EVENT: | PRICE: | SOURCE: |
|---|---|---|---|
| 23 Aug, 2007 | Sold | $675,000 | MRED MLS |
| 18 Jul, 2007 | Under contract | $699,900 | MRED MLS |
| — | Last price change | $709,500 | MRED MLS |
| 28 Mar, 2007 | Listed for sale | $709,500 | MRED MLS |
| 12 Mar, 2015 | Sold | $585,000 | MRED MLS |
| 18 Feb, 2015 | Under contract | $620,000 | MRED MLS |
| — | Last price change | $650,000 | MRED MLS |
| 26 Jun, 2014 | Listed for sale | $650,000 | MRED MLS |
Room Specifics
Total Bedrooms: 6
Bedrooms Above Ground: 5
Bedrooms Below Ground: 1
Dimensions: —
Floor Type: Carpet
Dimensions: —
Floor Type: Carpet
Dimensions: —
Floor Type: Carpet
Dimensions: —
Floor Type: —
Dimensions: —
Floor Type: —
Full Bathrooms: 5
Bathroom Amenities: Whirlpool,Separate Shower,Double Sink
Bathroom in Basement: 1
Rooms: Bedroom 5,Bedroom 6,Exercise Room,Office,Recreation Room
Basement Description: Finished
Other Specifics
| 3 | |
| Concrete Perimeter | |
| Concrete | |
| Deck | |
| Wooded | |
| 50X150 | |
| Finished,Full,Interior Stair | |
| Full | |
| Vaulted/Cathedral Ceilings, Skylight(s), In-Law Arrangement | |
| Double Oven, Microwave, Dishwasher, Refrigerator, Washer, Dryer | |
| Not in DB | |
| Sidewalks | |
| — | |
| — | |
| Wood Burning, Gas Starter |
Tax History
| Year | Property Taxes |
|---|---|
| 2007 | $8,391 |
| 2015 | $12,549 |
Contact Agent
Nearby Similar Homes
Nearby Sold Comparables
Contact Agent
Listing Provided By
Coldwell Banker Residential










