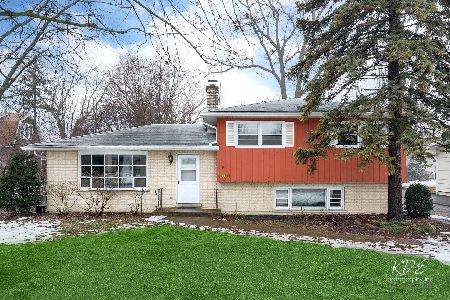134 56th Street, Westmont, Illinois 60559
$585,000
|
Sold
|
|
| Status: | Closed |
| Sqft: | 3,380 |
| Cost/Sqft: | $183 |
| Beds: | 5 |
| Baths: | 5 |
| Year Built: | 2004 |
| Property Taxes: | $12,549 |
| Days On Market: | 4223 |
| Lot Size: | 0,00 |
Description
AMAZING VALUE FOR THIS EXECUTIVE HOME IN HINSDALE CENTRAL HS. 4 LEVELS OF LIVING SPACE. 9 FT CEIL ON 1ST FL & BSMT. CHEFS KIT W/SS APPLS, CHERRY CABS & GRANITE CNTRS. HW FLRS T/O 1ST FLR. WONDERFUL ATTENTION TO DETAIL. CROWN MOULDING. JACK & JILL BATHS. BONUS ROOM. FINISHED 3RD LEVEL. FIN BSMT W/FULL BATH. LUX MSTR SUITE. HOME IS IN GREAT CONDITION. QUICK CLOSE IS OK. RELOCATION DOCS REQUIRED.
Property Specifics
| Single Family | |
| — | |
| — | |
| 2004 | |
| Full | |
| — | |
| No | |
| — |
| Du Page | |
| — | |
| 0 / Not Applicable | |
| None | |
| Lake Michigan | |
| Public Sewer | |
| 08656479 | |
| 0915102031 |
Nearby Schools
| NAME: | DISTRICT: | DISTANCE: | |
|---|---|---|---|
|
Grade School
Holmes Elementary School |
60 | — | |
|
Middle School
Westview Hills Middle School |
60 | Not in DB | |
|
High School
Hinsdale Central High School |
86 | Not in DB | |
|
Alternate Elementary School
Maercker Elementary School |
— | Not in DB | |
Property History
| DATE: | EVENT: | PRICE: | SOURCE: |
|---|---|---|---|
| 23 Aug, 2007 | Sold | $675,000 | MRED MLS |
| 18 Jul, 2007 | Under contract | $699,900 | MRED MLS |
| — | Last price change | $709,500 | MRED MLS |
| 28 Mar, 2007 | Listed for sale | $709,500 | MRED MLS |
| 12 Mar, 2015 | Sold | $585,000 | MRED MLS |
| 18 Feb, 2015 | Under contract | $620,000 | MRED MLS |
| — | Last price change | $650,000 | MRED MLS |
| 26 Jun, 2014 | Listed for sale | $650,000 | MRED MLS |
Room Specifics
Total Bedrooms: 6
Bedrooms Above Ground: 5
Bedrooms Below Ground: 1
Dimensions: —
Floor Type: Carpet
Dimensions: —
Floor Type: Carpet
Dimensions: —
Floor Type: Hardwood
Dimensions: —
Floor Type: —
Dimensions: —
Floor Type: —
Full Bathrooms: 5
Bathroom Amenities: Whirlpool,Separate Shower,Double Sink
Bathroom in Basement: 1
Rooms: Bonus Room,Bedroom 5,Bedroom 6,Recreation Room
Basement Description: Finished
Other Specifics
| 2.1 | |
| Concrete Perimeter | |
| Concrete | |
| Deck | |
| Fenced Yard | |
| 50X150 | |
| — | |
| Full | |
| Vaulted/Cathedral Ceilings, Skylight(s), Hardwood Floors, First Floor Laundry | |
| Double Oven, Microwave, Dishwasher, Refrigerator, Washer, Dryer, Disposal, Stainless Steel Appliance(s) | |
| Not in DB | |
| Sidewalks, Street Lights, Street Paved | |
| — | |
| — | |
| Gas Log, Gas Starter |
Tax History
| Year | Property Taxes |
|---|---|
| 2007 | $8,391 |
| 2015 | $12,549 |
Contact Agent
Nearby Similar Homes
Nearby Sold Comparables
Contact Agent
Listing Provided By
Baird & Warner










