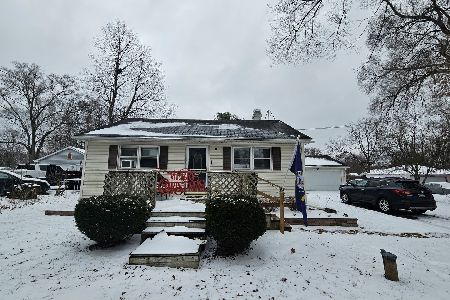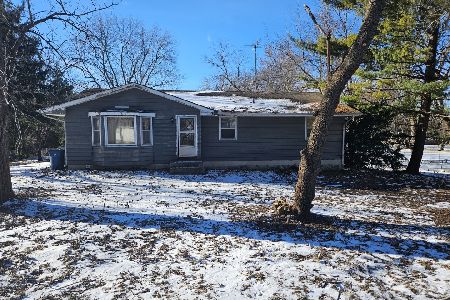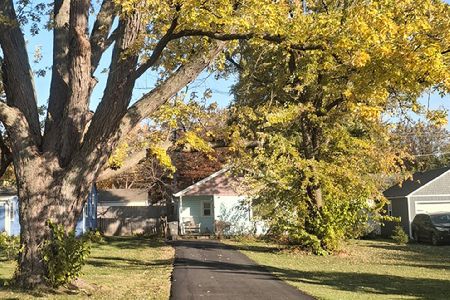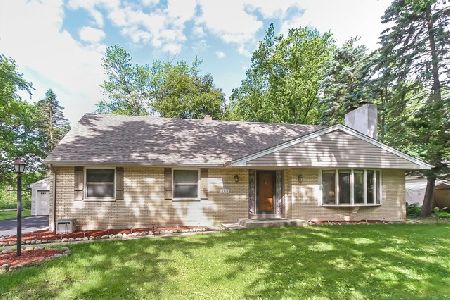134 Airlite Street, Elgin, Illinois 60123
$235,700
|
Sold
|
|
| Status: | Closed |
| Sqft: | 2,400 |
| Cost/Sqft: | $100 |
| Beds: | 3 |
| Baths: | 2 |
| Year Built: | 1960 |
| Property Taxes: | $5,293 |
| Days On Market: | 2272 |
| Lot Size: | 0,75 |
Description
Country living with all the perks of the city! This charming ranch is situated on a gorgeous 100 x 300 lot on a private dead end street. So much has been done for you! New windows, new roof, new main level bathroom, new furnace, new hot water heater! Three generous bedrooms on main level and one in the basement with a private bath, perfect for a guest suite, teen or an in-law! Cozy family room/dining room with wood burning stove, large, light and bright living room, hardwood floors throughout the first level (except kitchen & bath), eat -in kitchen with walk in pantry, porch, complete with swing for your enjoyment! Side drive with two car garage. Back deck and above ground pool overlooking huge, fenced yard with built in fire pit.
Property Specifics
| Single Family | |
| — | |
| Ranch | |
| 1960 | |
| Full | |
| — | |
| No | |
| 0.75 |
| Kane | |
| — | |
| — / Not Applicable | |
| None | |
| Public | |
| Septic-Private | |
| 10568046 | |
| 0616451009 |
Nearby Schools
| NAME: | DISTRICT: | DISTANCE: | |
|---|---|---|---|
|
Grade School
Hillcrest Elementary School |
46 | — | |
|
Middle School
Abbott Middle School |
46 | Not in DB | |
|
High School
Larkin High School |
46 | Not in DB | |
Property History
| DATE: | EVENT: | PRICE: | SOURCE: |
|---|---|---|---|
| 15 Aug, 2012 | Sold | $139,000 | MRED MLS |
| 12 Apr, 2012 | Under contract | $139,000 | MRED MLS |
| 3 Feb, 2012 | Listed for sale | $139,000 | MRED MLS |
| 23 Jan, 2020 | Sold | $235,700 | MRED MLS |
| 10 Dec, 2019 | Under contract | $239,900 | MRED MLS |
| 6 Nov, 2019 | Listed for sale | $239,900 | MRED MLS |
Room Specifics
Total Bedrooms: 4
Bedrooms Above Ground: 3
Bedrooms Below Ground: 1
Dimensions: —
Floor Type: Hardwood
Dimensions: —
Floor Type: Hardwood
Dimensions: —
Floor Type: Carpet
Full Bathrooms: 2
Bathroom Amenities: —
Bathroom in Basement: 1
Rooms: No additional rooms
Basement Description: Finished
Other Specifics
| 2 | |
| — | |
| Asphalt | |
| Deck, Porch, Above Ground Pool | |
| Fenced Yard | |
| 100X300 | |
| — | |
| None | |
| Hardwood Floors, In-Law Arrangement | |
| Range, Microwave, Dishwasher, Refrigerator, Washer, Dryer | |
| Not in DB | |
| Street Lights, Street Paved | |
| — | |
| — | |
| Wood Burning Stove |
Tax History
| Year | Property Taxes |
|---|---|
| 2012 | $6,099 |
| 2020 | $5,293 |
Contact Agent
Nearby Similar Homes
Nearby Sold Comparables
Contact Agent
Listing Provided By
Baird & Warner










