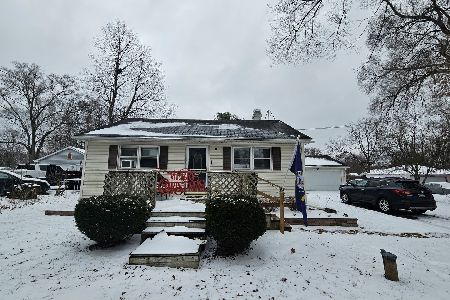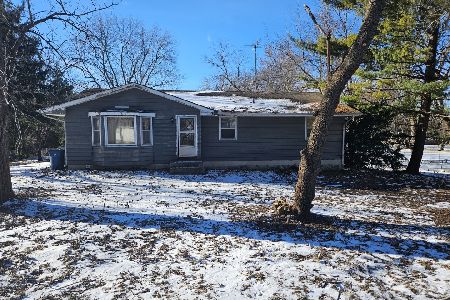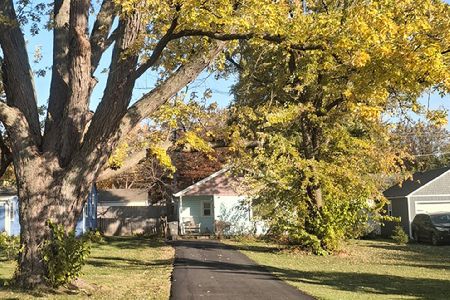168 Airlite Street, Elgin, Illinois 60123
$275,000
|
Sold
|
|
| Status: | Closed |
| Sqft: | 2,094 |
| Cost/Sqft: | $134 |
| Beds: | 5 |
| Baths: | 2 |
| Year Built: | 1967 |
| Property Taxes: | $6,890 |
| Days On Market: | 2056 |
| Lot Size: | 0,65 |
Description
Hidden gem! Solid brick home located on a dead end street! Over 1/2 an acre lot! Mostly fenced! Spacious living room with large bow window and cozy stone fireplace with lap board accent wall! Bright eat-in kitchen with breakfast bar, tile backsplash, chair rail, extra recessed lighting and great views of the yard from eating area! Three convenient 1st floor bedrooms some with extra closets and built-ins! Spacious master bedroom with sitting area and 3 closets! 5th bedroom is a large duplicate size of master! Huge finished basement with rec room with solid brick fireplace, dry bar and flexible play/media area! Covered rear concrete patio great for summer nights! Brand new roof! Some newer windows! New siding on garage and new door/opener! Pride of ownership! Room to spread out both inside and out! Close to schools, shopping and transportation!
Property Specifics
| Single Family | |
| — | |
| Cape Cod | |
| 1967 | |
| Full | |
| — | |
| No | |
| 0.65 |
| Kane | |
| — | |
| — / Not Applicable | |
| None | |
| Private Well | |
| Septic-Private | |
| 10740665 | |
| 0616451012 |
Property History
| DATE: | EVENT: | PRICE: | SOURCE: |
|---|---|---|---|
| 7 Jan, 2013 | Sold | $164,000 | MRED MLS |
| 12 Sep, 2012 | Under contract | $169,000 | MRED MLS |
| — | Last price change | $179,000 | MRED MLS |
| 19 Aug, 2011 | Listed for sale | $260,000 | MRED MLS |
| 13 Oct, 2020 | Sold | $275,000 | MRED MLS |
| 18 Aug, 2020 | Under contract | $279,900 | MRED MLS |
| 9 Jun, 2020 | Listed for sale | $279,900 | MRED MLS |
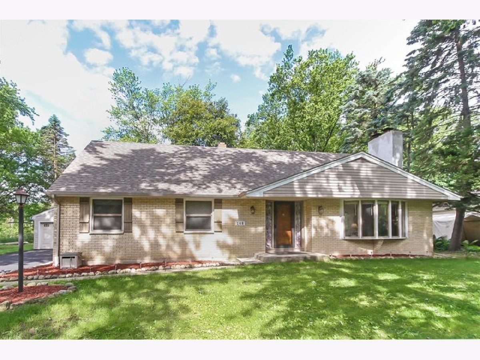
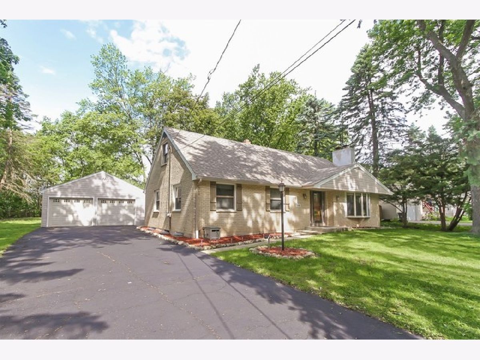
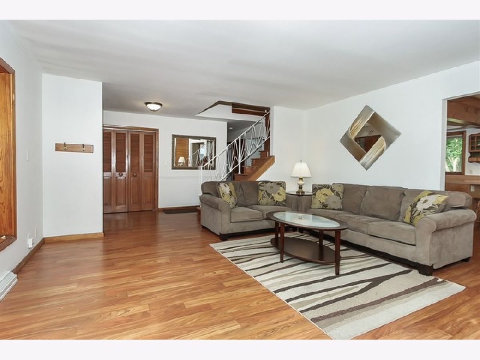
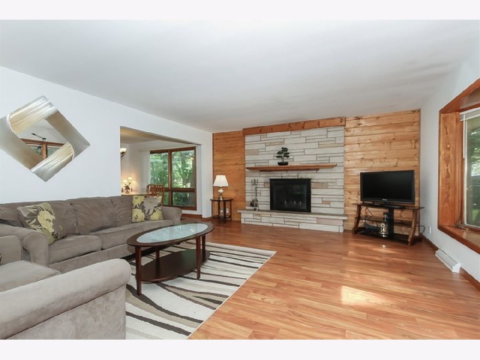
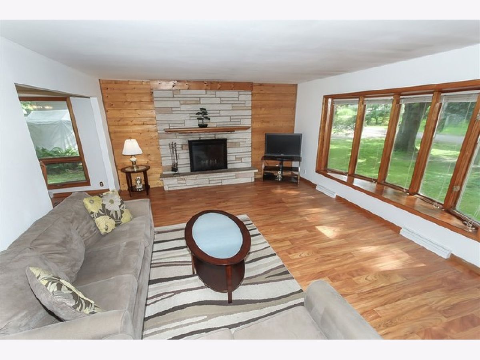
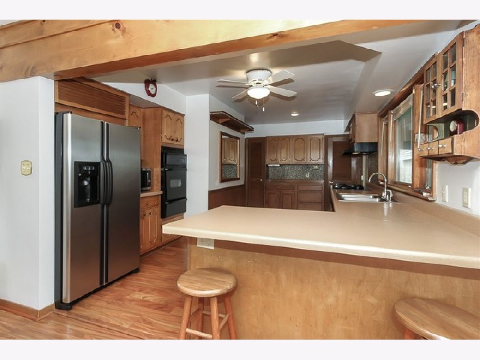
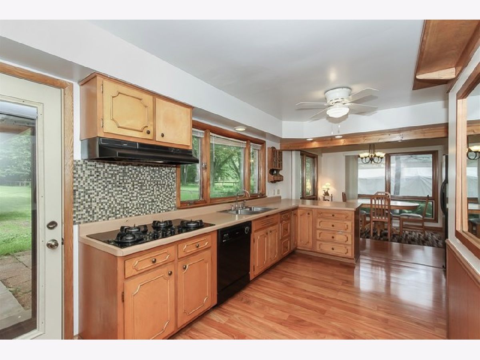
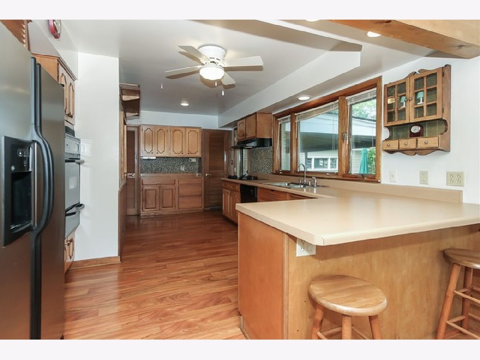
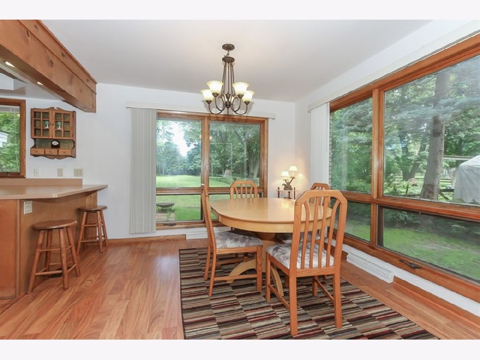
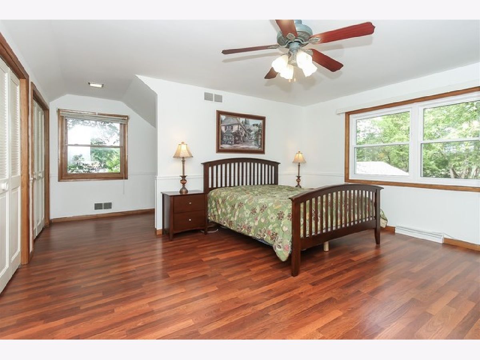
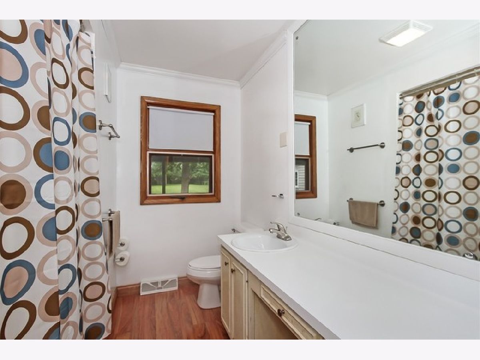
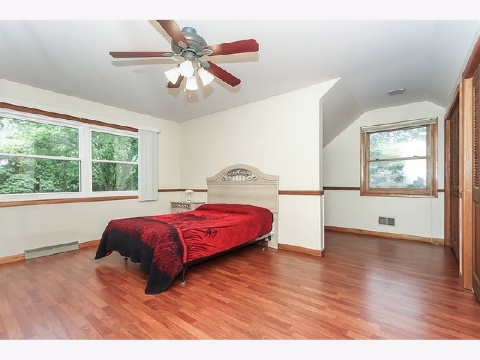
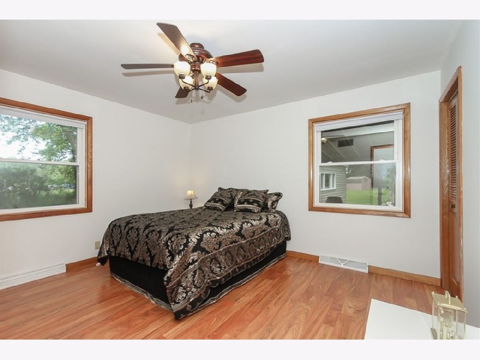
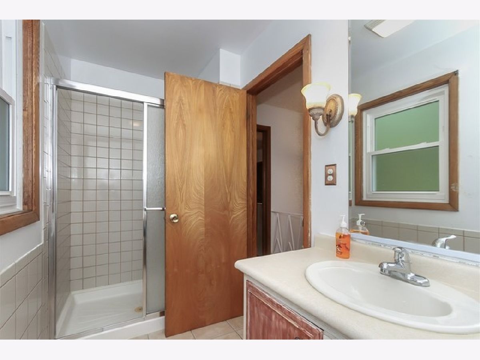
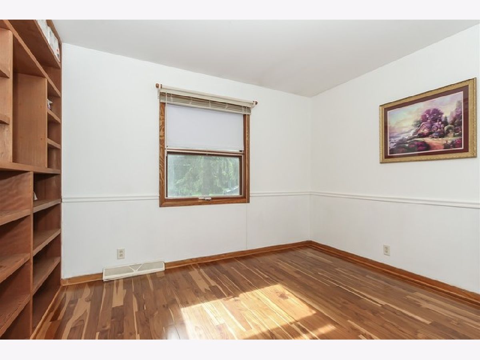
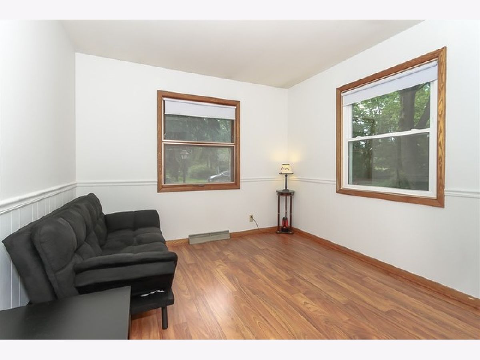
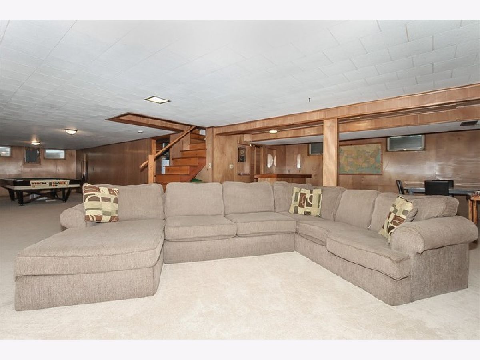
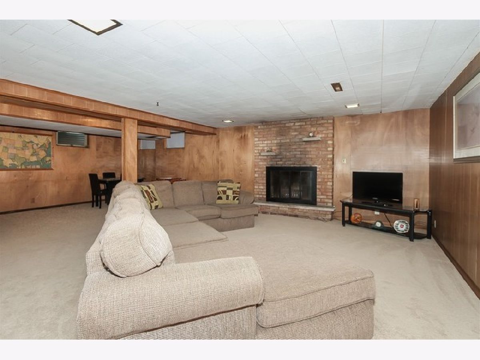
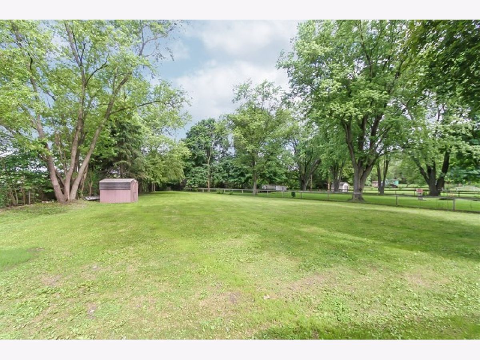
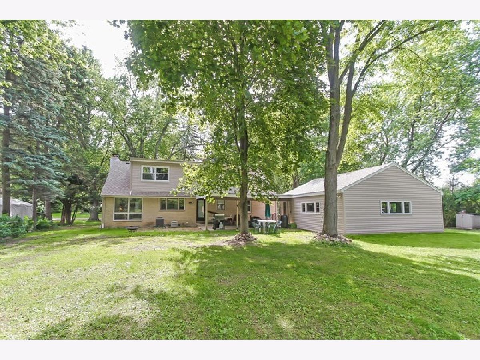
Room Specifics
Total Bedrooms: 5
Bedrooms Above Ground: 5
Bedrooms Below Ground: 0
Dimensions: —
Floor Type: Wood Laminate
Dimensions: —
Floor Type: Wood Laminate
Dimensions: —
Floor Type: Wood Laminate
Dimensions: —
Floor Type: —
Full Bathrooms: 2
Bathroom Amenities: Double Sink
Bathroom in Basement: 0
Rooms: Bedroom 5
Basement Description: Finished
Other Specifics
| 2.5 | |
| Concrete Perimeter | |
| Asphalt | |
| Patio, Storms/Screens | |
| Cul-De-Sac | |
| 166X323X27X293 | |
| — | |
| None | |
| Wood Laminate Floors, First Floor Bedroom, First Floor Full Bath | |
| Range, Microwave, Dishwasher, Refrigerator, Washer, Dryer | |
| Not in DB | |
| Street Paved | |
| — | |
| — | |
| Wood Burning |
Tax History
| Year | Property Taxes |
|---|---|
| 2013 | $3,341 |
| 2020 | $6,890 |
Contact Agent
Nearby Similar Homes
Nearby Sold Comparables
Contact Agent
Listing Provided By
REMAX Horizon

