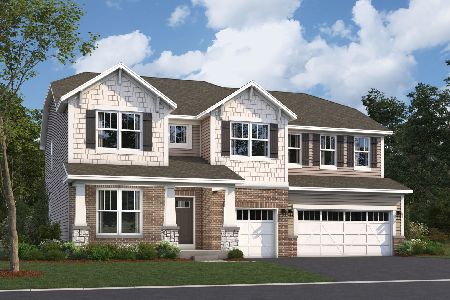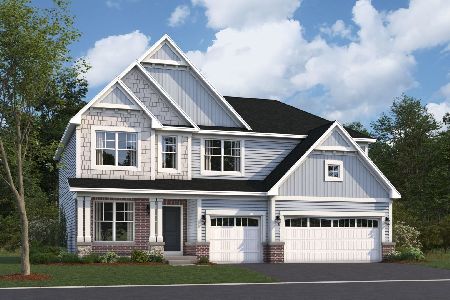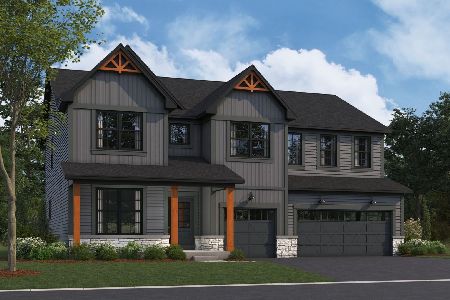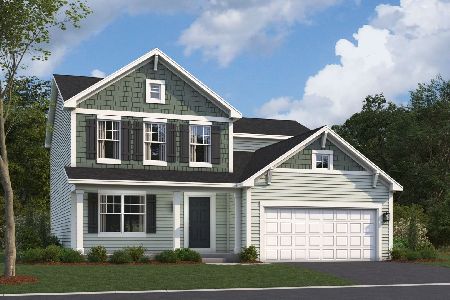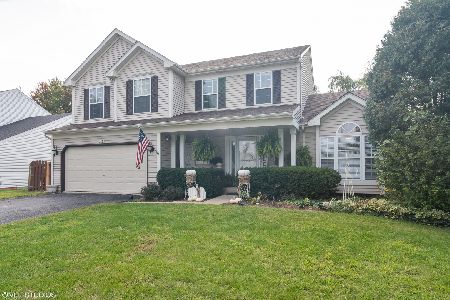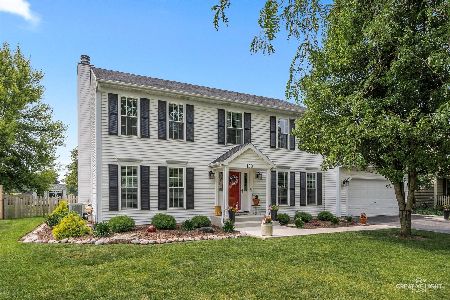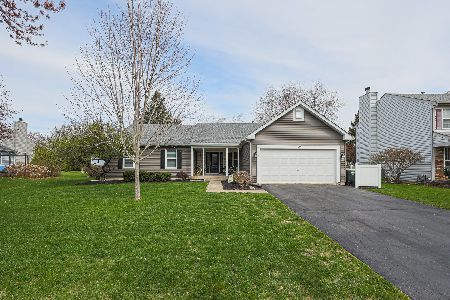134 Cinderford Drive, Oswego, Illinois 60543
$309,500
|
Sold
|
|
| Status: | Closed |
| Sqft: | 2,333 |
| Cost/Sqft: | $133 |
| Beds: | 4 |
| Baths: | 3 |
| Year Built: | 1994 |
| Property Taxes: | $7,540 |
| Days On Market: | 1877 |
| Lot Size: | 0,29 |
Description
You'll love coming home to this well-maintained home that features an inviting two-story foyer with gleaming hardwood floors, an awesome butler pantry between the updated kitchen and separate dining room, a beautiful den or office with built-in shelving and an amazing family room with a cozy fireplace on the first floor. The second floor boasts four bedrooms including a spacious master bedroom with a luxurious master bath featuring a whirlpool tub, separate shower and double vanity. The partially finished basement has a huge recreation/multipurpose room as well as utility room with an abundance of storage. The fully fenced back yard has a fantastic deck with attached gazebo plus a great paver brick patio and mature landscaping. Home also features new HVAC (2020), new roof (2018) and over-sized 3-car garage with workshop. You won't be disappointed in this lovely home that is located in an excellent location convenient to all Oswego has to offer and easy access to all major thoroughfares.
Property Specifics
| Single Family | |
| — | |
| — | |
| 1994 | |
| Full | |
| — | |
| No | |
| 0.29 |
| Kendall | |
| Windcrest | |
| 0 / Not Applicable | |
| None | |
| Public | |
| Public Sewer | |
| 10949025 | |
| 0309381002 |
Nearby Schools
| NAME: | DISTRICT: | DISTANCE: | |
|---|---|---|---|
|
Grade School
Old Post Elementary School |
308 | — | |
|
Middle School
Thompson Junior High School |
308 | Not in DB | |
|
High School
Oswego High School |
308 | Not in DB | |
Property History
| DATE: | EVENT: | PRICE: | SOURCE: |
|---|---|---|---|
| 26 Mar, 2021 | Sold | $309,500 | MRED MLS |
| 9 Feb, 2021 | Under contract | $309,500 | MRED MLS |
| — | Last price change | $317,500 | MRED MLS |
| 7 Dec, 2020 | Listed for sale | $325,000 | MRED MLS |
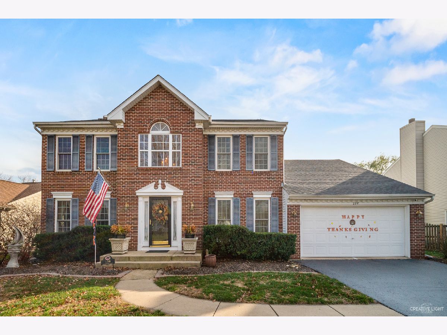
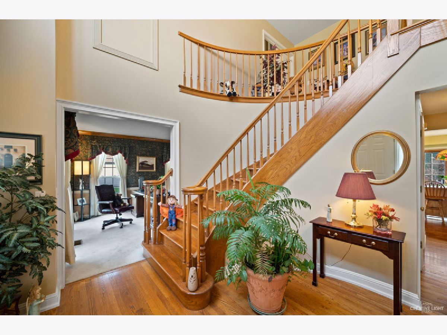
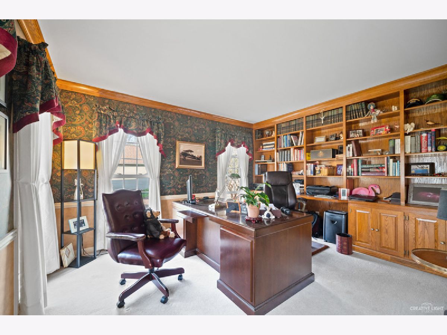
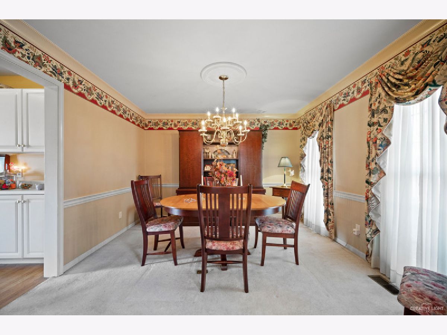
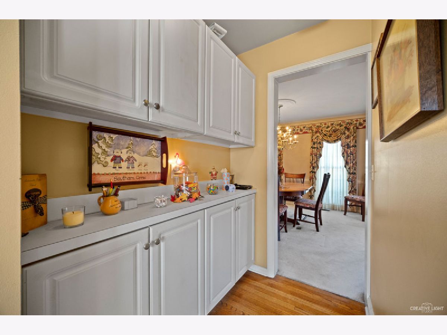
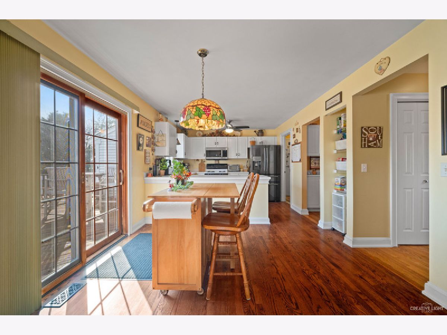
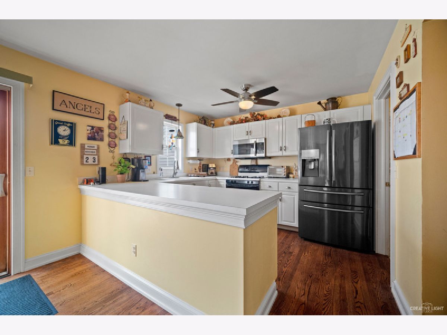
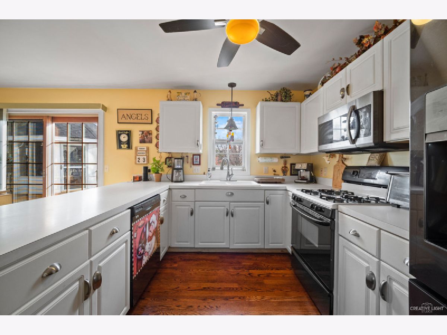
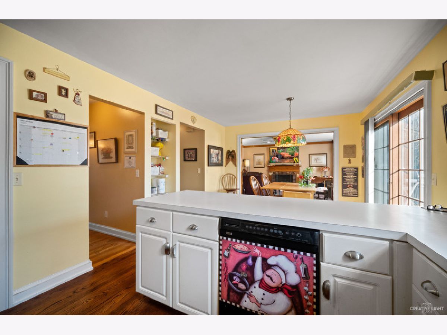
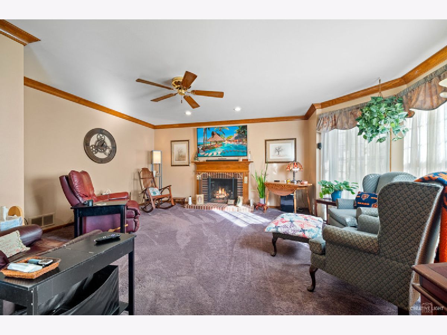
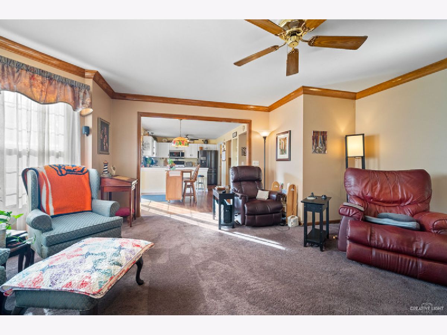
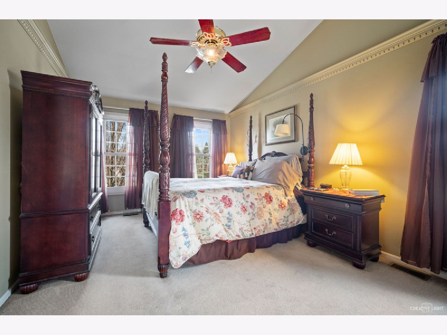
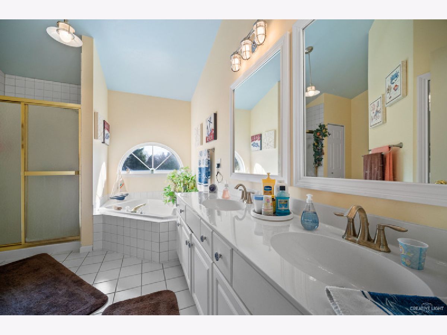
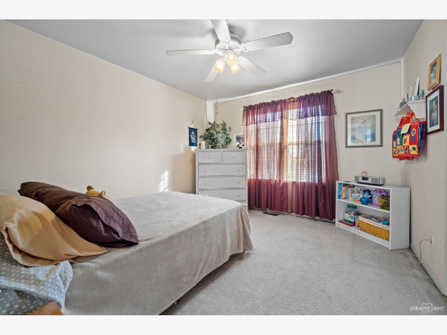
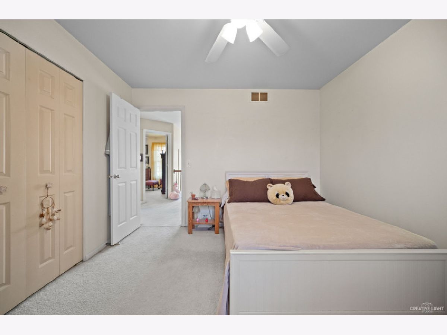
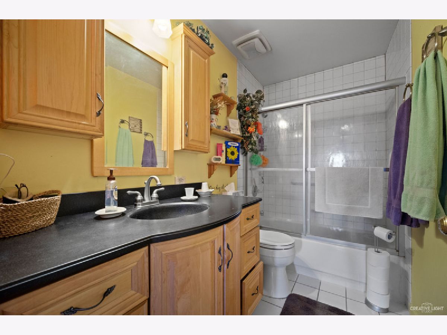
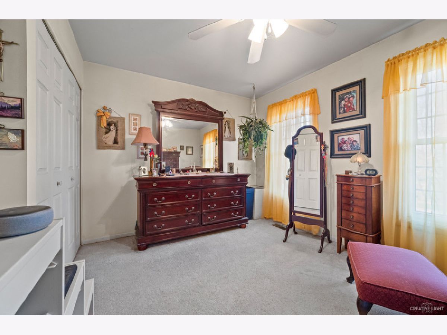
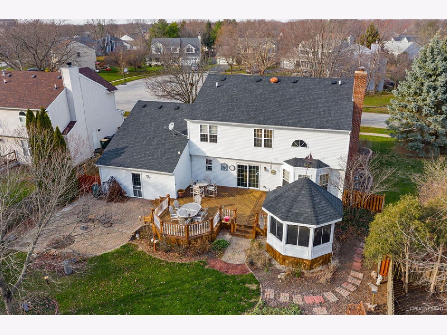
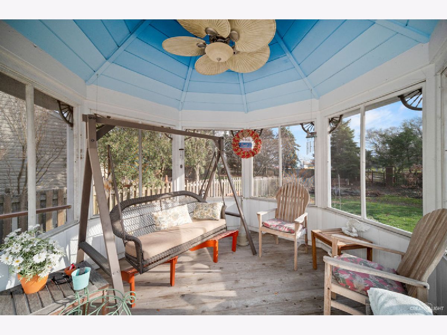
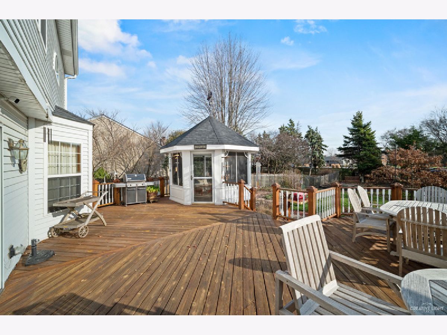
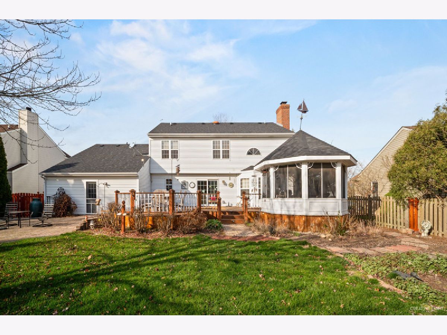
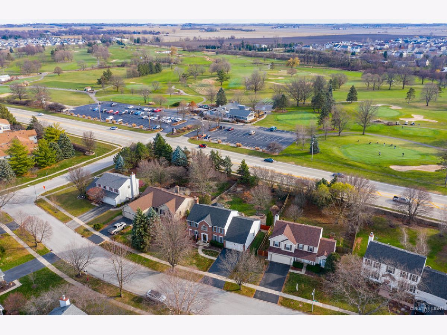
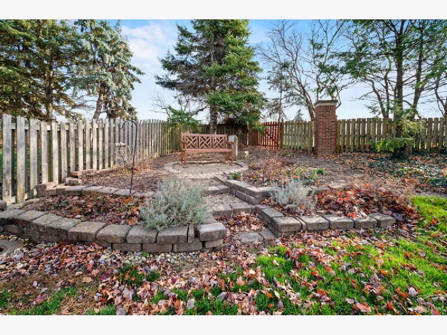
Room Specifics
Total Bedrooms: 4
Bedrooms Above Ground: 4
Bedrooms Below Ground: 0
Dimensions: —
Floor Type: Carpet
Dimensions: —
Floor Type: Carpet
Dimensions: —
Floor Type: Carpet
Full Bathrooms: 3
Bathroom Amenities: —
Bathroom in Basement: 0
Rooms: Storage,Breakfast Room,Den,Office,Foyer,Recreation Room
Basement Description: Partially Finished
Other Specifics
| 3 | |
| Concrete Perimeter | |
| Asphalt | |
| Deck, Patio | |
| — | |
| 12590 | |
| — | |
| Full | |
| Vaulted/Cathedral Ceilings, Hardwood Floors, First Floor Laundry, Built-in Features, Walk-In Closet(s) | |
| Range, Microwave, Dishwasher, Refrigerator, Washer, Dryer, Disposal | |
| Not in DB | |
| Park, Curbs, Sidewalks, Street Lights, Street Paved | |
| — | |
| — | |
| Gas Log, Gas Starter |
Tax History
| Year | Property Taxes |
|---|---|
| 2021 | $7,540 |
Contact Agent
Nearby Similar Homes
Nearby Sold Comparables
Contact Agent
Listing Provided By
Charles Rutenberg Realty of IL


