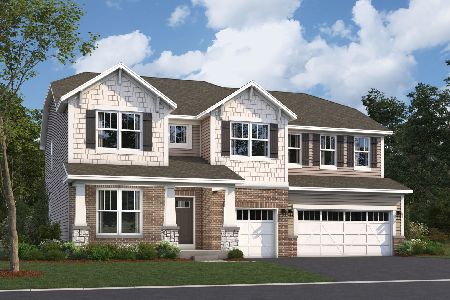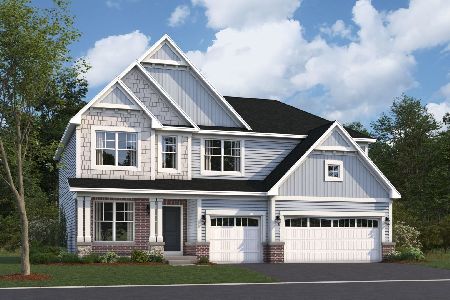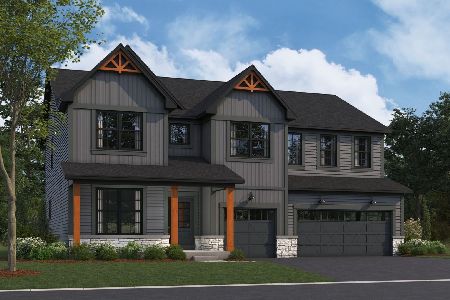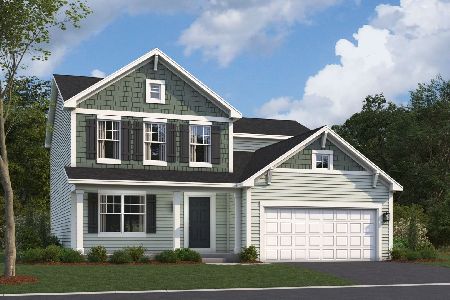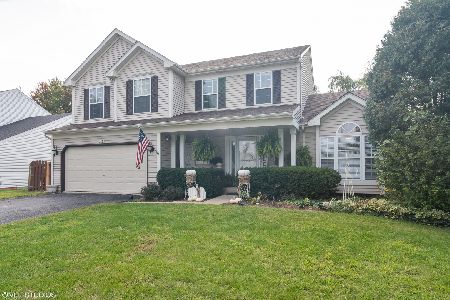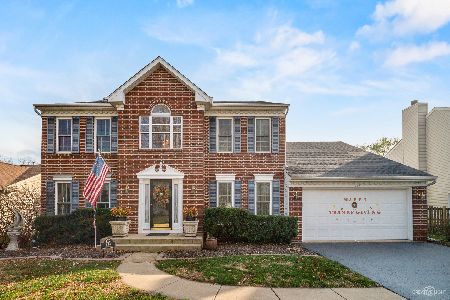130 Cinderford Drive, Oswego, Illinois 60543
$445,000
|
Sold
|
|
| Status: | Closed |
| Sqft: | 2,168 |
| Cost/Sqft: | $208 |
| Beds: | 4 |
| Baths: | 4 |
| Year Built: | 1994 |
| Property Taxes: | $8,243 |
| Days On Market: | 226 |
| Lot Size: | 0,25 |
Description
PERFECTION describes this beautifully updated home located in Windcrest subdivision. This move-in ready home is an entertainer's dream home. Home features five bedrooms, 3 1/2 bathrooms and a full finished basement. Hardwood flooring throughout the first and second floors. Enjoy the bright newer kitchen with large island that opens up to the family room with wood burning fireplace and overlooks a large fenced in professionally landscaped backyard with a brick paver patio, fire pit, pergola with swing and new concrete steps. Dining room is right off the kitchen perfect for parties and family/friend gatherings. Large formal living room for more family living space. Upstairs you will find 4 bedrooms with 2 updated bathrooms. The bathrooms feature new custom white cabinetry and quartz countertops installed 2020. The private master bedroom features a large closet and en suite bathroom. The 3 bedrooms upstairs are nicely sized and have updated paint and fans. The basement is finished with a large bar area featuring built in cabinetry and a kegerator. Full bathroom and large entertaining area. Beautiful recreation area, exercise room which may be easily converted to a play room/teen hangout area. The fifth bedroom is in the basement also perfect for a private home office. Storage is available in the basement and garage. New sidewalks and steps in front entry and back patio. Gutter guards, outdoor shed new in 2024. Water heater replaced in 2021. New kitchen slider. The windows installed in 2019. Roof, HVAC and water heater 2016. Siding 2013. Close to shopping, schools and Downtown Oswego. Schedule a private showing today...this home won't last long!
Property Specifics
| Single Family | |
| — | |
| — | |
| 1994 | |
| — | |
| — | |
| No | |
| 0.25 |
| Kendall | |
| Windcrest | |
| 0 / Not Applicable | |
| — | |
| — | |
| — | |
| 12387491 | |
| 0316106008 |
Nearby Schools
| NAME: | DISTRICT: | DISTANCE: | |
|---|---|---|---|
|
Grade School
Old Post Elementary School |
308 | — | |
|
Middle School
Thompson Junior High School |
308 | Not in DB | |
|
High School
Oswego High School |
308 | Not in DB | |
Property History
| DATE: | EVENT: | PRICE: | SOURCE: |
|---|---|---|---|
| 20 Jan, 2009 | Sold | $166,600 | MRED MLS |
| 20 Nov, 2008 | Under contract | $216,900 | MRED MLS |
| — | Last price change | $241,000 | MRED MLS |
| 26 Sep, 2008 | Listed for sale | $241,000 | MRED MLS |
| 15 Oct, 2020 | Sold | $295,000 | MRED MLS |
| 10 Sep, 2020 | Under contract | $289,900 | MRED MLS |
| 8 Sep, 2020 | Listed for sale | $289,900 | MRED MLS |
| 18 Jul, 2025 | Sold | $445,000 | MRED MLS |
| 16 Jun, 2025 | Under contract | $450,000 | MRED MLS |
| 13 Jun, 2025 | Listed for sale | $450,000 | MRED MLS |
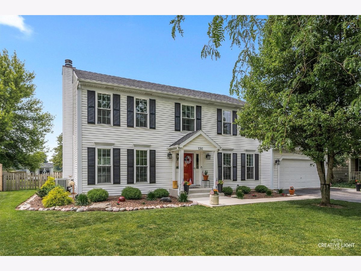
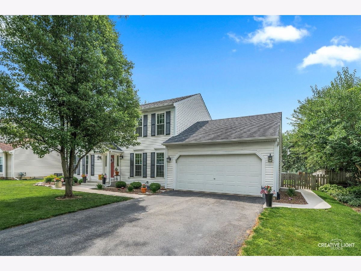
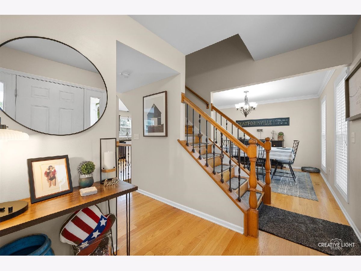
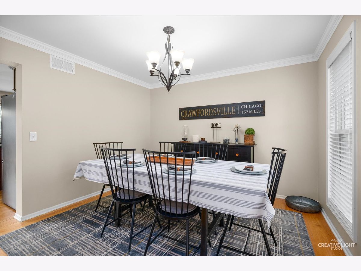
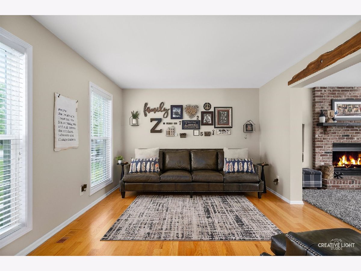
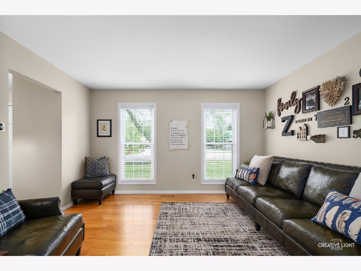
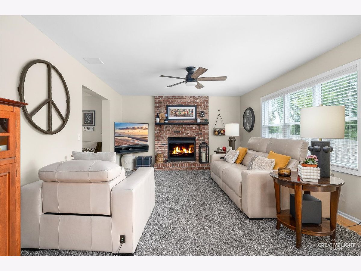
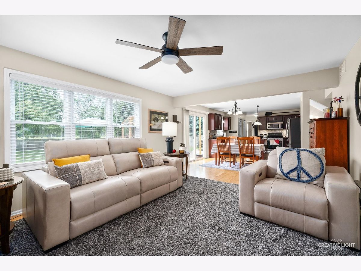
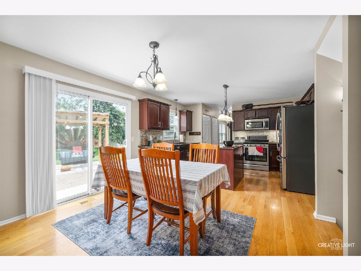
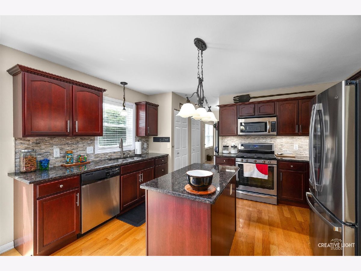
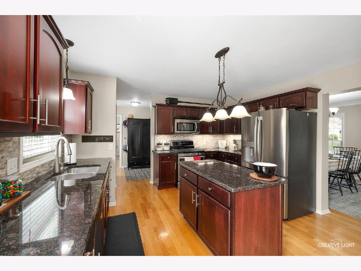
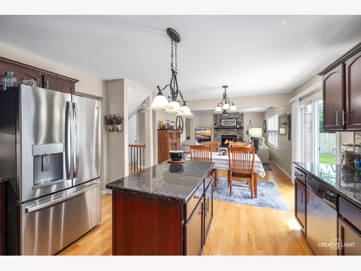
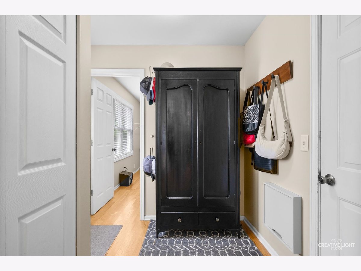
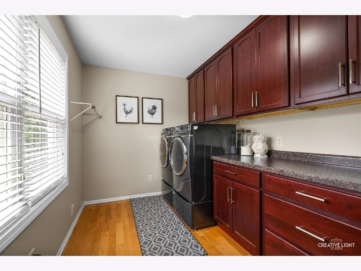
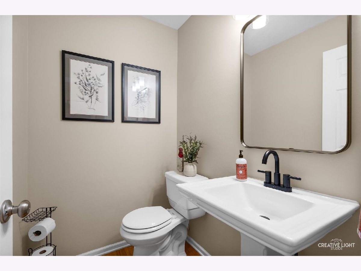
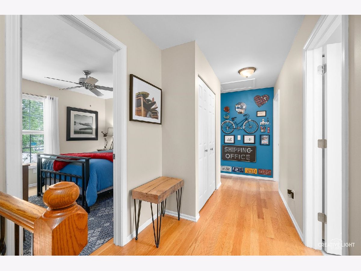
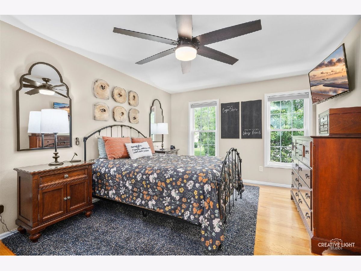
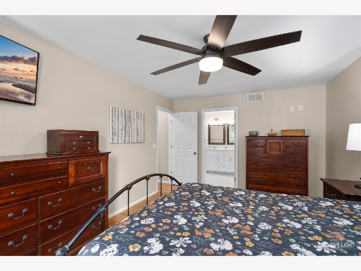
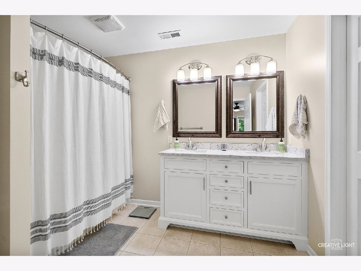
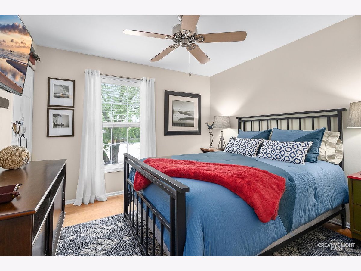
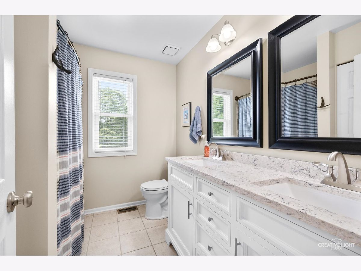
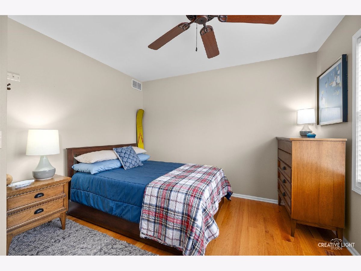
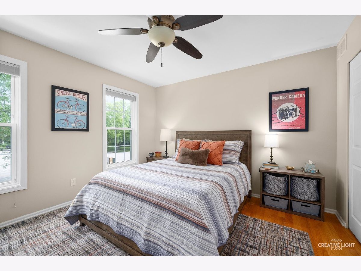
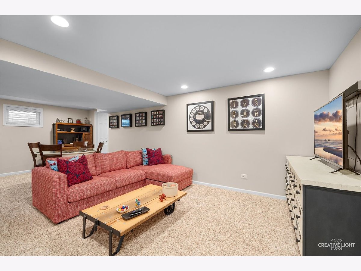
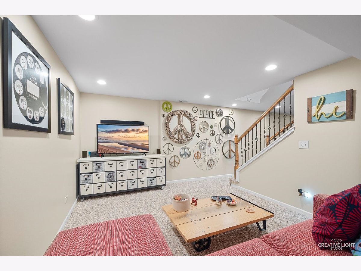
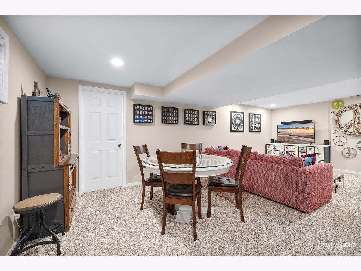
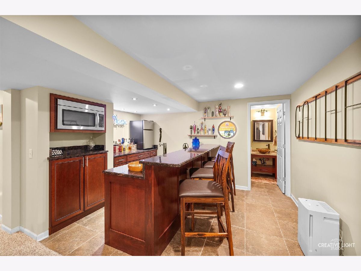
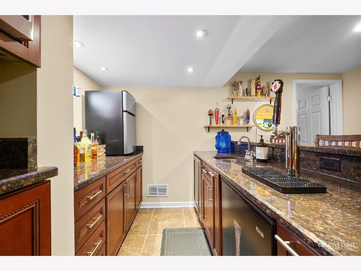
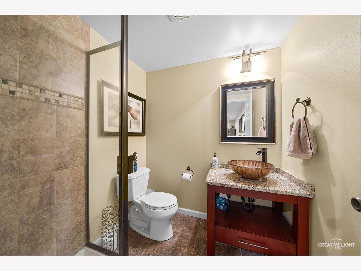
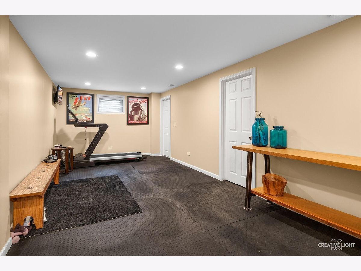
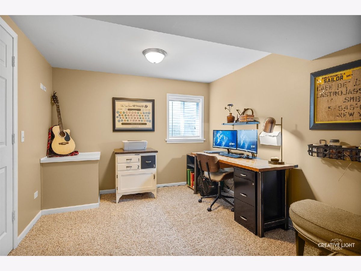
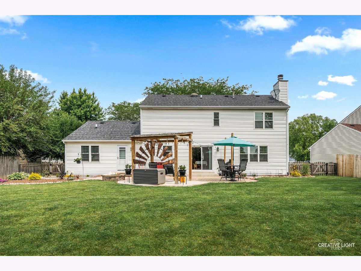
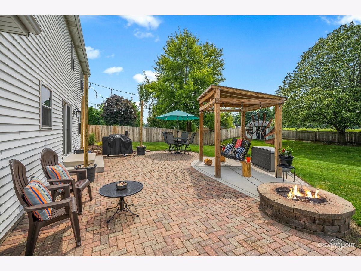
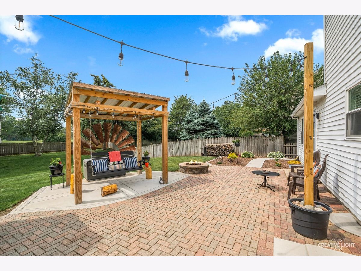
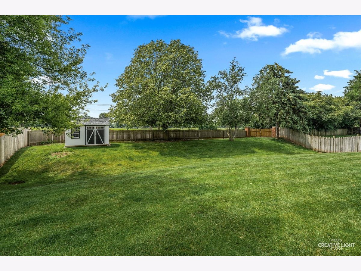
Room Specifics
Total Bedrooms: 5
Bedrooms Above Ground: 4
Bedrooms Below Ground: 1
Dimensions: —
Floor Type: —
Dimensions: —
Floor Type: —
Dimensions: —
Floor Type: —
Dimensions: —
Floor Type: —
Full Bathrooms: 4
Bathroom Amenities: Separate Shower,Double Sink
Bathroom in Basement: 1
Rooms: —
Basement Description: —
Other Specifics
| 2 | |
| — | |
| — | |
| — | |
| — | |
| 68 X 164 X 105 X 162 | |
| Full | |
| — | |
| — | |
| — | |
| Not in DB | |
| — | |
| — | |
| — | |
| — |
Tax History
| Year | Property Taxes |
|---|---|
| 2009 | $6,448 |
| 2020 | $6,913 |
| 2025 | $8,243 |
Contact Agent
Nearby Similar Homes
Nearby Sold Comparables
Contact Agent
Listing Provided By
Keller Williams Innovate


