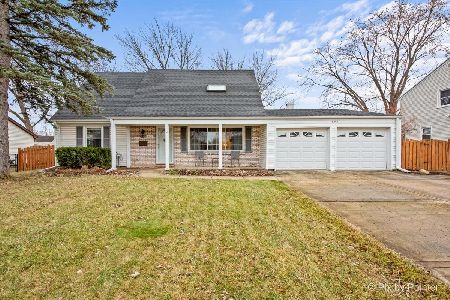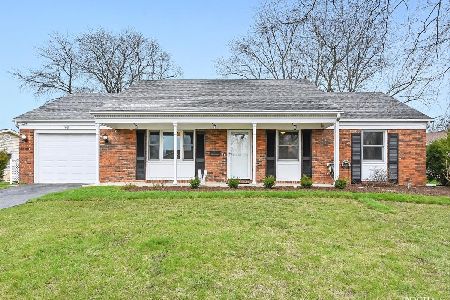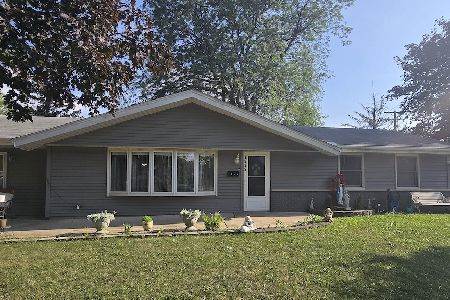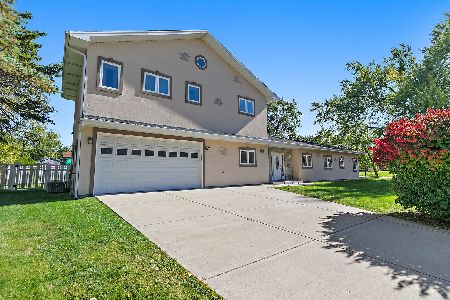134 Cloverdale Lane, Schaumburg, Illinois 60194
$314,500
|
Sold
|
|
| Status: | Closed |
| Sqft: | 2,142 |
| Cost/Sqft: | $149 |
| Beds: | 4 |
| Baths: | 2 |
| Year Built: | 1971 |
| Property Taxes: | $7,295 |
| Days On Market: | 2559 |
| Lot Size: | 0,22 |
Description
Prime location backing to tot lot park and nature preserve with lake and trails!Wonderful large home with all new two-panel interior doors and casings and freshly painted light gray walls throughout! Hardwood flooring on 1st and second floor!Both full baths have both been remodeled! Kitchen w/modern back splash and almost all newer ss appliances!4 bedrooms! Custom addition with vaulted ceiling and skylight for extra large master bedroom suite w/balcony!Walkout basement to large deck, great fenced yard with shed, back gate to park behind, large shed and tree house for the kids!Sought-after Hoover Elementary 9/10,Keller Junior 9/10 and Schaumburg HS 10/10! Enjoy all Schaumburg has to offer with fabulous schools, park district, youth orchestra, shopping, easy access to commuter train and expressways and low taxes!Newer light fixtures, shelving and decorator touches throughout!Come and see this fabulous move-in ready, uniquely customized home on premium fenced lot today!
Property Specifics
| Single Family | |
| — | |
| Bi-Level | |
| 1971 | |
| Full,Walkout | |
| — | |
| No | |
| 0.22 |
| Cook | |
| — | |
| 0 / Not Applicable | |
| None | |
| Lake Michigan | |
| Public Sewer | |
| 10250074 | |
| 07201040070000 |
Nearby Schools
| NAME: | DISTRICT: | DISTANCE: | |
|---|---|---|---|
|
Grade School
Hoover Math & Science Academy |
54 | — | |
|
Middle School
Keller Junior High School |
54 | Not in DB | |
|
High School
Schaumburg High School |
211 | Not in DB | |
Property History
| DATE: | EVENT: | PRICE: | SOURCE: |
|---|---|---|---|
| 18 Mar, 2019 | Sold | $314,500 | MRED MLS |
| 20 Jan, 2019 | Under contract | $319,900 | MRED MLS |
| 16 Jan, 2019 | Listed for sale | $319,900 | MRED MLS |
Room Specifics
Total Bedrooms: 4
Bedrooms Above Ground: 4
Bedrooms Below Ground: 0
Dimensions: —
Floor Type: Hardwood
Dimensions: —
Floor Type: Hardwood
Dimensions: —
Floor Type: Hardwood
Full Bathrooms: 2
Bathroom Amenities: Separate Shower
Bathroom in Basement: 1
Rooms: No additional rooms
Basement Description: Finished,Exterior Access
Other Specifics
| 2 | |
| Concrete Perimeter | |
| Asphalt | |
| Balcony, Deck, Porch, Storms/Screens | |
| Park Adjacent | |
| 88X137X61X131 | |
| Unfinished | |
| — | |
| Vaulted/Cathedral Ceilings, Skylight(s), Hardwood Floors, First Floor Bedroom, First Floor Full Bath | |
| Range, Microwave, Dishwasher, Refrigerator, Washer, Dryer, Disposal | |
| Not in DB | |
| Sidewalks, Street Lights, Street Paved | |
| — | |
| — | |
| Wood Burning, Gas Starter |
Tax History
| Year | Property Taxes |
|---|---|
| 2019 | $7,295 |
Contact Agent
Nearby Similar Homes
Nearby Sold Comparables
Contact Agent
Listing Provided By
Keller Williams Success Realty







