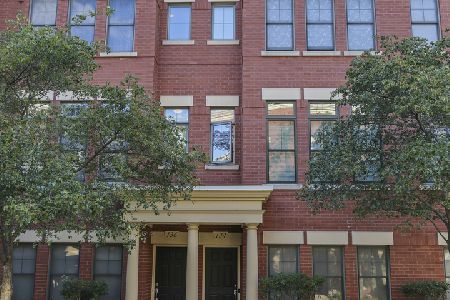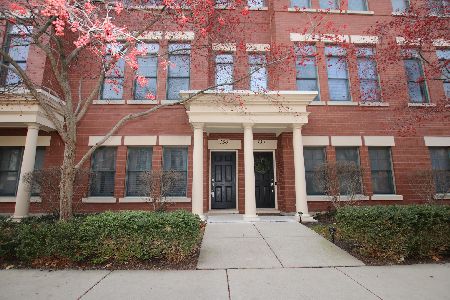134 Dawson Drive, Elgin, Illinois 60120
$223,000
|
Sold
|
|
| Status: | Closed |
| Sqft: | 1,875 |
| Cost/Sqft: | $117 |
| Beds: | 2 |
| Baths: | 3 |
| Year Built: | 2005 |
| Property Taxes: | $5,216 |
| Days On Market: | 1726 |
| Lot Size: | 0,00 |
Description
A RARE UNIT ~ ONE OF THE FEW with the interior courtyard entrance at River Park Place in Historic Downtown Elgin. A distinctive complex designed by Chicago's Pappageorge Architecture in 2004. Located alongside the 1,000 ft riverfront of Festival Park, wander out your front door and choose walking, biking, or simply enjoying the calm waters of the Fox River. The 3-story Italianate styled Rowhouse features at least 9-ft tall ceilings with a 10-ft ceiling and transom windows on the main level. All levels have near floor-to-ceiling windows allowing for sunlight, ventilation, and include Zebra Roller Shades / window treatments. This home beautiful Hardwood & Engineered Hardwood Floors throughout. Kitchen includes an oversized island countertop, 42"high maple cabinets, stainless steel refrigerator & built in microwave. Bedrooms are both en-suite with corian vanities in the baths. The master bath has an all glass surround shower with ceramic flooring.. Just gorgeous! Enjoy Custom Spiral Staircase leading to Rooftop. Makes gaining rooftop access easy and convenient. Newer Hot water tank (2016). Laundry room with Utility Sink. Fully finished / painted Garage. Other great perks making this 1,870-sf living space a joy to live in: Plenty of storage in the 2-car attached garage! Make an appointment to see this exceptionally maintained unit in a very well-managed HOA that has a strong balance sheet! If we haven't said enough, you can walk everywhere! You are near Hemmens Cultural Center for the symphony, the Centre of Elgin for fitness and recreation, Gail Bordon Library on the river, restaurants, nightlife, even the grocery store. You could consider living without a car with two train stations, jump a ride to Chicago, or keep driving since I-90 is 5 minutes away and O'Hare in 30!
Property Specifics
| Condos/Townhomes | |
| 3 | |
| — | |
| 2005 | |
| None | |
| AUGUSTA | |
| No | |
| — |
| Kane | |
| River Park Place | |
| 195 / Monthly | |
| Insurance,Exterior Maintenance,Lawn Care,Snow Removal | |
| Public | |
| Public Sewer | |
| 11029925 | |
| 0613352132 |
Nearby Schools
| NAME: | DISTRICT: | DISTANCE: | |
|---|---|---|---|
|
Middle School
Ellis Middle School |
46 | Not in DB | |
|
High School
Elgin High School |
46 | Not in DB | |
Property History
| DATE: | EVENT: | PRICE: | SOURCE: |
|---|---|---|---|
| 21 Mar, 2011 | Sold | $133,000 | MRED MLS |
| 8 Feb, 2011 | Under contract | $131,000 | MRED MLS |
| — | Last price change | $124,900 | MRED MLS |
| 4 Nov, 2010 | Listed for sale | $124,900 | MRED MLS |
| 21 Jul, 2016 | Sold | $182,000 | MRED MLS |
| 9 Jun, 2016 | Under contract | $192,500 | MRED MLS |
| — | Last price change | $195,000 | MRED MLS |
| 7 Feb, 2016 | Listed for sale | $200,000 | MRED MLS |
| 23 Apr, 2021 | Sold | $223,000 | MRED MLS |
| 29 Mar, 2021 | Under contract | $219,500 | MRED MLS |
| 23 Mar, 2021 | Listed for sale | $219,500 | MRED MLS |
| 3 Oct, 2025 | Sold | $300,000 | MRED MLS |
| 8 Sep, 2025 | Under contract | $300,000 | MRED MLS |
| 4 Sep, 2025 | Listed for sale | $300,000 | MRED MLS |
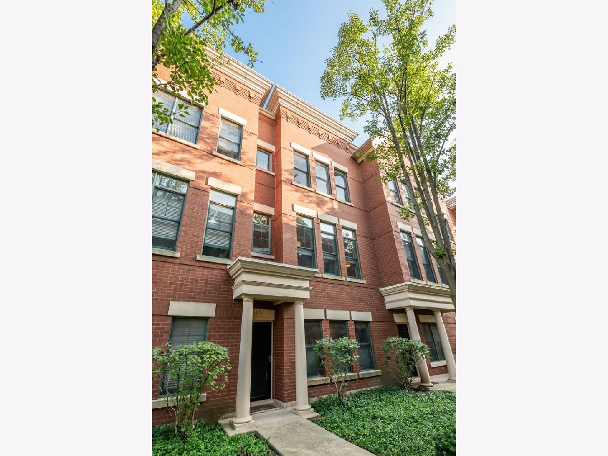
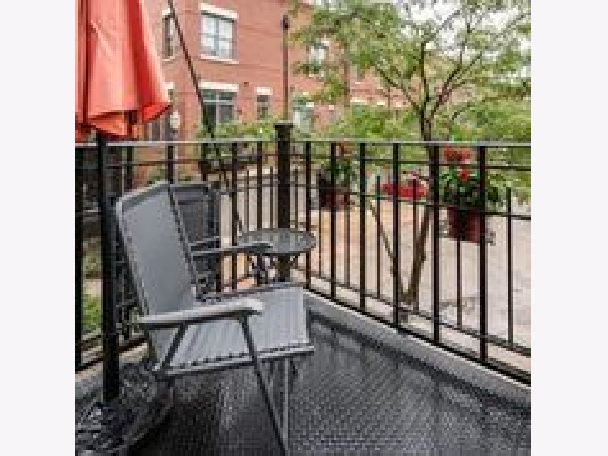
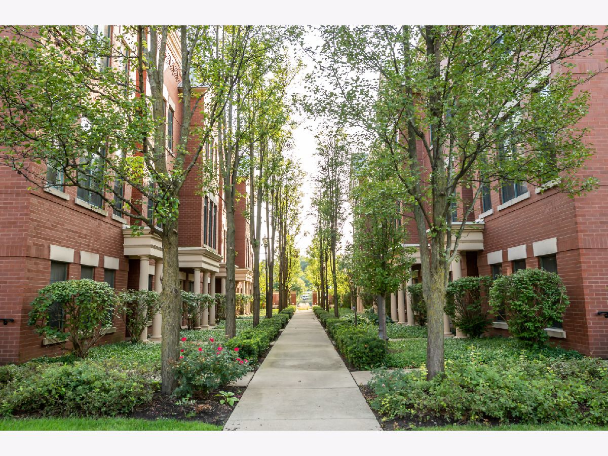
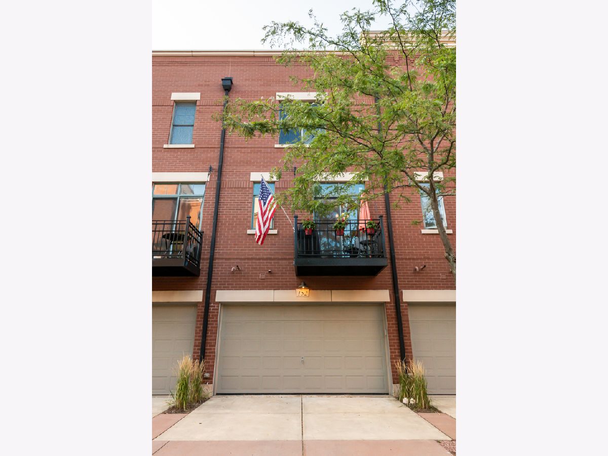
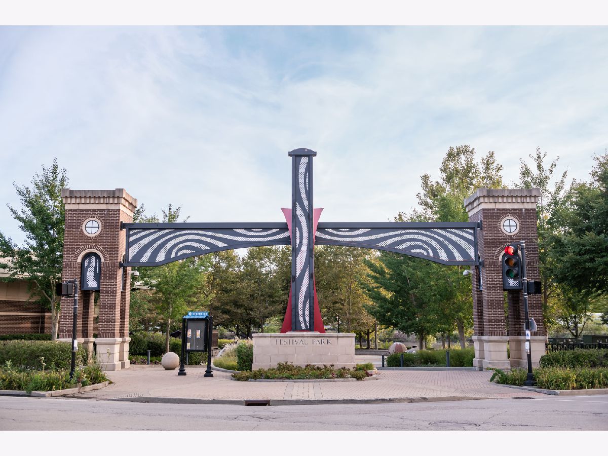
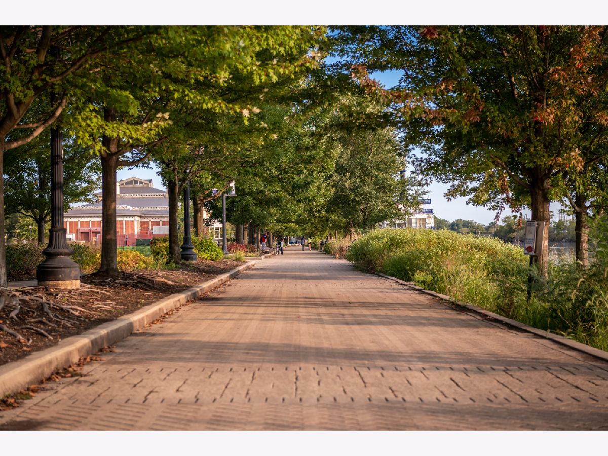
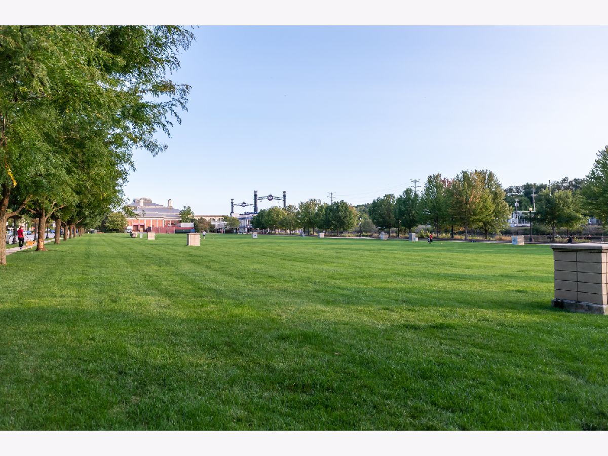
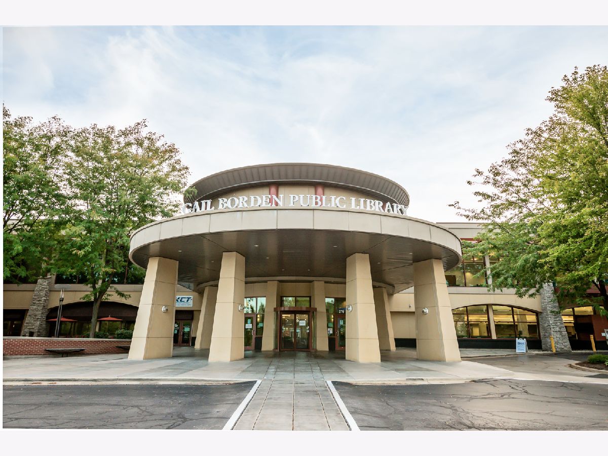
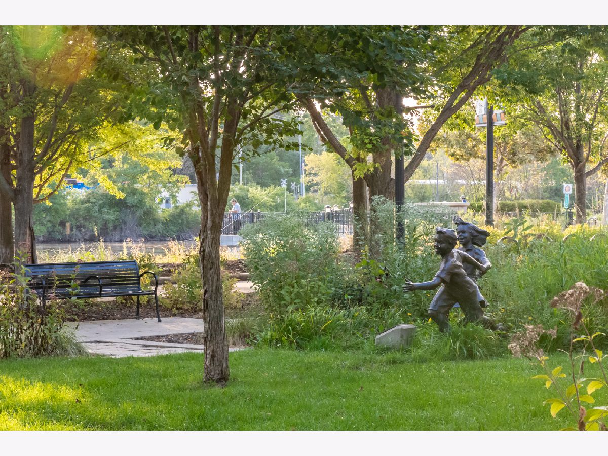
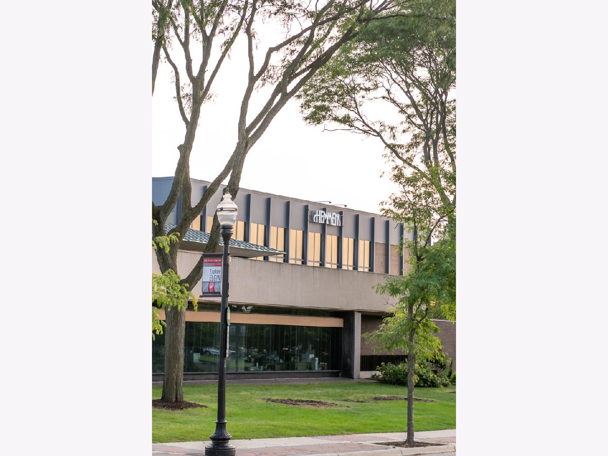
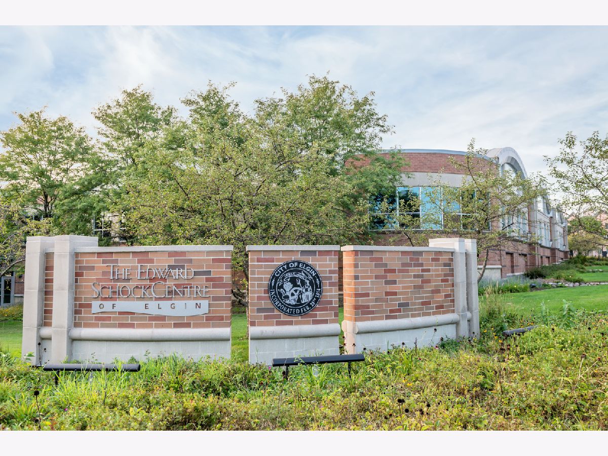
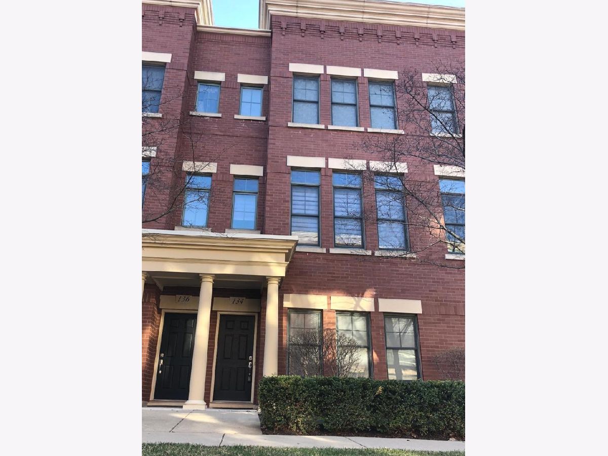
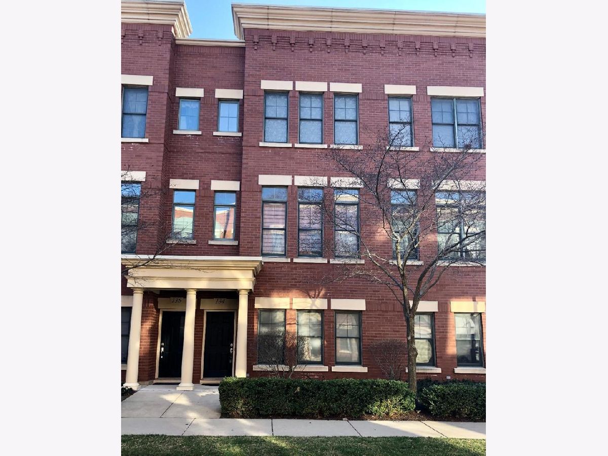
Room Specifics
Total Bedrooms: 2
Bedrooms Above Ground: 2
Bedrooms Below Ground: 0
Dimensions: —
Floor Type: Wood Laminate
Full Bathrooms: 3
Bathroom Amenities: Separate Shower,Double Sink
Bathroom in Basement: 0
Rooms: Foyer
Basement Description: Slab
Other Specifics
| 2 | |
| Concrete Perimeter | |
| Asphalt | |
| — | |
| Common Grounds | |
| 52X18 | |
| — | |
| Full | |
| Hardwood Floors, Second Floor Laundry, Laundry Hook-Up in Unit, Storage | |
| Range, Microwave, Dishwasher, Refrigerator, Washer, Dryer, Disposal | |
| Not in DB | |
| — | |
| — | |
| — | |
| — |
Tax History
| Year | Property Taxes |
|---|---|
| 2011 | $5,432 |
| 2016 | $4,974 |
| 2021 | $5,216 |
| 2025 | $6,427 |
Contact Agent
Nearby Similar Homes
Nearby Sold Comparables
Contact Agent
Listing Provided By
Providence Residential Brokerage LLC



