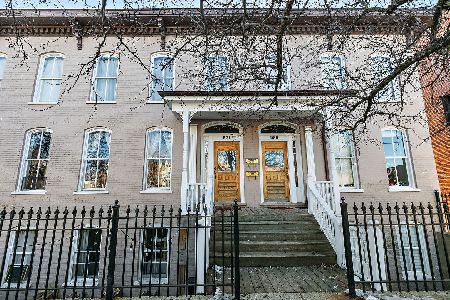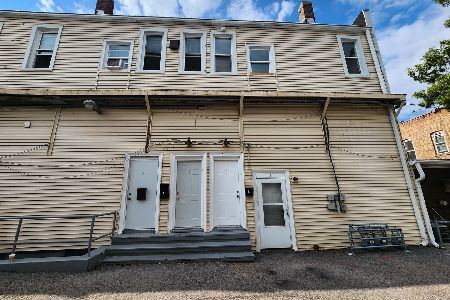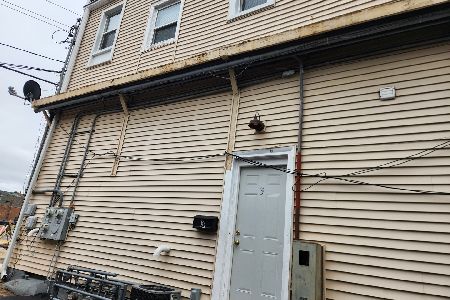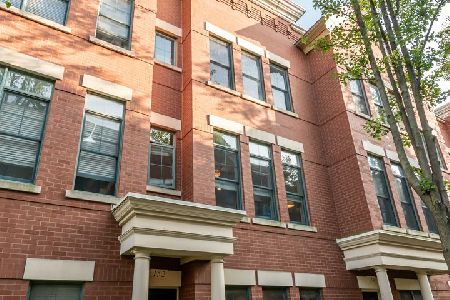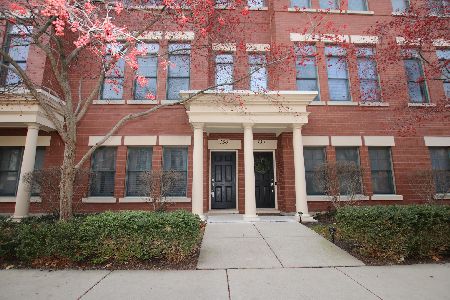134 Dawson Drive, Elgin, Illinois 60123
$133,000
|
Sold
|
|
| Status: | Closed |
| Sqft: | 0 |
| Cost/Sqft: | — |
| Beds: | 2 |
| Baths: | 3 |
| Year Built: | 2006 |
| Property Taxes: | $5,432 |
| Days On Market: | 5562 |
| Lot Size: | 0,00 |
Description
Brand new brick & limestone town home. Spacious open & airy floor plan w/ dramatic high ceilings & transom windows. Formal LR & DR + large Family Room. Kitchen w/ hardwood floors, island & SS appliances. Master Suite & 2nd bedroom w/ private bath. Great downtown loc & by Train. Short Sale, Third Party approval needed, please allow time for bank response.
Property Specifics
| Condos/Townhomes | |
| — | |
| — | |
| 2006 | |
| Partial,Walkout | |
| AUGUSTA | |
| No | |
| — |
| Kane | |
| River Park Place | |
| 130 / Monthly | |
| Insurance,Lawn Care,Snow Removal | |
| Public | |
| Public Sewer | |
| 07672285 | |
| 0613352132 |
Nearby Schools
| NAME: | DISTRICT: | DISTANCE: | |
|---|---|---|---|
|
Grade School
Illinois Park Elementary School |
46 | — | |
|
Middle School
Kenyon Woods Middle School |
46 | Not in DB | |
|
High School
Larkin High School |
46 | Not in DB | |
Property History
| DATE: | EVENT: | PRICE: | SOURCE: |
|---|---|---|---|
| 21 Mar, 2011 | Sold | $133,000 | MRED MLS |
| 8 Feb, 2011 | Under contract | $131,000 | MRED MLS |
| — | Last price change | $124,900 | MRED MLS |
| 4 Nov, 2010 | Listed for sale | $124,900 | MRED MLS |
| 21 Jul, 2016 | Sold | $182,000 | MRED MLS |
| 9 Jun, 2016 | Under contract | $192,500 | MRED MLS |
| — | Last price change | $195,000 | MRED MLS |
| 7 Feb, 2016 | Listed for sale | $200,000 | MRED MLS |
| 23 Apr, 2021 | Sold | $223,000 | MRED MLS |
| 29 Mar, 2021 | Under contract | $219,500 | MRED MLS |
| 23 Mar, 2021 | Listed for sale | $219,500 | MRED MLS |
| 3 Oct, 2025 | Sold | $300,000 | MRED MLS |
| 8 Sep, 2025 | Under contract | $300,000 | MRED MLS |
| 4 Sep, 2025 | Listed for sale | $300,000 | MRED MLS |
Room Specifics
Total Bedrooms: 2
Bedrooms Above Ground: 2
Bedrooms Below Ground: 0
Dimensions: —
Floor Type: Carpet
Full Bathrooms: 3
Bathroom Amenities: Separate Shower
Bathroom in Basement: 0
Rooms: No additional rooms
Basement Description: Finished,Exterior Access
Other Specifics
| 2 | |
| Concrete Perimeter | |
| Asphalt | |
| — | |
| — | |
| COMMON | |
| — | |
| Full | |
| — | |
| Range, Microwave, Dishwasher, Refrigerator, Washer, Dryer | |
| Not in DB | |
| — | |
| — | |
| — | |
| — |
Tax History
| Year | Property Taxes |
|---|---|
| 2011 | $5,432 |
| 2016 | $4,974 |
| 2021 | $5,216 |
| 2025 | $6,427 |
Contact Agent
Nearby Similar Homes
Nearby Sold Comparables
Contact Agent
Listing Provided By
Prospect Equities Real Estate


