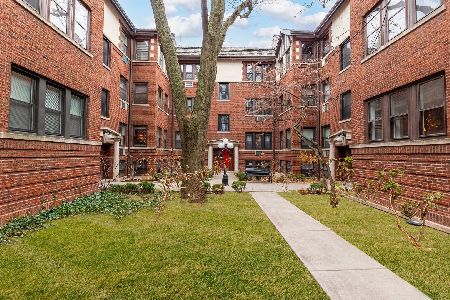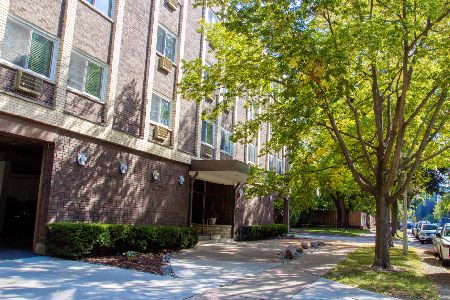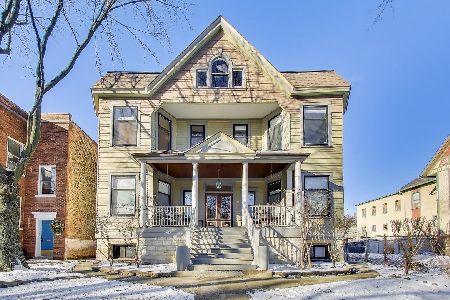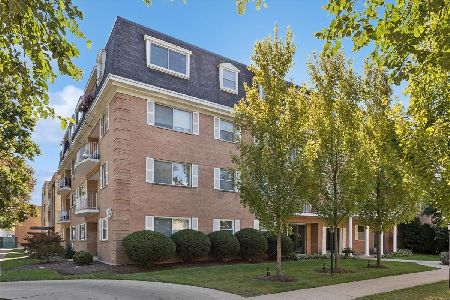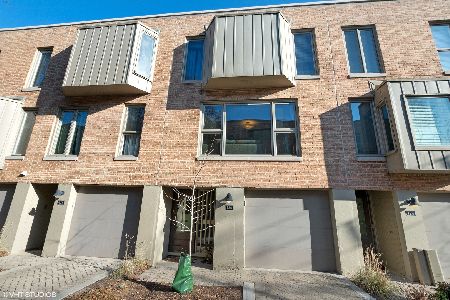134 Frank Lloyd Wright Lane, Oak Park, Illinois 60302
$313,000
|
Sold
|
|
| Status: | Closed |
| Sqft: | 0 |
| Cost/Sqft: | — |
| Beds: | 3 |
| Baths: | 3 |
| Year Built: | 1980 |
| Property Taxes: | $8,552 |
| Days On Market: | 3840 |
| Lot Size: | 0,00 |
Description
Lovely townhome in best downtown Oak Park location! Rarely available 3 bedroom 3 full bath home with 1st family room. Designer decorating through out. All baths updated. Cool kitchen with new stainless steel applicances and stone backsplash. Center island adds lots of storage. Spacious dining area adjoins kitchen.Newly refinshed hardwood floors on 1st and 2nd. 3rd floor has newer carpet and great laundry area. 3rd floor also has spacious master bedroom suite with wall to wall closets and lovely master bath. Two more bedrooms on 3rd with 2nd full bath. Spacious family room on 1st with 3rd full bath could be used as 4th bedroom or great home office. Super nice and private outdoor patio space off family room. Tons of closets and attached 1 car garage with electric opener. 2nd parking space available for rent through village for $165/quarter. This coveted location will spoil you with super easy walk to restaurants, shopping and transportation. Oak Park at it's finest! FHA ok.
Property Specifics
| Condos/Townhomes | |
| 3 | |
| — | |
| 1980 | |
| None | |
| — | |
| No | |
| — |
| Cook | |
| — | |
| 281 / Monthly | |
| Insurance,TV/Cable,Exterior Maintenance,Lawn Care,Scavenger,Snow Removal | |
| Lake Michigan | |
| Public Sewer | |
| 08992321 | |
| 16072250570000 |
Nearby Schools
| NAME: | DISTRICT: | DISTANCE: | |
|---|---|---|---|
|
Grade School
Oliver W Holmes Elementary Schoo |
97 | — | |
|
Middle School
Percy Julian Middle School |
97 | Not in DB | |
|
High School
Oak Park & River Forest High Sch |
200 | Not in DB | |
Property History
| DATE: | EVENT: | PRICE: | SOURCE: |
|---|---|---|---|
| 11 Feb, 2016 | Sold | $313,000 | MRED MLS |
| 7 Jan, 2016 | Under contract | $318,800 | MRED MLS |
| — | Last price change | $324,800 | MRED MLS |
| 24 Jul, 2015 | Listed for sale | $338,800 | MRED MLS |
Room Specifics
Total Bedrooms: 3
Bedrooms Above Ground: 3
Bedrooms Below Ground: 0
Dimensions: —
Floor Type: Carpet
Dimensions: —
Floor Type: Carpet
Full Bathrooms: 3
Bathroom Amenities: —
Bathroom in Basement: 0
Rooms: No additional rooms
Basement Description: None
Other Specifics
| 1 | |
| — | |
| Shared | |
| Patio, Storms/Screens, Cable Access | |
| Common Grounds,Fenced Yard | |
| COMMON AREA | |
| — | |
| Full | |
| Skylight(s), Hardwood Floors, Second Floor Laundry, Laundry Hook-Up in Unit, Storage | |
| Range, Dishwasher, Refrigerator, Washer, Dryer, Disposal, Stainless Steel Appliance(s) | |
| Not in DB | |
| — | |
| — | |
| — | |
| — |
Tax History
| Year | Property Taxes |
|---|---|
| 2016 | $8,552 |
Contact Agent
Nearby Similar Homes
Nearby Sold Comparables
Contact Agent
Listing Provided By
RE/MAX In The Village Realtors


