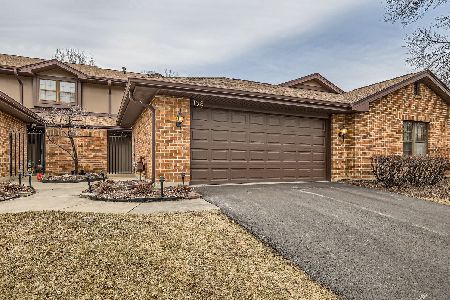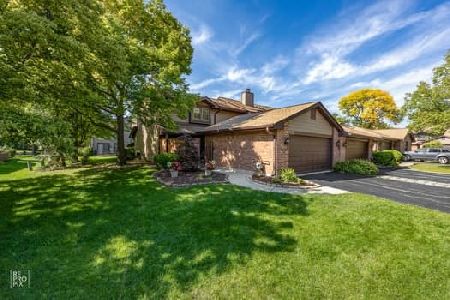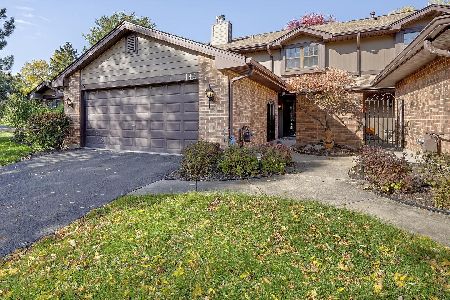134 Indian Boundary Drive, Westmont, Illinois 60559
$335,000
|
Sold
|
|
| Status: | Closed |
| Sqft: | 1,188 |
| Cost/Sqft: | $295 |
| Beds: | 2 |
| Baths: | 2 |
| Year Built: | 1984 |
| Property Taxes: | $5,694 |
| Days On Market: | 392 |
| Lot Size: | 0,00 |
Description
Premier location! Rare first floor 2 bed/2 bath ranch located on a corner with only one small party wall. Truly lives like a single family in this lovely community. The home has been refreshed over the last couple of years with new roof and driveway and all siding and facia painted! The interior of the home features newer Aquaguard laminate flooring, new vanities, new countertops, toilets, lighting, interior doors and more. The large living room features a gas fireplace. The dining room features new lighting. The kitchen has newer appliances, painted cabinets and newer counters. The large primary bedroom has a new ceiling fan, upgraded bath and access to the very private deck. The deck is private and protected on three sides with a view of the common outdoor space. There is a newer washer/dryer as well as a large 2.5 car garage.
Property Specifics
| Condos/Townhomes | |
| 1 | |
| — | |
| 1984 | |
| — | |
| — | |
| No | |
| — |
| — | |
| Indian Trail | |
| 335 / Monthly | |
| — | |
| — | |
| — | |
| 12260731 | |
| 0633411059 |
Nearby Schools
| NAME: | DISTRICT: | DISTANCE: | |
|---|---|---|---|
|
Grade School
C E Miller Elementary School |
201 | — | |
|
Middle School
Westmont Junior High School |
201 | Not in DB | |
|
High School
Westmont High School |
201 | Not in DB | |
Property History
| DATE: | EVENT: | PRICE: | SOURCE: |
|---|---|---|---|
| 28 Jan, 2016 | Sold | $180,000 | MRED MLS |
| 4 Nov, 2015 | Under contract | $185,000 | MRED MLS |
| 24 Oct, 2015 | Listed for sale | $185,000 | MRED MLS |
| 24 Feb, 2025 | Sold | $335,000 | MRED MLS |
| 9 Jan, 2025 | Under contract | $349,900 | MRED MLS |
| 1 Jan, 2025 | Listed for sale | $349,900 | MRED MLS |
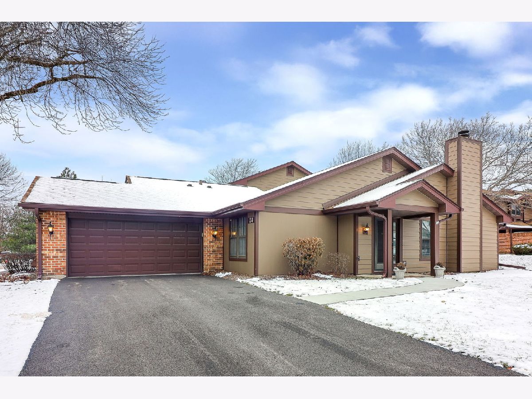
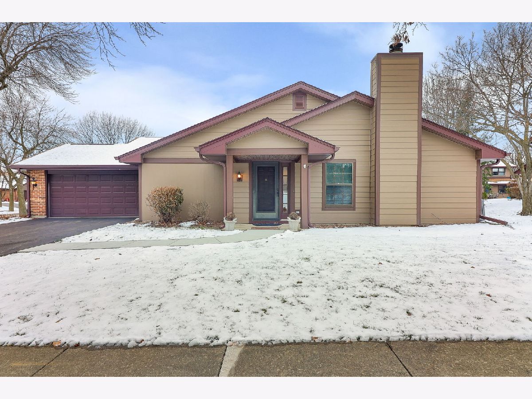
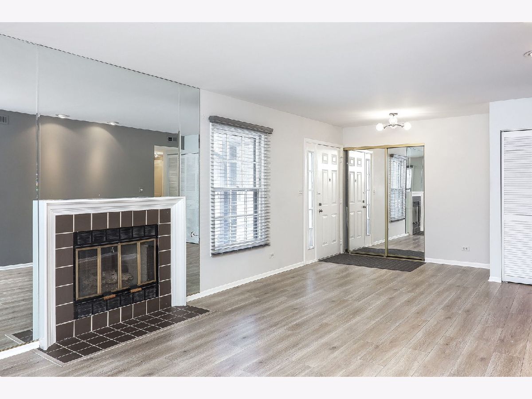
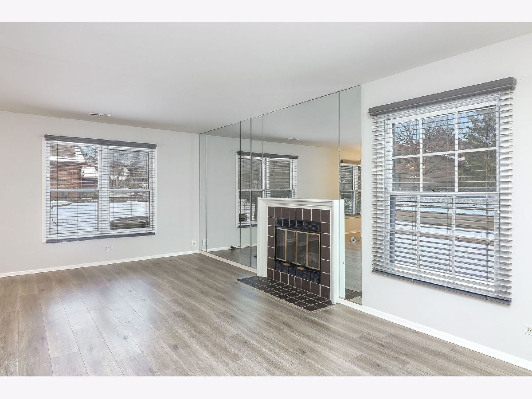
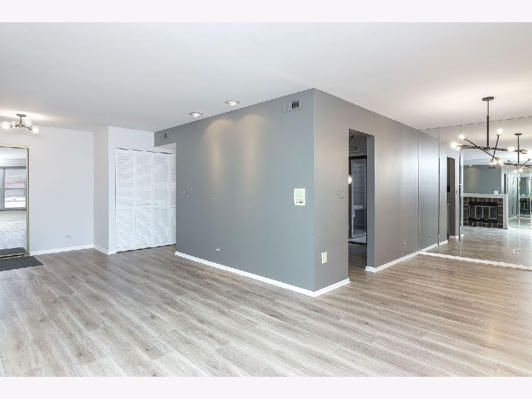
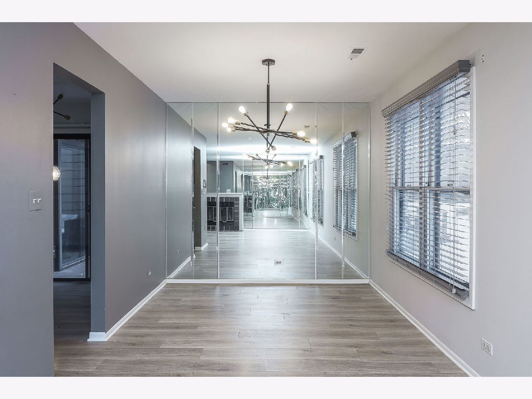
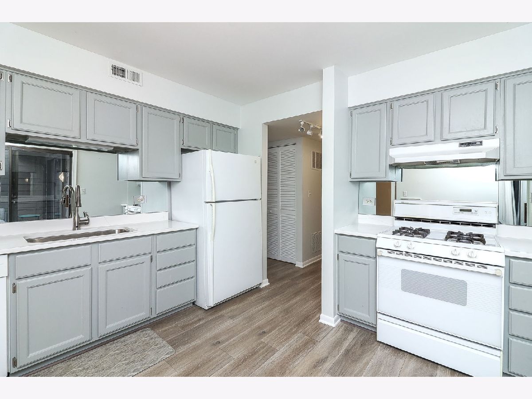
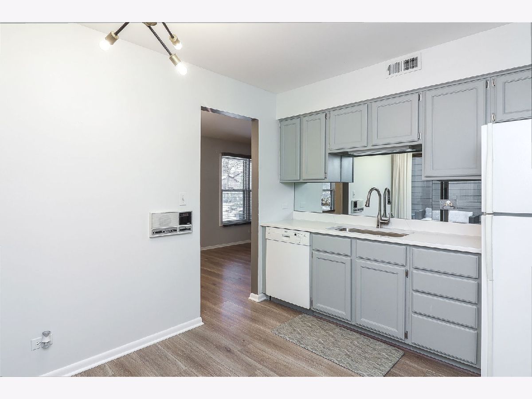
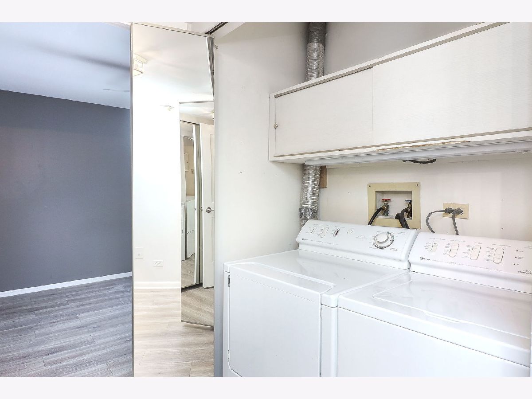
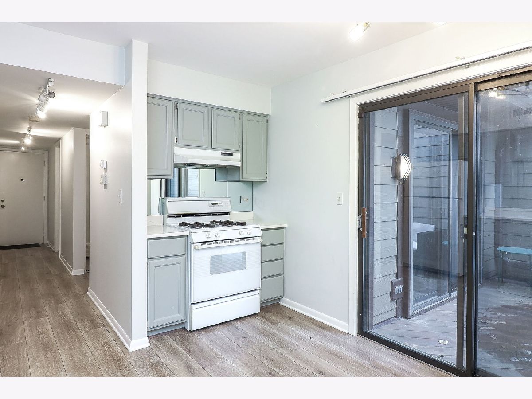
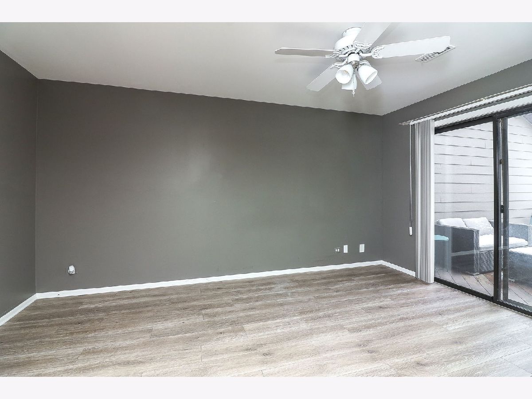
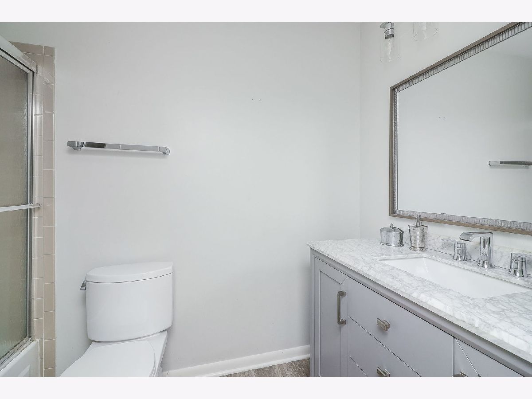
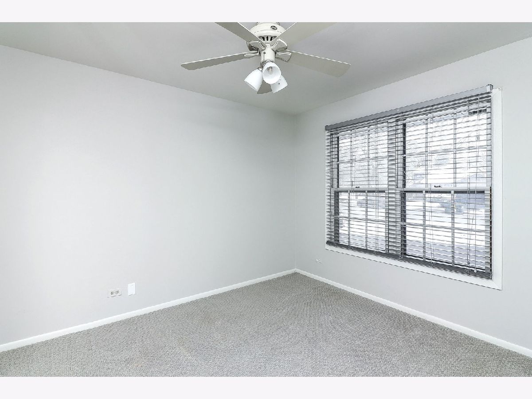
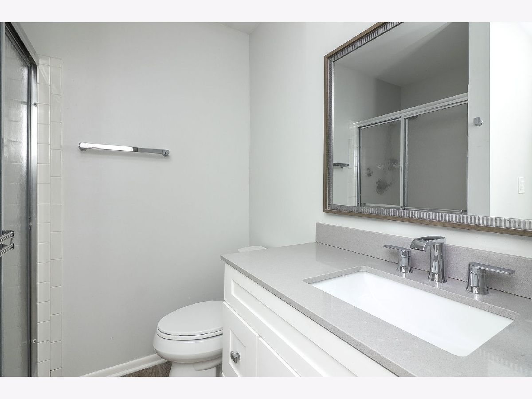
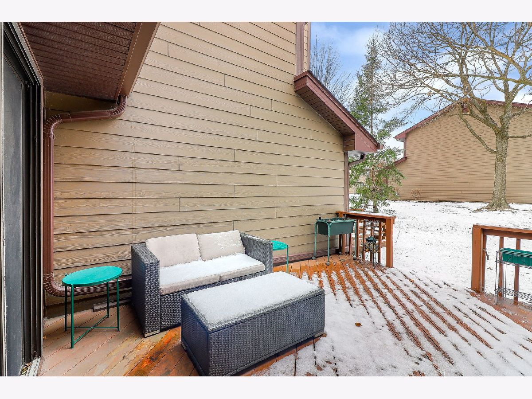
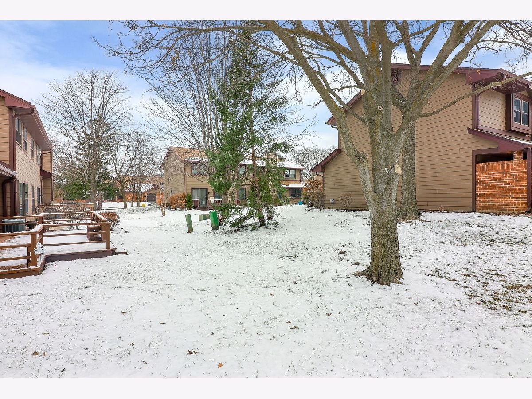
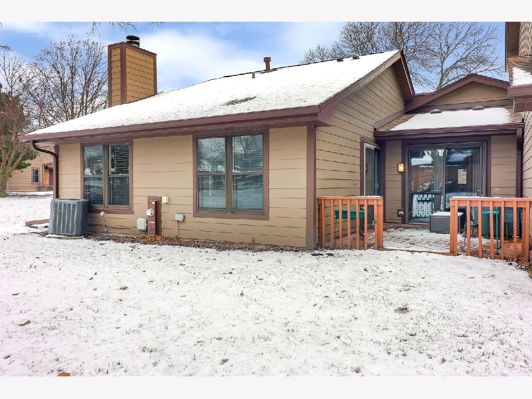
Room Specifics
Total Bedrooms: 2
Bedrooms Above Ground: 2
Bedrooms Below Ground: 0
Dimensions: —
Floor Type: —
Full Bathrooms: 2
Bathroom Amenities: —
Bathroom in Basement: 0
Rooms: —
Basement Description: None
Other Specifics
| 2 | |
| — | |
| Asphalt | |
| — | |
| — | |
| 49X20X22X83X65X121 | |
| — | |
| — | |
| — | |
| — | |
| Not in DB | |
| — | |
| — | |
| — | |
| — |
Tax History
| Year | Property Taxes |
|---|---|
| 2016 | $2,449 |
| 2025 | $5,694 |
Contact Agent
Nearby Similar Homes
Nearby Sold Comparables
Contact Agent
Listing Provided By
R. Hawthorne Group, Ltd.


