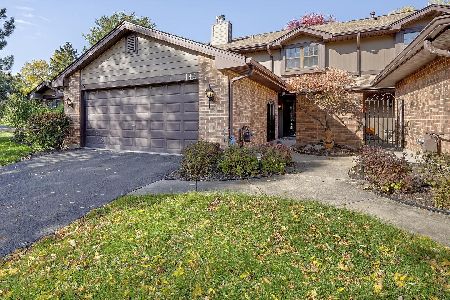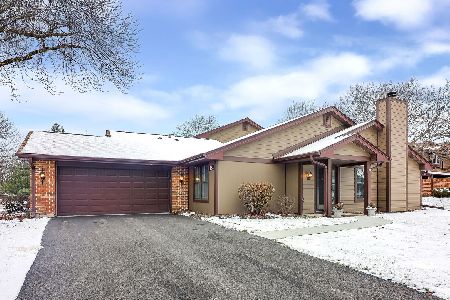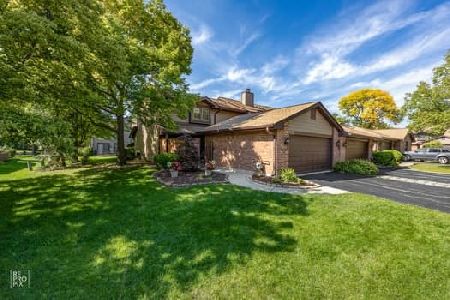138 Indian Boundary Drive, Westmont, Illinois 60559
$359,000
|
Sold
|
|
| Status: | Closed |
| Sqft: | 1,571 |
| Cost/Sqft: | $229 |
| Beds: | 3 |
| Baths: | 2 |
| Year Built: | 1984 |
| Property Taxes: | $2,844 |
| Days On Market: | 281 |
| Lot Size: | 0,00 |
Description
Two story Birchwood model townhome in the Indian Trail community of Westmont. Premium location 1571 Sq Ft of living space with an optional 1st floor bedroom (currently being used as a den) and a full 1st floor bathroom with a walk in shower. Featuring a private, gated front entrance courtyard area floored with paver stones, backyard deck area that has built-in bench seating. The lower level living area hosts a full-sized eat in kitchen, dining room, living room, full bathroom, in unit laundry, fireplace, and direct access to the attached 2 garage. Upper level 2 bedrooms, alcove storage cabinetry, and a Jack and Jill bathroom with a soaker tub and commode. Seasonally inspected HVAC system approximately 10 years old. Water heater installed 09/2022. Indian Trail is a well maintained HOA community rich in arboreal splendor that has a resort like feel. Easy access to shopping, dining, healthcare, and both of Chicago's airports. No special assessments, recent roof, gutters, driveway and paint. Upcoming gate revitalization planned for 2025. No Special assessments planned.
Property Specifics
| Condos/Townhomes | |
| 2 | |
| — | |
| 1984 | |
| — | |
| BIRCHWOOD | |
| No | |
| — |
| — | |
| Indian Trail | |
| 335 / Monthly | |
| — | |
| — | |
| — | |
| 12344324 | |
| 0633411058 |
Nearby Schools
| NAME: | DISTRICT: | DISTANCE: | |
|---|---|---|---|
|
Grade School
C E Miller Elementary School |
201 | — | |
|
Middle School
Westmont Junior High School |
201 | Not in DB | |
|
High School
Westmont High School |
201 | Not in DB | |
Property History
| DATE: | EVENT: | PRICE: | SOURCE: |
|---|---|---|---|
| 23 May, 2025 | Sold | $359,000 | MRED MLS |
| 5 May, 2025 | Under contract | $359,000 | MRED MLS |
| 22 Apr, 2025 | Listed for sale | $359,000 | MRED MLS |
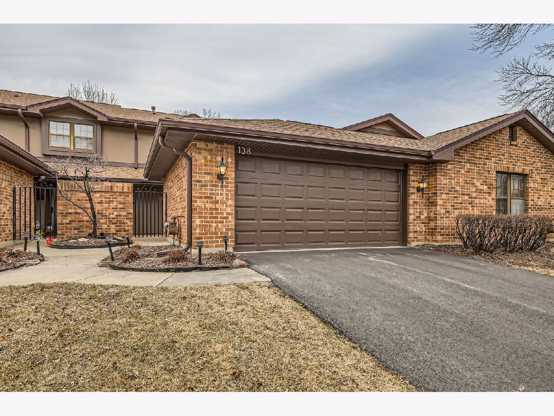
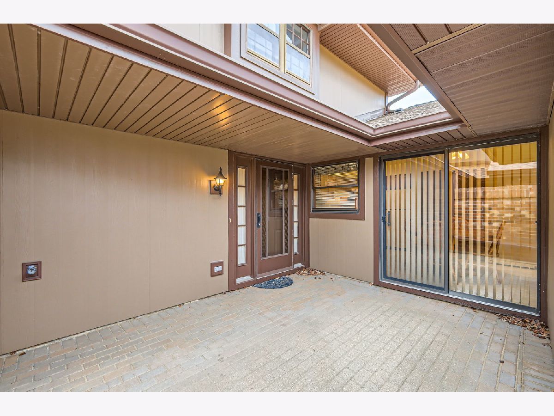
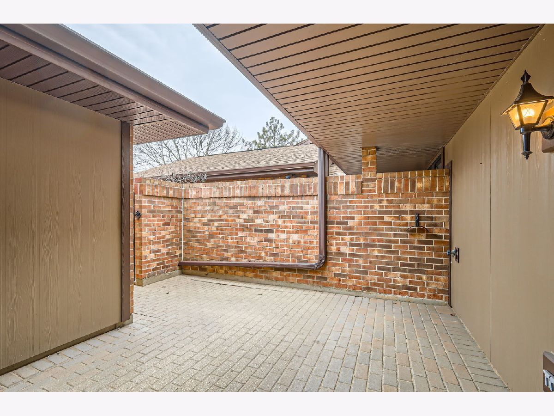
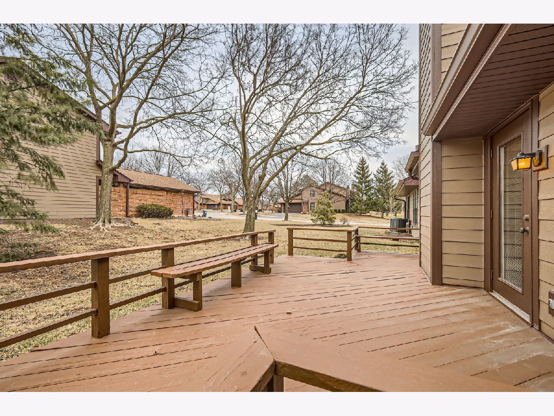
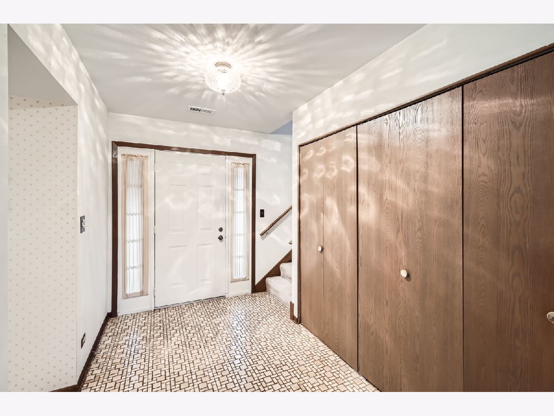
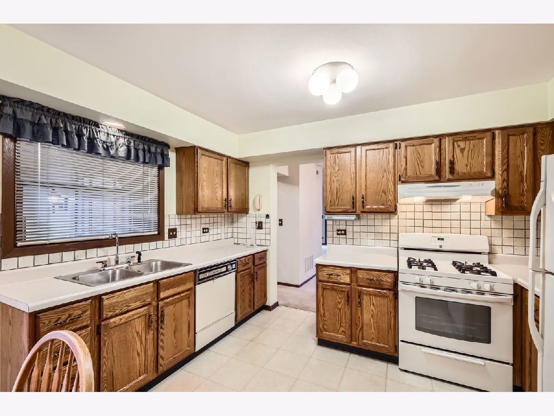
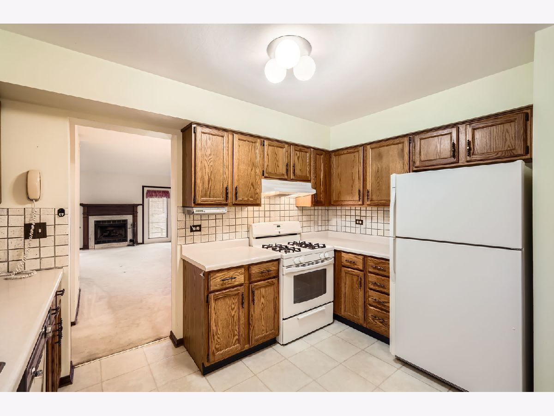
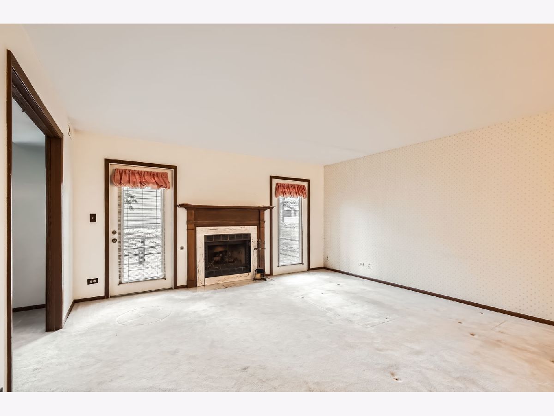
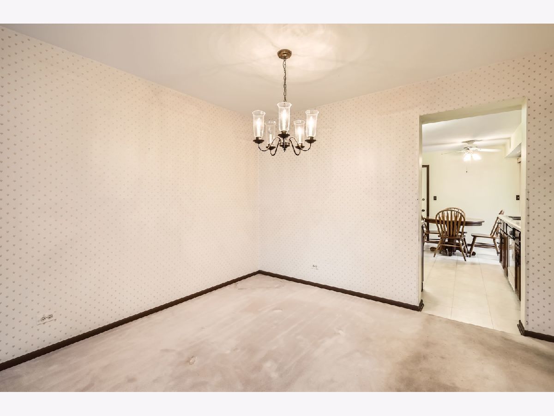
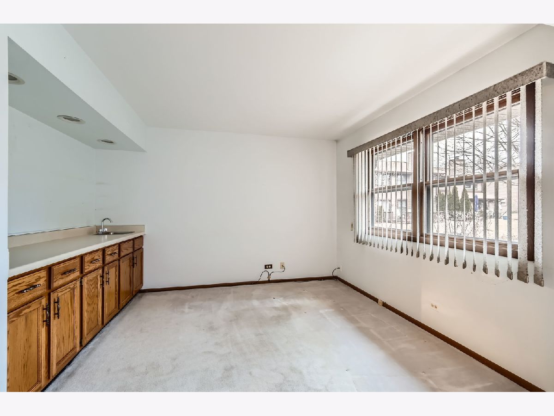
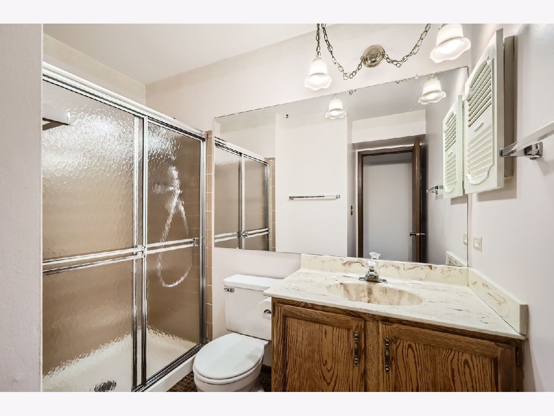
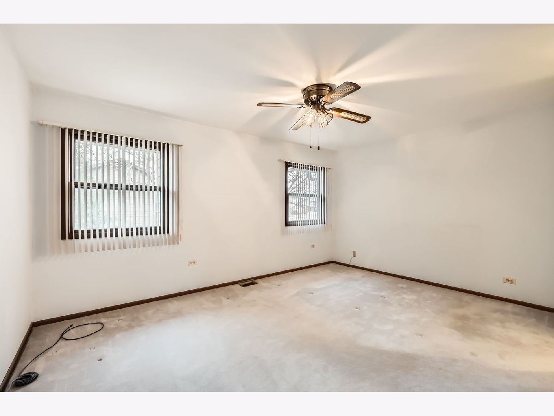
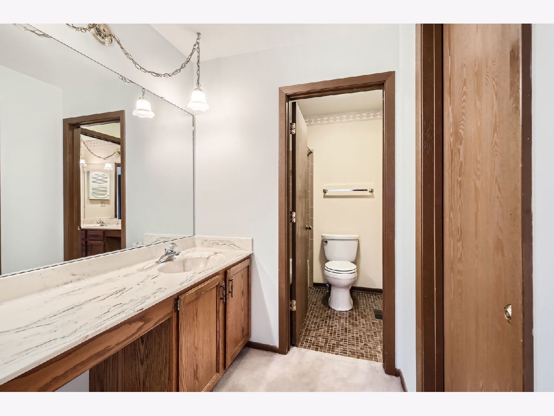
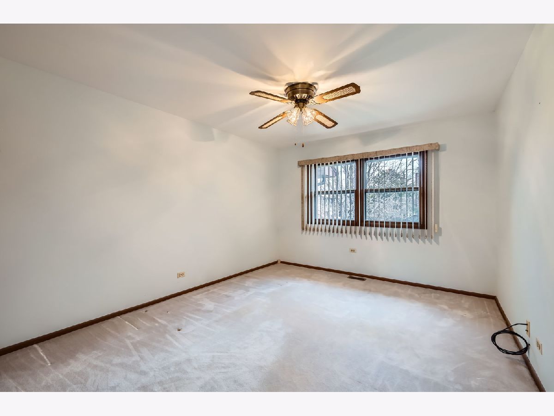
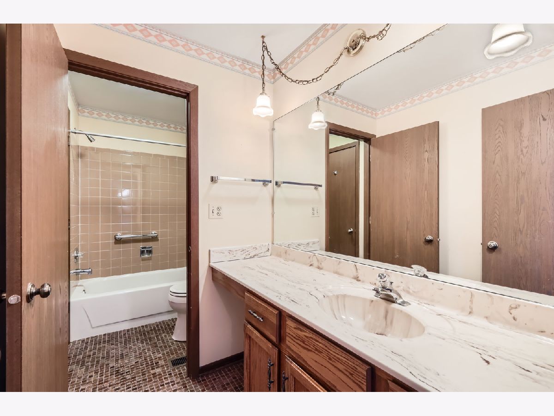
Room Specifics
Total Bedrooms: 3
Bedrooms Above Ground: 3
Bedrooms Below Ground: 0
Dimensions: —
Floor Type: —
Dimensions: —
Floor Type: —
Full Bathrooms: 2
Bathroom Amenities: —
Bathroom in Basement: 0
Rooms: —
Basement Description: —
Other Specifics
| 2 | |
| — | |
| — | |
| — | |
| — | |
| 30X120X29X120 | |
| — | |
| — | |
| — | |
| — | |
| Not in DB | |
| — | |
| — | |
| — | |
| — |
Tax History
| Year | Property Taxes |
|---|---|
| 2025 | $2,844 |
Contact Agent
Nearby Similar Homes
Nearby Sold Comparables
Contact Agent
Listing Provided By
The Agency X

