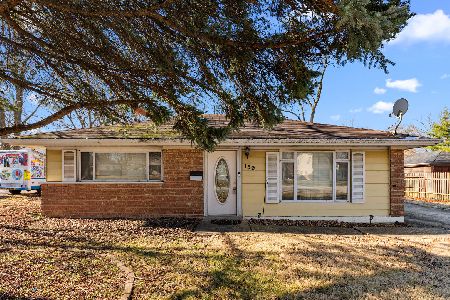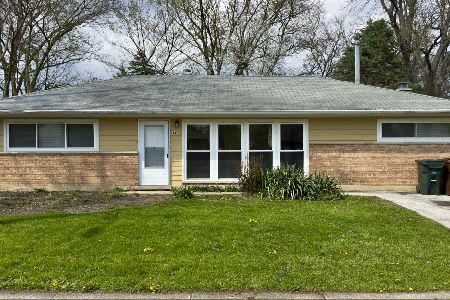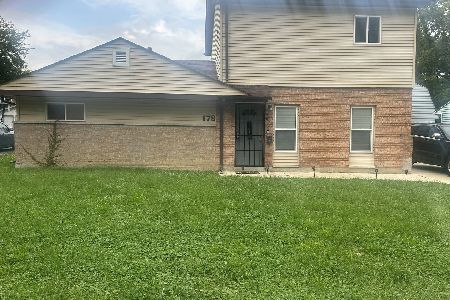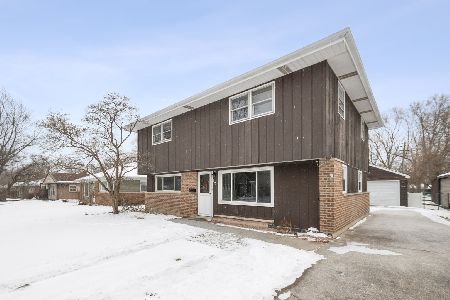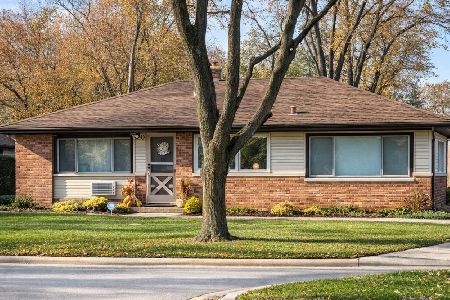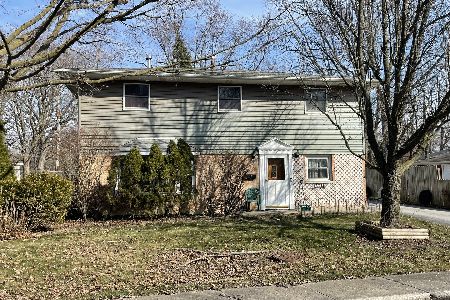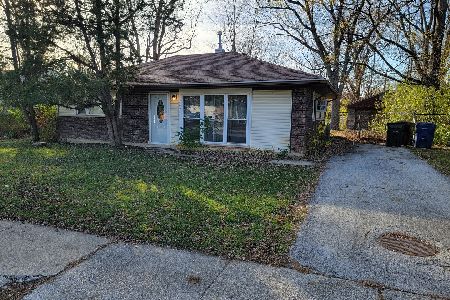134 Iroquois Street, Park Forest, Illinois 60466
$75,000
|
Sold
|
|
| Status: | Closed |
| Sqft: | 2,000 |
| Cost/Sqft: | $40 |
| Beds: | 4 |
| Baths: | 2 |
| Year Built: | 1953 |
| Property Taxes: | $7,998 |
| Days On Market: | 3496 |
| Lot Size: | 0,18 |
Description
Wonderful meticulously maintained home and a motivated seller could make this the perfect place at the perfect price! You won't believe the space in this home. Four bedrooms and two full baths - home has over 2,000 ft2. Great layout includes a Main floor bedroom and Full bathroom. Large family room with Fireplace (Mendota Insert). Three bedrooms upstairs including a Huge master bedroom. Great curb appeal with new front door with high end storm door. The house also has Updated windows. Custom wood trim and gorgeous hardwood floors upstairs. Lots of storage throughout the home. Large laundry/utility room on main floor. The yard is simply a Gardener's DELIGHT. Amazing with flowers, herbs and vegetable gardens. Detached 2 car garage. Enjoy all that Park Forest has to offer - Aqua Center, Tall Grass Art Gallery, Tennis center, Library.... This amazing home is Priced to SELL.
Property Specifics
| Single Family | |
| — | |
| — | |
| 1953 | |
| None | |
| — | |
| No | |
| 0.18 |
| Cook | |
| — | |
| 0 / Not Applicable | |
| None | |
| Public | |
| Public Sewer | |
| 09305210 | |
| 31363170360000 |
Property History
| DATE: | EVENT: | PRICE: | SOURCE: |
|---|---|---|---|
| 20 Jan, 2017 | Sold | $75,000 | MRED MLS |
| 16 Nov, 2016 | Under contract | $79,900 | MRED MLS |
| — | Last price change | $85,000 | MRED MLS |
| 3 Aug, 2016 | Listed for sale | $115,000 | MRED MLS |
| 28 Jun, 2024 | Sold | $142,000 | MRED MLS |
| 18 Mar, 2024 | Under contract | $149,900 | MRED MLS |
| 13 Mar, 2024 | Listed for sale | $149,900 | MRED MLS |
Room Specifics
Total Bedrooms: 4
Bedrooms Above Ground: 4
Bedrooms Below Ground: 0
Dimensions: —
Floor Type: Hardwood
Dimensions: —
Floor Type: Hardwood
Dimensions: —
Floor Type: Carpet
Full Bathrooms: 2
Bathroom Amenities: —
Bathroom in Basement: 0
Rooms: No additional rooms
Basement Description: None
Other Specifics
| 2 | |
| — | |
| — | |
| — | |
| Fenced Yard | |
| 111 X 36 X 55 X 92 X 61 | |
| — | |
| — | |
| Hardwood Floors, First Floor Bedroom, First Floor Laundry, First Floor Full Bath | |
| Range, Refrigerator, Freezer | |
| Not in DB | |
| Sidewalks, Street Lights, Street Paved | |
| — | |
| — | |
| Wood Burning, Heatilator |
Tax History
| Year | Property Taxes |
|---|---|
| 2017 | $7,998 |
| 2024 | $7,265 |
Contact Agent
Nearby Similar Homes
Nearby Sold Comparables
Contact Agent
Listing Provided By
RE/MAX 2000

