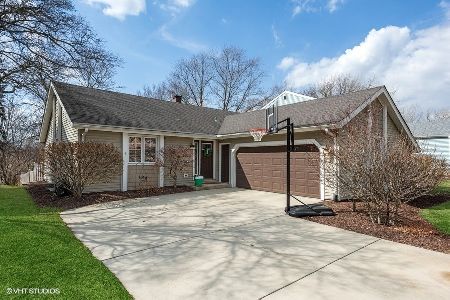134 Parkside Avenue, Glen Ellyn, Illinois 60137
$580,000
|
Sold
|
|
| Status: | Closed |
| Sqft: | 2,363 |
| Cost/Sqft: | $243 |
| Beds: | 4 |
| Baths: | 3 |
| Year Built: | 1986 |
| Property Taxes: | $9,316 |
| Days On Market: | 696 |
| Lot Size: | 0,00 |
Description
Welcome to your dream home nestled in the coveted Village Links neighborhood of Glen Ellyn, where elegance meets tranquility. This delightful property, located at 134 S. Parkside, offers a rare opportunity to own a home with breathtaking water views and a backdrop of mature trees, enhancing the home's privacy and beauty. The prime location provides a serene backdrop while placing you right near the heart of Glen Ellyn's charm. Step inside to discover a thoughtfully updated interior that boasts quality finishes throughout. The heart of this residence is the updated kitchen, featuring custom high-end cabinets that provide ample storage and a stylish aesthetic, perfect for culinary enthusiasts and entertaining. The home has been upgraded with new siding added in 2022, a versatile remodel of an upstairs space in 2020, adaptable as an office or bedroom that also features a 2nd floor laundry room, and the comfort of a newer A/C unit with a heat pump and an energy-efficient furnace. Additionally, the property is equipped with a lawn sprinkler system, ensuring the lush professional landscape and garden are maintained with ease. The allure of this property extends to the outdoor living spaces, designed to embrace the stunning views. The screen porch offers a serene retreat, and the deck provides an ideal setting for outdoor gatherings, overlooking the beautiful surroundings. An inviting stone sitting area in the backyard beckons for cozy evenings under the stars. 134 S. Parkside isn't just a house; it's a lifestyle offering. With its prime location, high-end updates, and unmatched views, this Glen Ellyn gem is one that won't last long! Experience all that this remarkable property has to offer and consider making it your new home today!
Property Specifics
| Single Family | |
| — | |
| — | |
| 1986 | |
| — | |
| — | |
| Yes | |
| — |
| — | |
| — | |
| — / Not Applicable | |
| — | |
| — | |
| — | |
| 11986042 | |
| 0523122036 |
Nearby Schools
| NAME: | DISTRICT: | DISTANCE: | |
|---|---|---|---|
|
Grade School
Park View Elementary School |
89 | — | |
|
Middle School
Glen Crest Middle School |
89 | Not in DB | |
|
High School
Glenbard South High School |
87 | Not in DB | |
Property History
| DATE: | EVENT: | PRICE: | SOURCE: |
|---|---|---|---|
| 5 Apr, 2024 | Sold | $580,000 | MRED MLS |
| 25 Feb, 2024 | Under contract | $575,000 | MRED MLS |
| 20 Feb, 2024 | Listed for sale | $575,000 | MRED MLS |
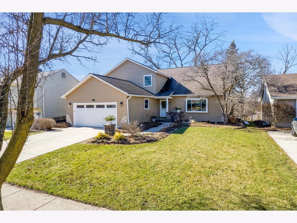
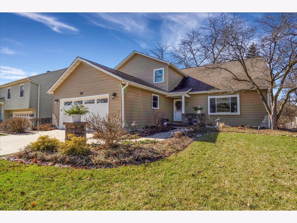
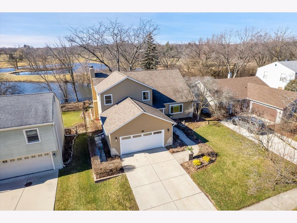
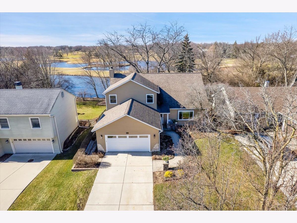
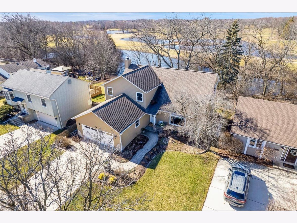
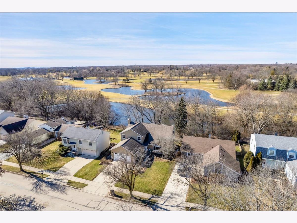
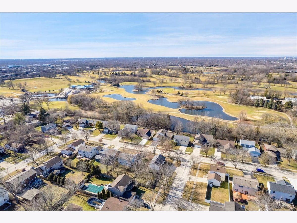
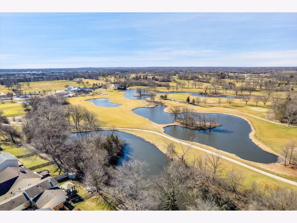
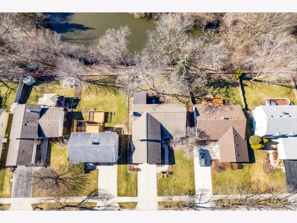
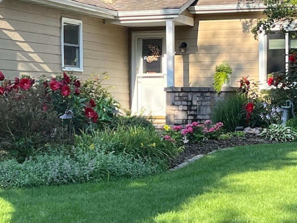
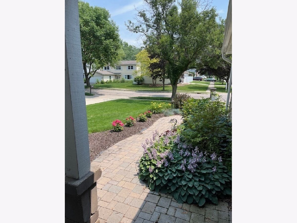
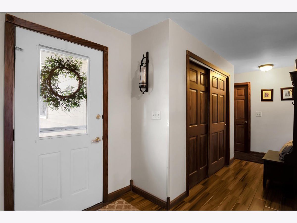
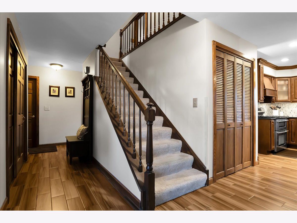
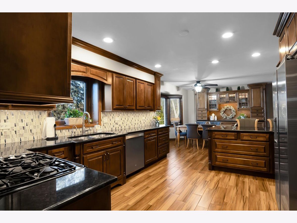
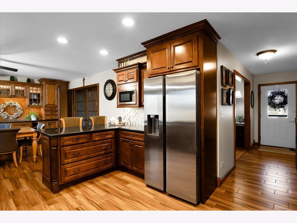
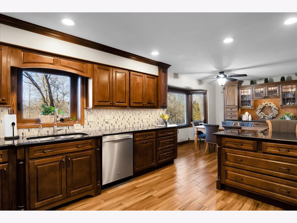
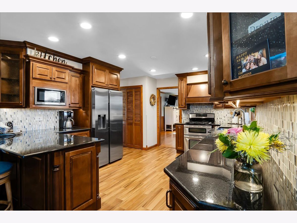
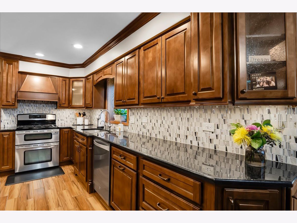
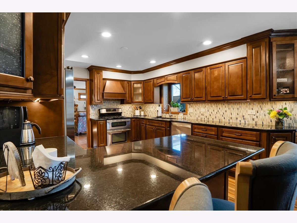
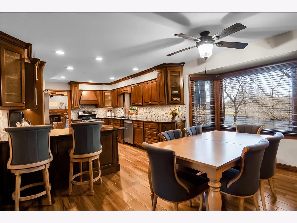
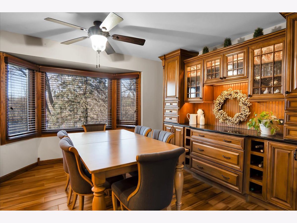
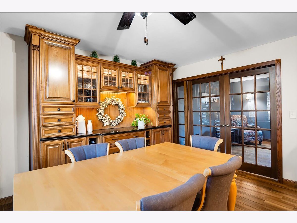
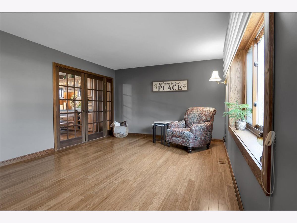
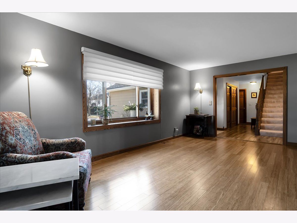
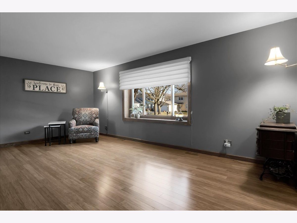
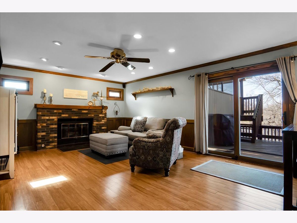
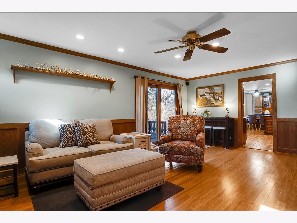
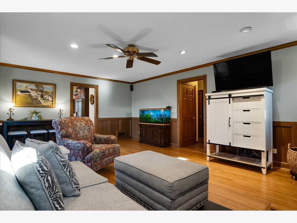
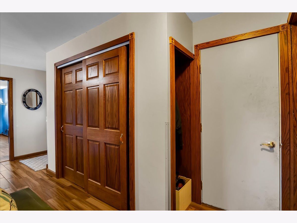
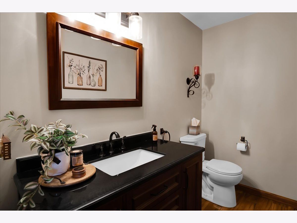
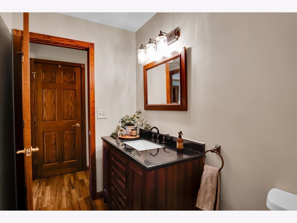
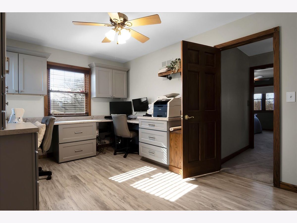
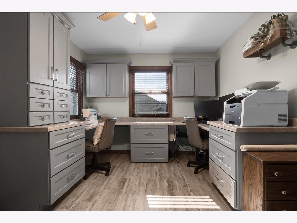
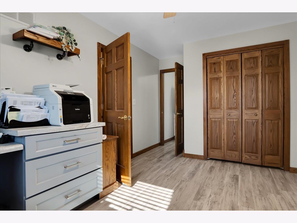
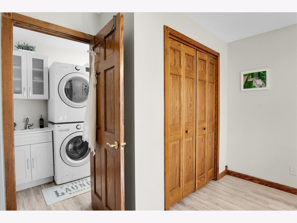
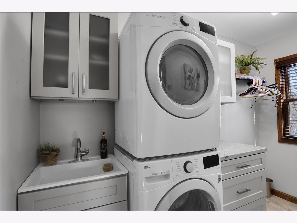
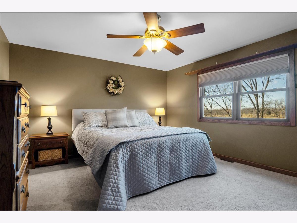
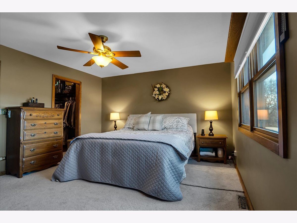
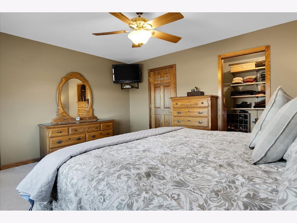
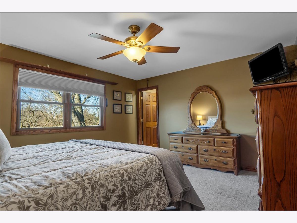
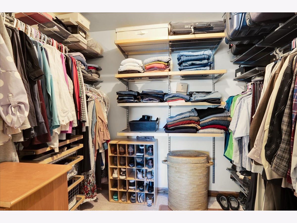
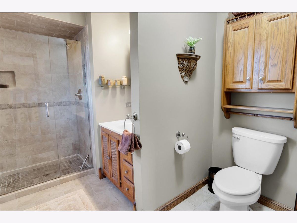
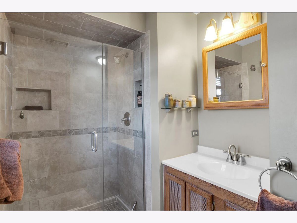
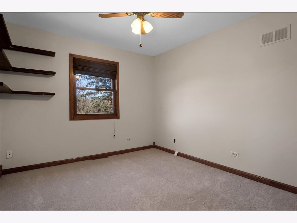
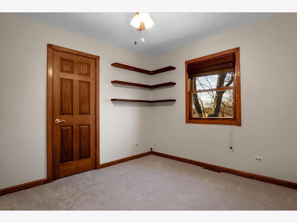
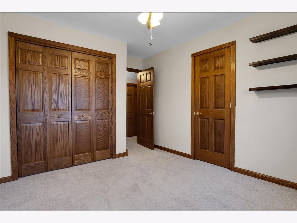
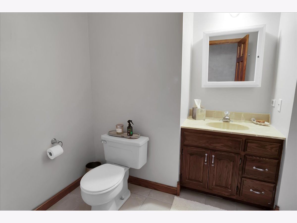
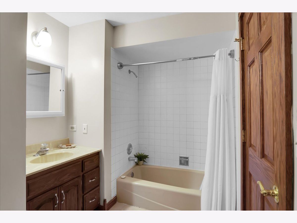
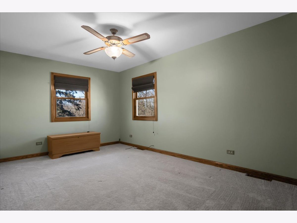
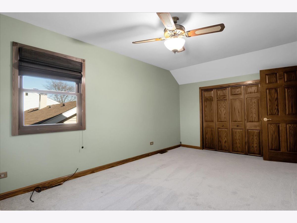
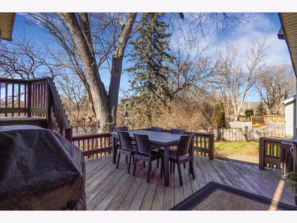
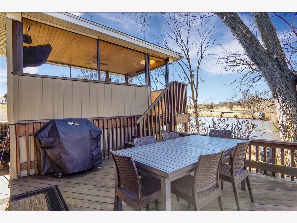
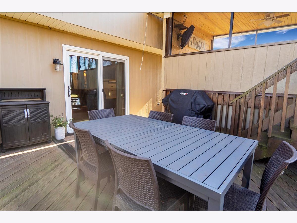
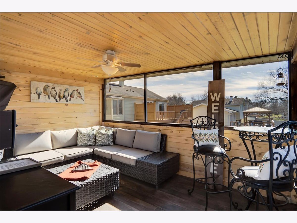
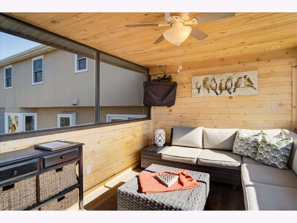
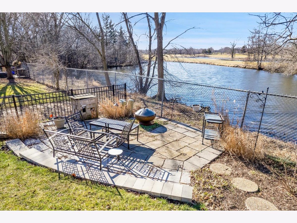
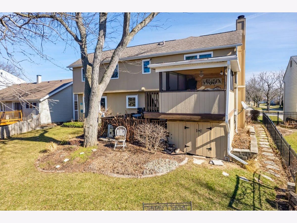
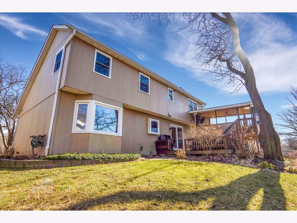
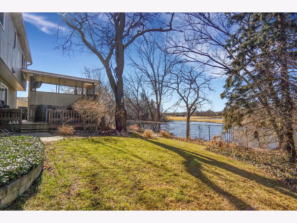
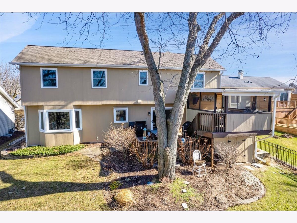
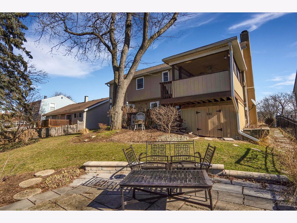
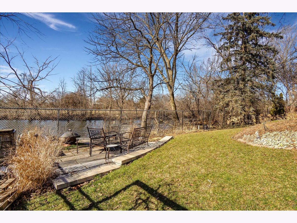
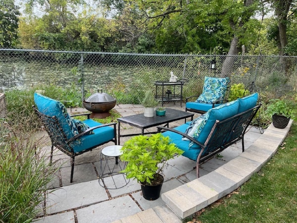
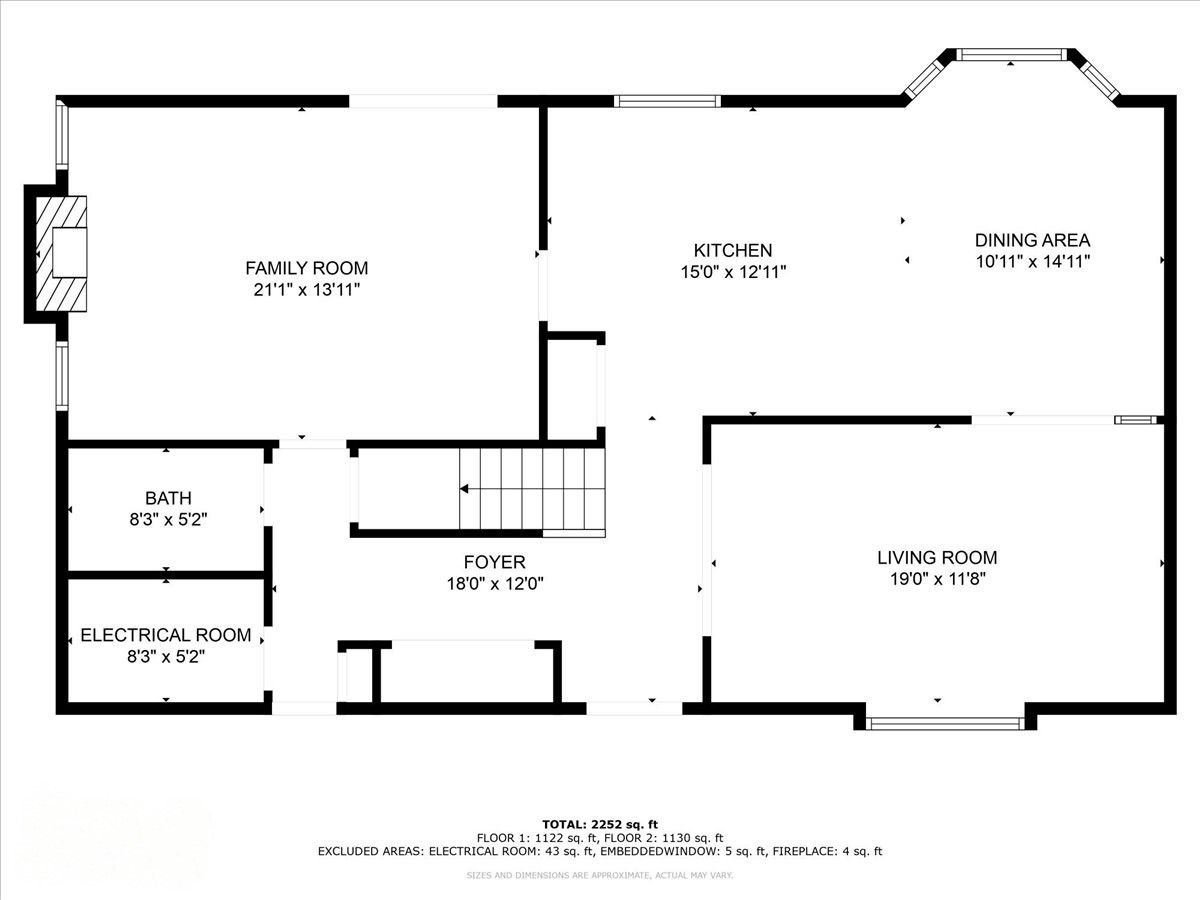
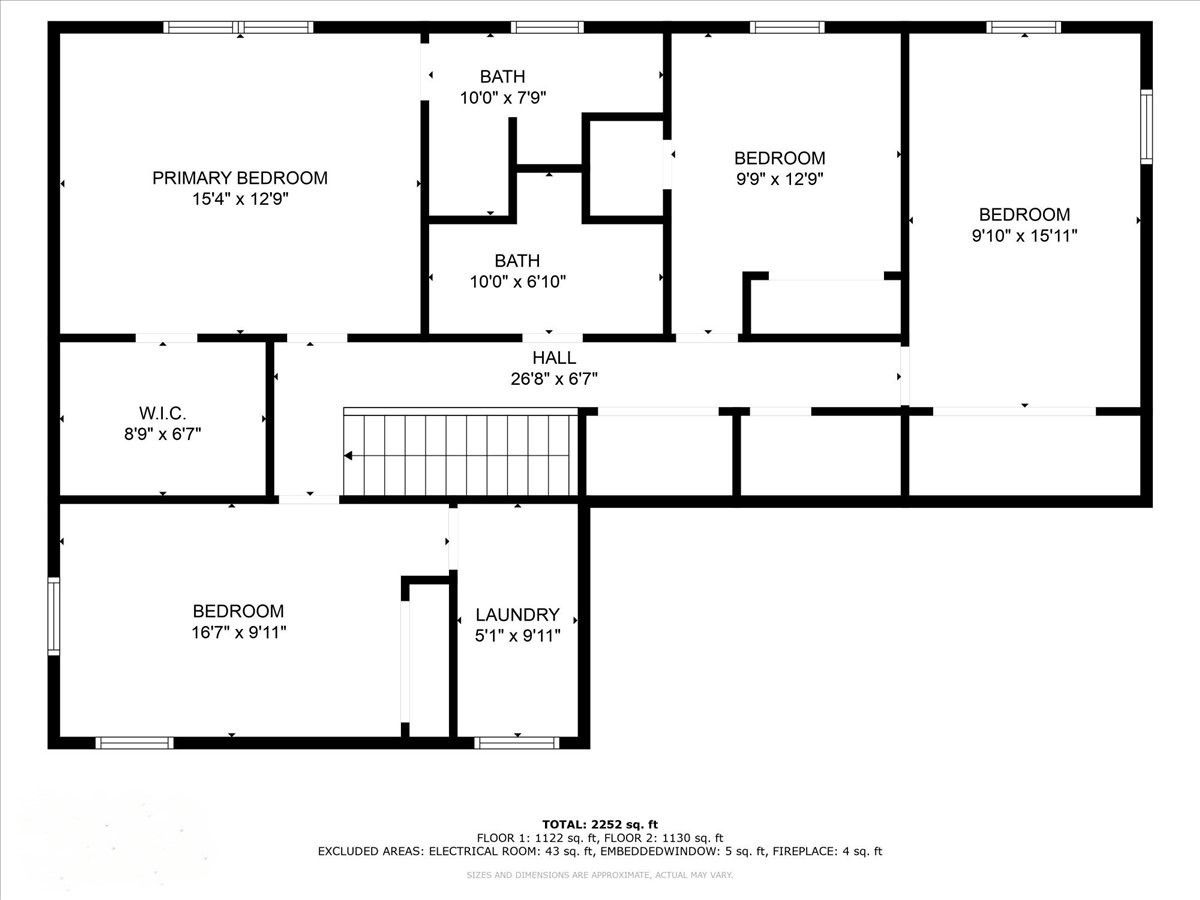
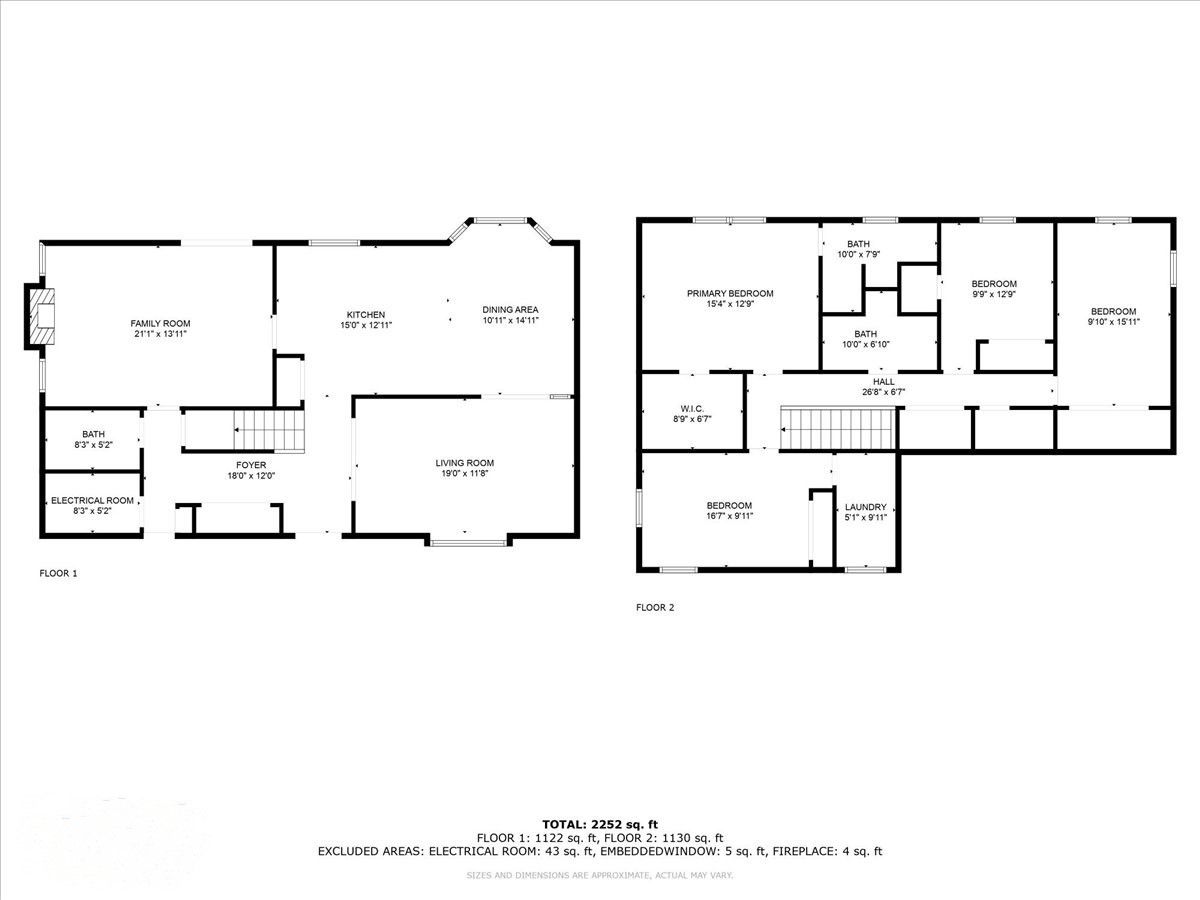
Room Specifics
Total Bedrooms: 4
Bedrooms Above Ground: 4
Bedrooms Below Ground: 0
Dimensions: —
Floor Type: —
Dimensions: —
Floor Type: —
Dimensions: —
Floor Type: —
Full Bathrooms: 3
Bathroom Amenities: Separate Shower
Bathroom in Basement: 0
Rooms: —
Basement Description: Crawl
Other Specifics
| 2 | |
| — | |
| Concrete | |
| — | |
| — | |
| 60X124.9 | |
| — | |
| — | |
| — | |
| — | |
| Not in DB | |
| — | |
| — | |
| — | |
| — |
Tax History
| Year | Property Taxes |
|---|---|
| 2024 | $9,316 |
Contact Agent
Nearby Similar Homes
Nearby Sold Comparables
Contact Agent
Listing Provided By
WEICHERT, REALTORS - Your Place Realty





