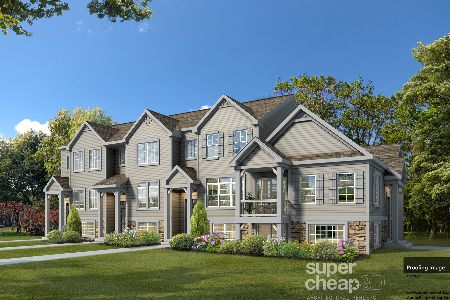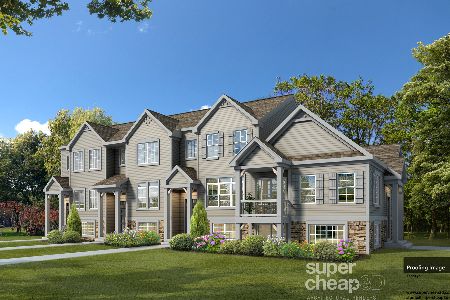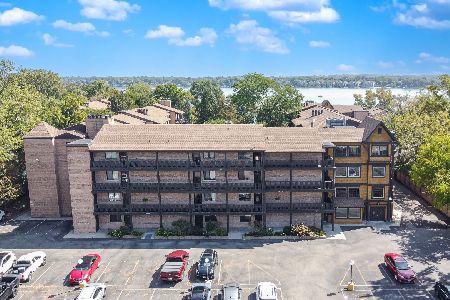134 Parkview Drive, Wauconda, Illinois 60084
$175,000
|
Sold
|
|
| Status: | Closed |
| Sqft: | 1,588 |
| Cost/Sqft: | $112 |
| Beds: | 3 |
| Baths: | 3 |
| Year Built: | 1994 |
| Property Taxes: | $4,983 |
| Days On Market: | 3621 |
| Lot Size: | 0,00 |
Description
Rarely Available- Spectacular, large end unit in Library Hill subdivision. This beautiful 3 bedroom, 2.1 bath home features vaulted ceiling, allowing for tons of natural light to shine through. Real hardwood floors throughout most of the main level. New carpet upstairs and in the basement. Fresh, neutral paint throughout. Fully finished basement with tons of added space and much, much more. Step outside and enjoy the private, wooded lot. Relax on your deck and watch the deer pass by, while enjoying a summer cookout with friends and family. The home is close to downtown, which offer shopping and dining. Near by is the park district and Wauconda library as well. Top Notch Schools, Top Notch Home! Come fall in love with your new HOME!
Property Specifics
| Condos/Townhomes | |
| 2 | |
| — | |
| 1994 | |
| Full | |
| THOREAU | |
| No | |
| — |
| Lake | |
| Library Hill | |
| 234 / Monthly | |
| Insurance,Exterior Maintenance,Lawn Care,Snow Removal | |
| Public | |
| Public Sewer | |
| 09148645 | |
| 09234011070000 |
Nearby Schools
| NAME: | DISTRICT: | DISTANCE: | |
|---|---|---|---|
|
Grade School
Wauconda Elementary School |
118 | — | |
|
Middle School
Wauconda Middle School |
118 | Not in DB | |
|
High School
Wauconda Comm High School |
118 | Not in DB | |
Property History
| DATE: | EVENT: | PRICE: | SOURCE: |
|---|---|---|---|
| 9 Jul, 2015 | Sold | $165,134 | MRED MLS |
| 22 May, 2015 | Under contract | $164,900 | MRED MLS |
| — | Last price change | $174,900 | MRED MLS |
| 10 Apr, 2015 | Listed for sale | $174,900 | MRED MLS |
| 6 Apr, 2016 | Sold | $175,000 | MRED MLS |
| 10 Mar, 2016 | Under contract | $177,900 | MRED MLS |
| 25 Feb, 2016 | Listed for sale | $177,900 | MRED MLS |
Room Specifics
Total Bedrooms: 3
Bedrooms Above Ground: 3
Bedrooms Below Ground: 0
Dimensions: —
Floor Type: Carpet
Dimensions: —
Floor Type: —
Full Bathrooms: 3
Bathroom Amenities: —
Bathroom in Basement: 0
Rooms: Recreation Room
Basement Description: Finished
Other Specifics
| 2 | |
| Concrete Perimeter | |
| Asphalt | |
| Deck | |
| Common Grounds | |
| COMMON | |
| — | |
| Full | |
| Vaulted/Cathedral Ceilings, Hardwood Floors, Laundry Hook-Up in Unit | |
| — | |
| Not in DB | |
| — | |
| — | |
| — | |
| — |
Tax History
| Year | Property Taxes |
|---|---|
| 2015 | $4,861 |
| 2016 | $4,983 |
Contact Agent
Nearby Similar Homes
Nearby Sold Comparables
Contact Agent
Listing Provided By
Baird & Warner






