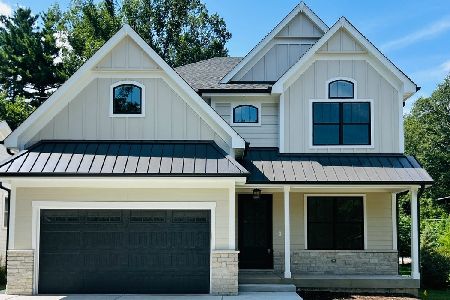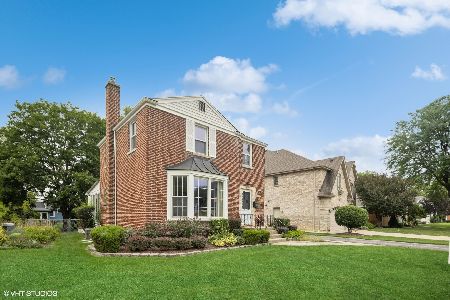134 Rex Boulevard, Elmhurst, Illinois 60126
$1,110,000
|
Sold
|
|
| Status: | Closed |
| Sqft: | 3,953 |
| Cost/Sqft: | $285 |
| Beds: | 5 |
| Baths: | 5 |
| Year Built: | 2004 |
| Property Taxes: | $20,723 |
| Days On Market: | 1228 |
| Lot Size: | 0,17 |
Description
Exceptionally maintained McGovern built stone and brick home in top Elmhurst College View neighborhood with great neighbors and block parties; walk to train, City Centre, York H.S., Elmhurst University, Library, Courts Plus, Plunkett Park, Art Museum, Whole Foods, Portillo's, and so much more! Almost 4000sqft above grade and 1850sqft in the finished basement makes it great for kids to play or just retreat and relax! The above average 58' frontage affords a more open feeling floor plan than Elmhurst's average 50' lot. Generous overall room sizes especially the Kitchen with walk in pantry, breakfast area, and family room are fantastic for entertaining. Must-have private and quiet 1st floor office. Mud area with bench adjacent to heated garage. Fantastic 2nd floor hall featuring 5 sizable bedrooms & laundry hub. Primary bedroom with ensuite, custom walk in closet, and balcony overlooking fully fenced ('18) yard. Jack & Jill bath and hall bath with double sinks. So much storage. Beautifully landscaped property featuring a patio with plenty of room for a trampoline (negotiable), playset, and then some. Landscape lighting around the entirety of the exterior home and grounds. One of two water heaters replaced ('22), dishwasher ('19), disposal ('20). Come take a look!
Property Specifics
| Single Family | |
| — | |
| — | |
| 2004 | |
| — | |
| — | |
| No | |
| 0.17 |
| Du Page | |
| College View | |
| 0 / Not Applicable | |
| — | |
| — | |
| — | |
| 11624072 | |
| 0602300013 |
Nearby Schools
| NAME: | DISTRICT: | DISTANCE: | |
|---|---|---|---|
|
Grade School
Hawthorne Elementary School |
205 | — | |
|
Middle School
Sandburg Middle School |
205 | Not in DB | |
|
High School
York Community High School |
205 | Not in DB | |
Property History
| DATE: | EVENT: | PRICE: | SOURCE: |
|---|---|---|---|
| 11 Jul, 2016 | Sold | $875,000 | MRED MLS |
| 25 May, 2016 | Under contract | $897,000 | MRED MLS |
| — | Last price change | $915,000 | MRED MLS |
| 17 Feb, 2016 | Listed for sale | $925,000 | MRED MLS |
| 5 Dec, 2022 | Sold | $1,110,000 | MRED MLS |
| 23 Oct, 2022 | Under contract | $1,125,000 | MRED MLS |
| — | Last price change | $1,149,000 | MRED MLS |
| 8 Sep, 2022 | Listed for sale | $1,189,000 | MRED MLS |
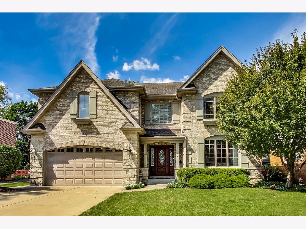
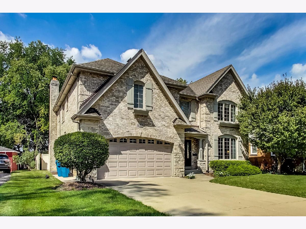
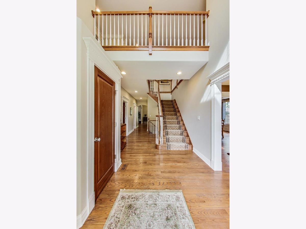
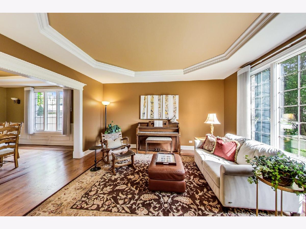
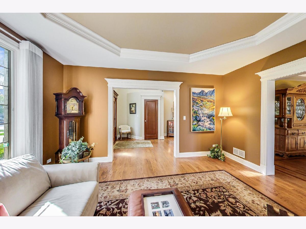
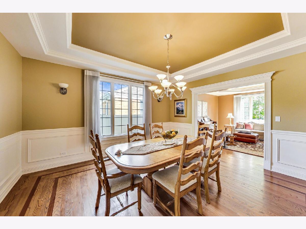
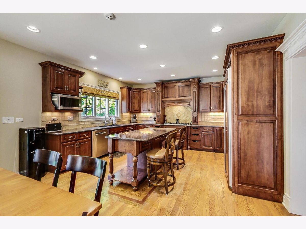
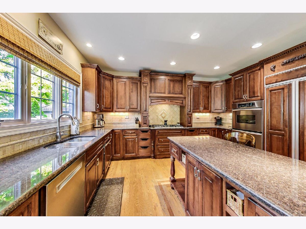
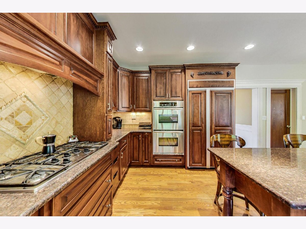
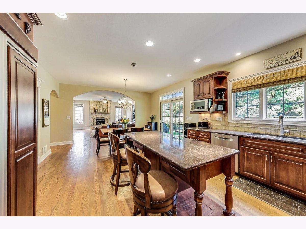
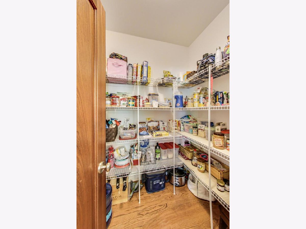
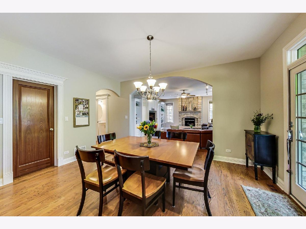
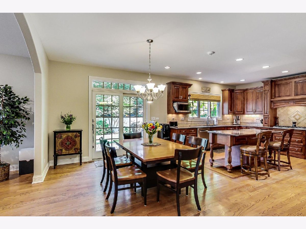
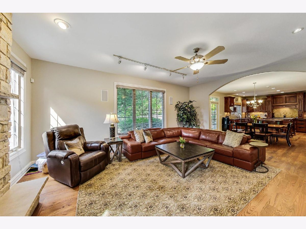
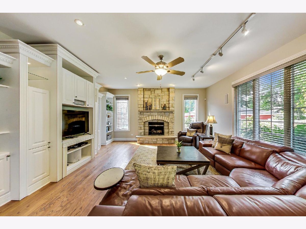
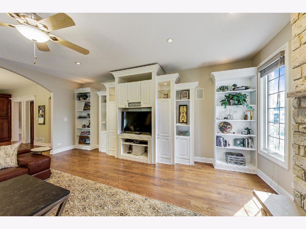
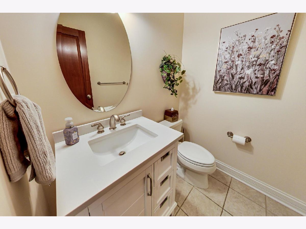
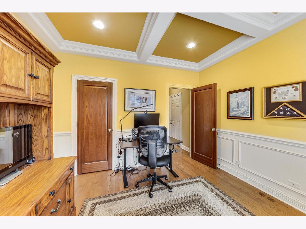
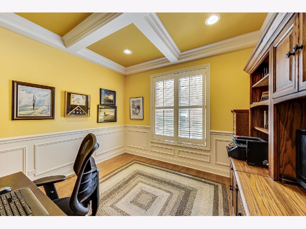
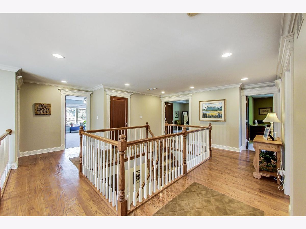
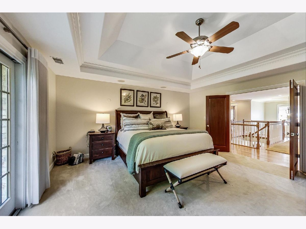
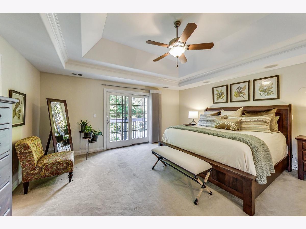
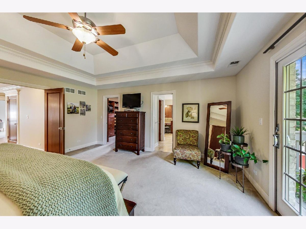
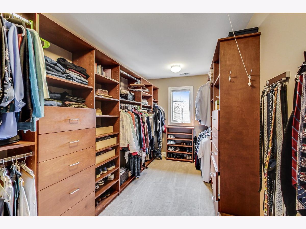
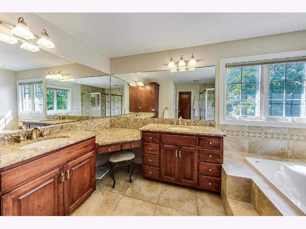
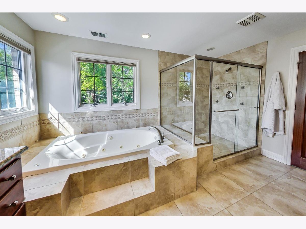
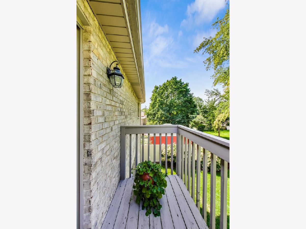
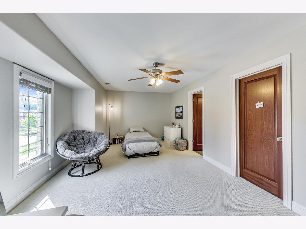
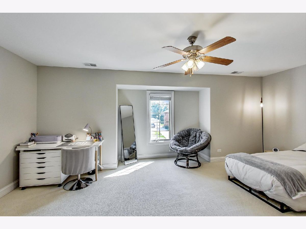
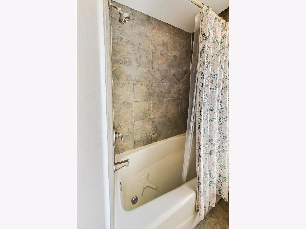
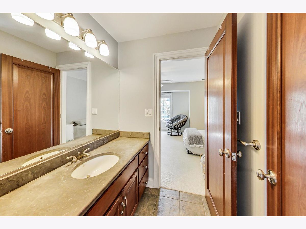
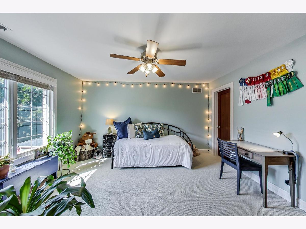
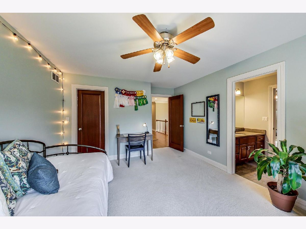
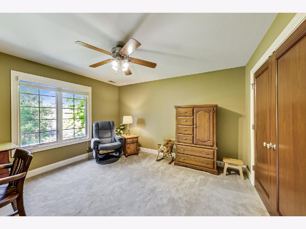
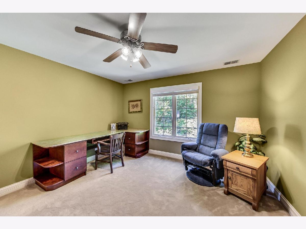
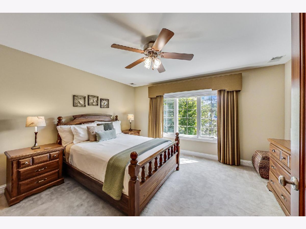
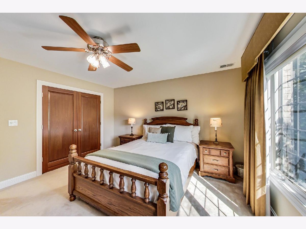
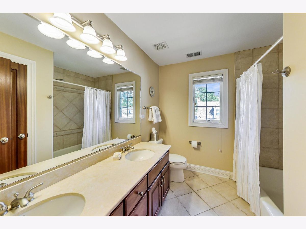
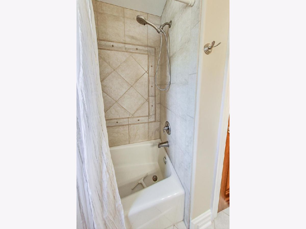
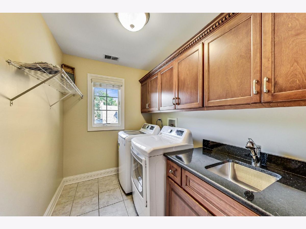
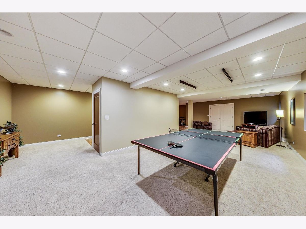
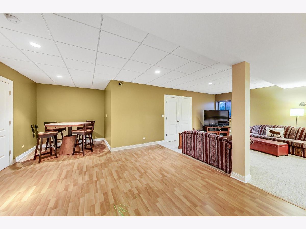
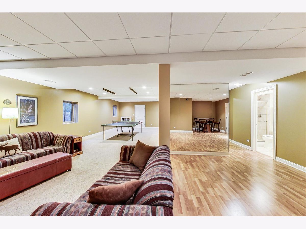
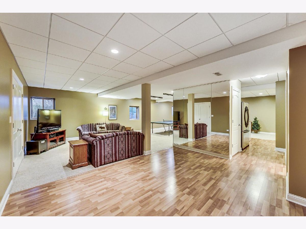
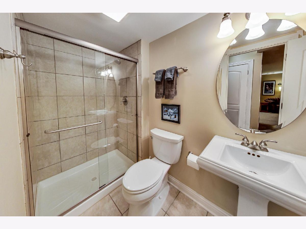
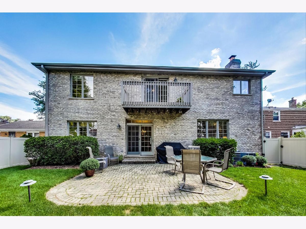
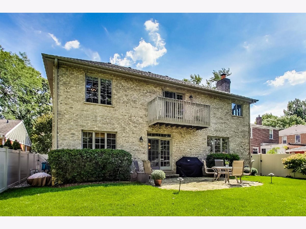
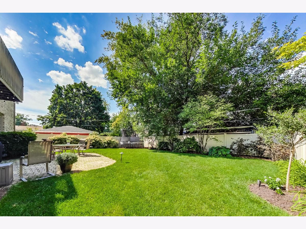
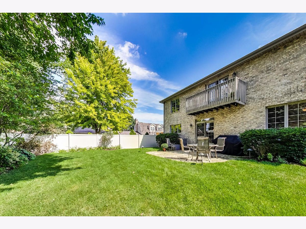
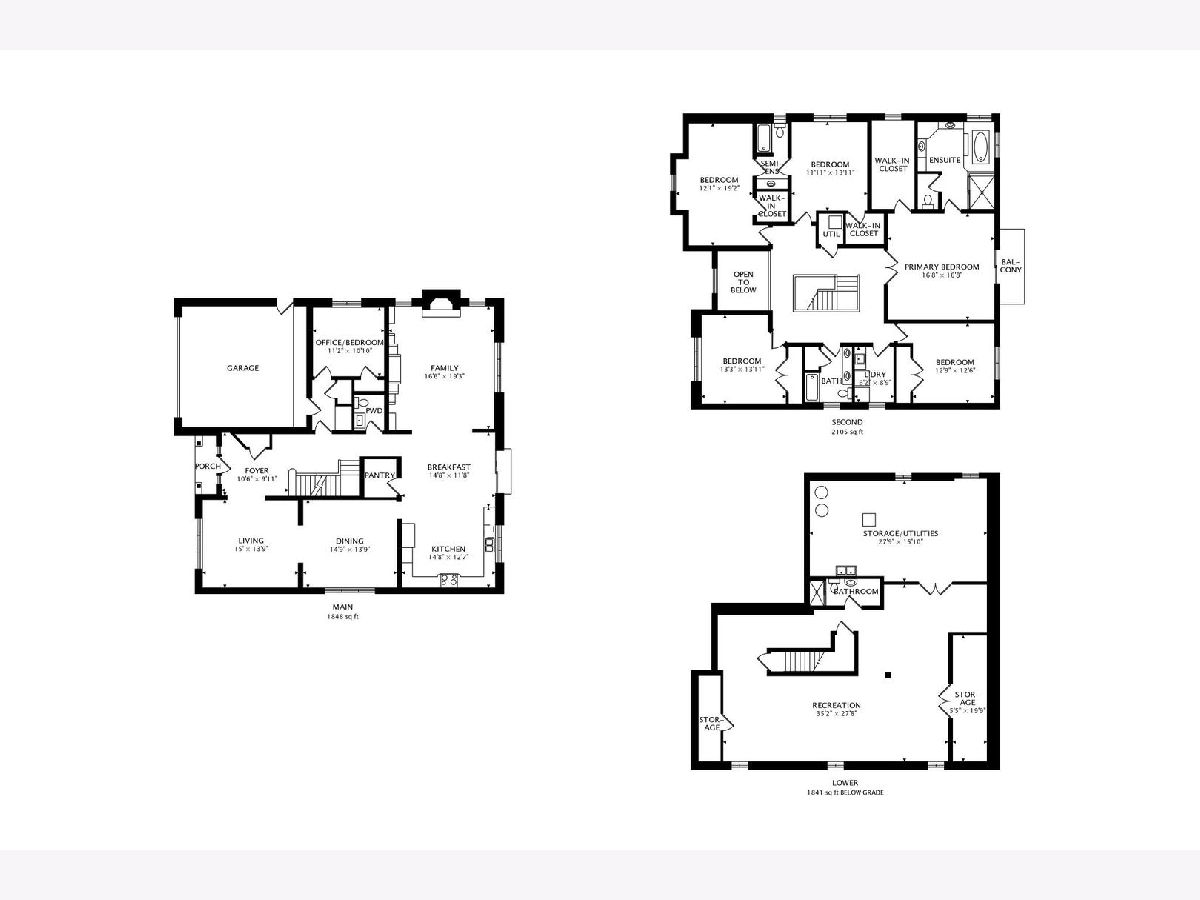
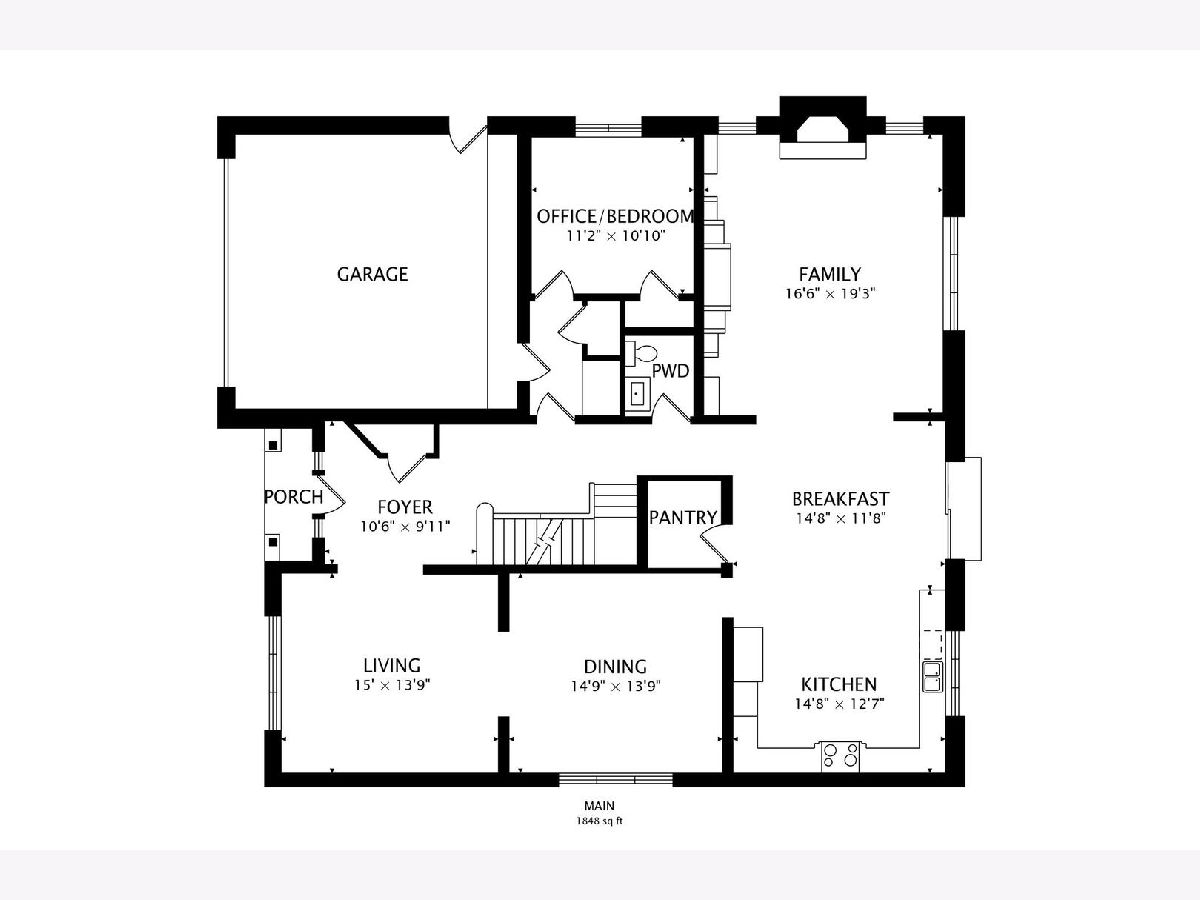
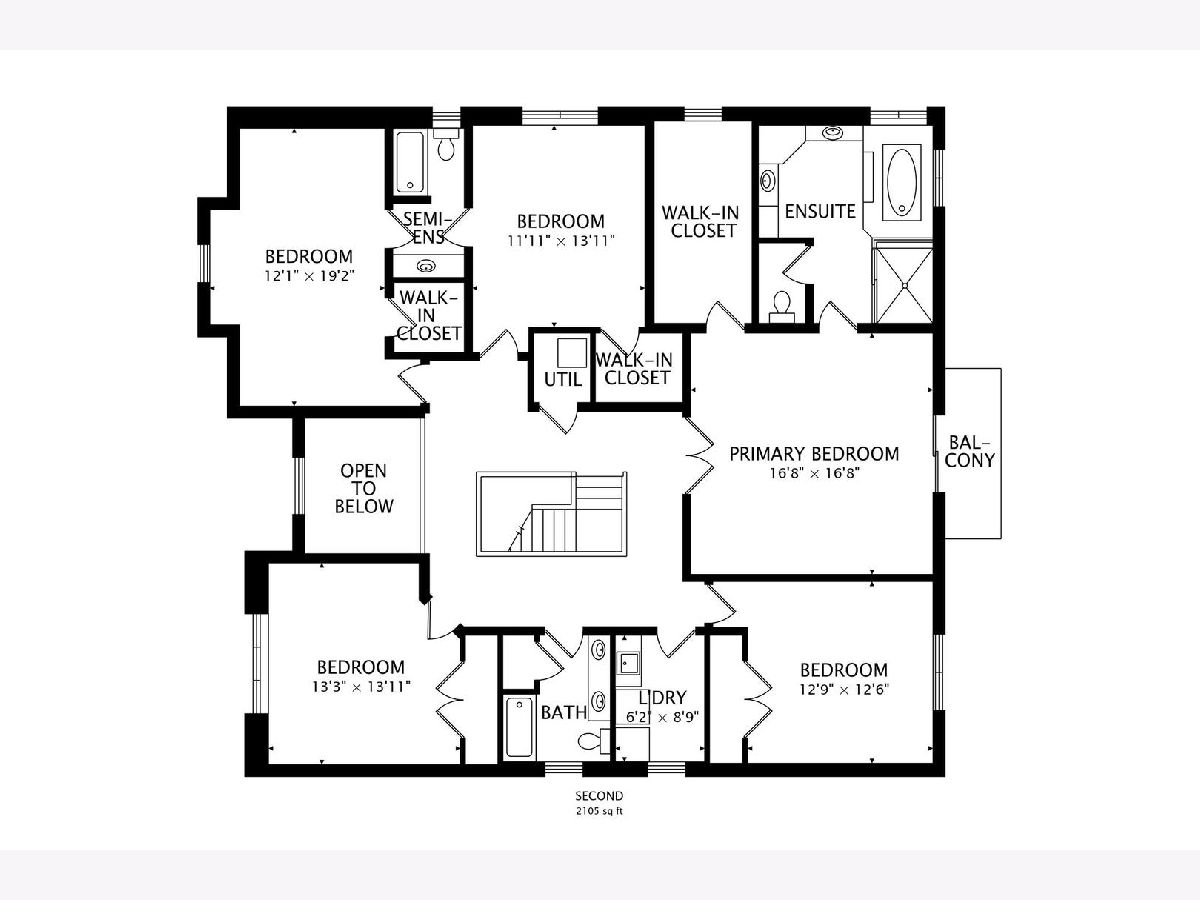
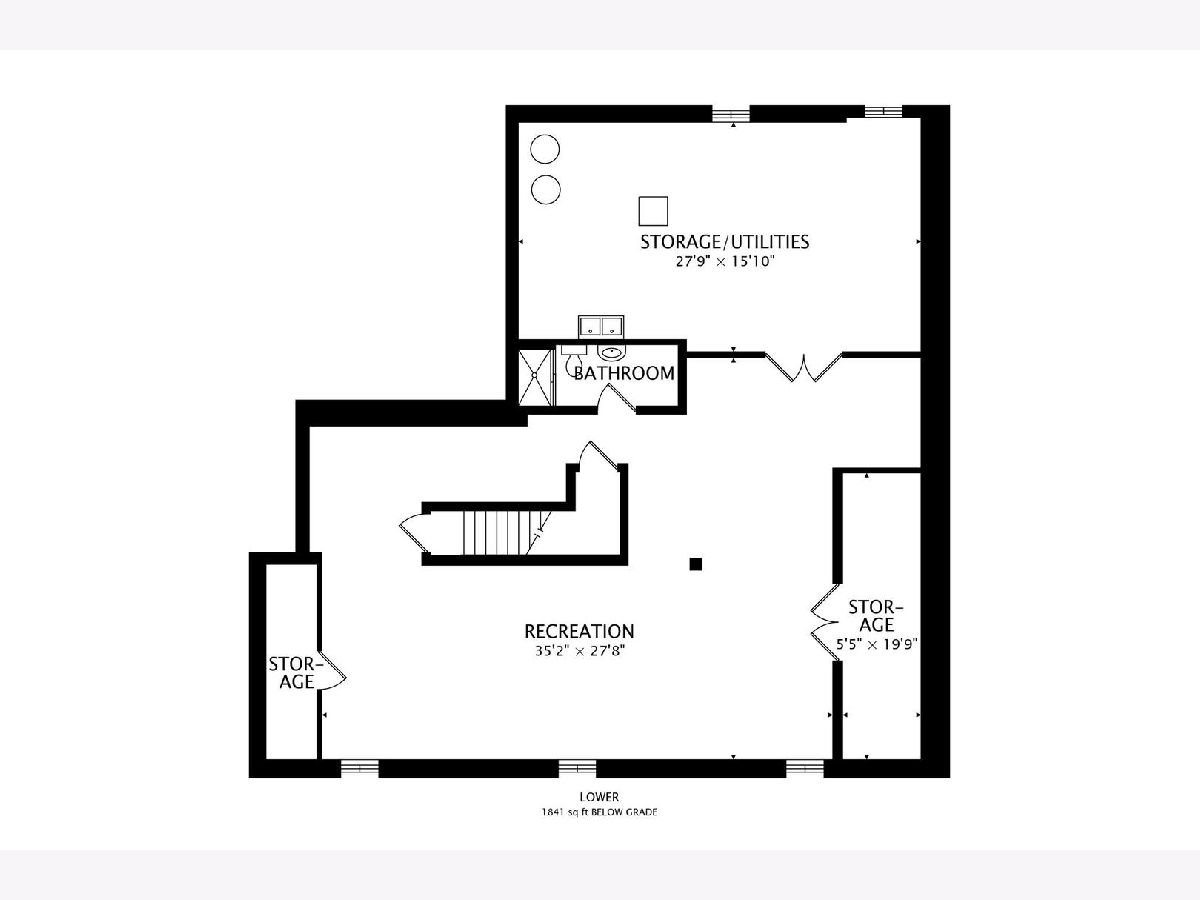
Room Specifics
Total Bedrooms: 5
Bedrooms Above Ground: 5
Bedrooms Below Ground: 0
Dimensions: —
Floor Type: —
Dimensions: —
Floor Type: —
Dimensions: —
Floor Type: —
Dimensions: —
Floor Type: —
Full Bathrooms: 5
Bathroom Amenities: Whirlpool,Separate Shower,Double Sink
Bathroom in Basement: 1
Rooms: —
Basement Description: Finished
Other Specifics
| 2 | |
| — | |
| Concrete | |
| — | |
| — | |
| 58X130 | |
| Pull Down Stair,Unfinished | |
| — | |
| — | |
| — | |
| Not in DB | |
| — | |
| — | |
| — | |
| — |
Tax History
| Year | Property Taxes |
|---|---|
| 2016 | $16,587 |
| 2022 | $20,723 |
Contact Agent
Nearby Similar Homes
Nearby Sold Comparables
Contact Agent
Listing Provided By
@properties Christie's International Real Estate

