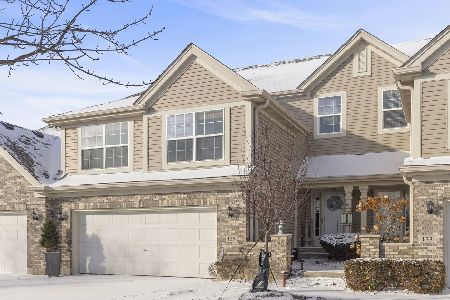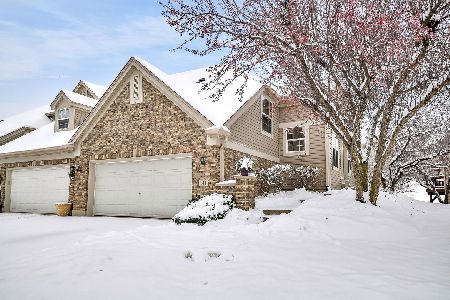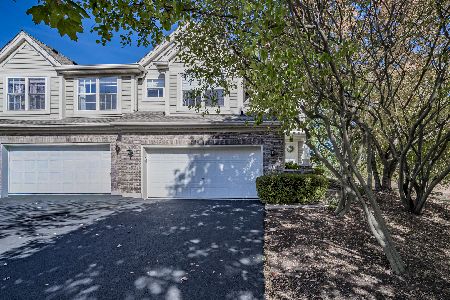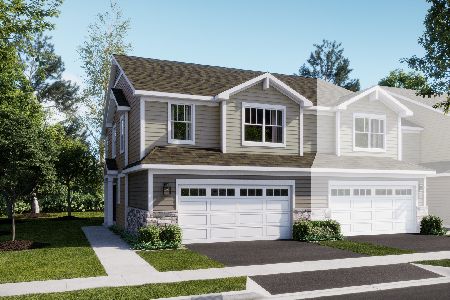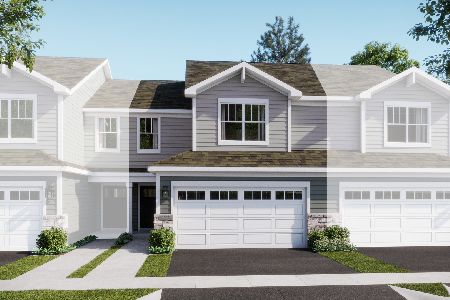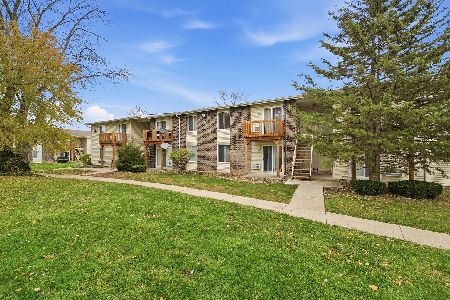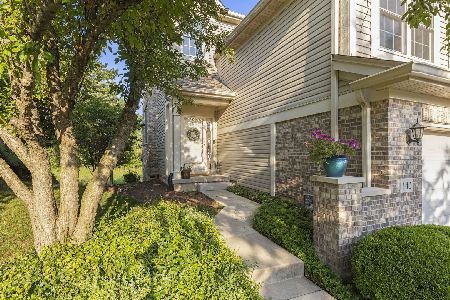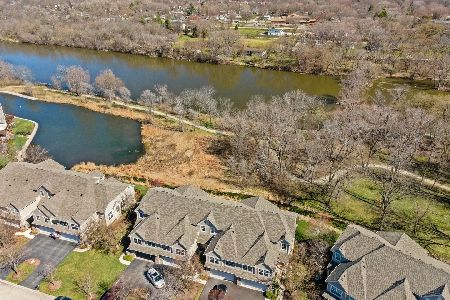134 River Mist Drive, Oswego, Illinois 60543
$270,000
|
Sold
|
|
| Status: | Closed |
| Sqft: | 2,846 |
| Cost/Sqft: | $97 |
| Beds: | 4 |
| Baths: | 4 |
| Year Built: | 2003 |
| Property Taxes: | $7,627 |
| Days On Market: | 2306 |
| Lot Size: | 0,00 |
Description
Location! Location! Location! Wake Up To Sunrises Over A Private Pond, a Park & the River! This Luxury Townhome Has Over 2,800 SqFt of Finished Living Space in Private Neighborhood on the Fox River - Vacation Like Setting With Rolling Hills & Massive Mature Trees! Maintenance Free Living - HOA Maintains Outside of the Home, Does Snow Removal & Lawn Care! This Home Features 4 Bedrooms, 3 and One Half Bathrooms, Large Loft, Finished Walkout Basement, Gleaming Hardwood Floors, Formal Dining Room, Great Room With Dramatic Volume Ceiling & Gas Log Fireplace! An Inviting 14'X12' Deck PLUS Separate Covered Patio - All With Extraordinary Views of the Fox River, Nature Preserve, Stocked Private Pond & Park...Great for Watching Sunrises, Abundance of Wildlife & Entertaining! Kitchen Features Corian Counter Tops, Generous Amount of Cabinetry, Work Space & Breakfast Bar! Mid Level Master Suite w/Luxury Bathroom Includes Separate Shower, Garden Tub & Dual 42" Vanities! Architectural Interest Abounds In This Beautiful Light, Bright Townhome - Expansive Windows Throughout the Home, Including The Third Level Loft/Den w/Full Bath & 2 More Spacious Bedrooms! Full Finished Walk-Out Basement Includes 4th Bedroom with Full Bathroom (An Ensuite Guest Room), 21'X15' Family Room Opening to Large, 13'X11', Covered Patio - Inviting Quarters for Any Guest With Their Morning Cup of Coffee! Nature Prairie Preserve, Ecologically Maintained by HOA & Recognized By the Conservation Foundation! Just Move-In & Enjoy the Good Life!
Property Specifics
| Condos/Townhomes | |
| 3 | |
| — | |
| 2003 | |
| Full,Walkout | |
| JUNIPER | |
| Yes | |
| — |
| Kendall | |
| River Mist On The Fox | |
| 275 / Monthly | |
| Insurance,Exterior Maintenance,Lawn Care,Snow Removal,Lake Rights | |
| Public | |
| Public Sewer | |
| 10536657 | |
| 0308363025 |
Nearby Schools
| NAME: | DISTRICT: | DISTANCE: | |
|---|---|---|---|
|
Grade School
Fox Chase Elementary School |
308 | — | |
|
Middle School
Thompson Junior High School |
308 | Not in DB | |
|
High School
Oswego High School |
308 | Not in DB | |
Property History
| DATE: | EVENT: | PRICE: | SOURCE: |
|---|---|---|---|
| 4 Mar, 2020 | Sold | $270,000 | MRED MLS |
| 11 Feb, 2020 | Under contract | $275,000 | MRED MLS |
| 3 Oct, 2019 | Listed for sale | $275,000 | MRED MLS |
Room Specifics
Total Bedrooms: 4
Bedrooms Above Ground: 4
Bedrooms Below Ground: 0
Dimensions: —
Floor Type: Carpet
Dimensions: —
Floor Type: Carpet
Dimensions: —
Floor Type: Carpet
Full Bathrooms: 4
Bathroom Amenities: Separate Shower,Double Sink,Garden Tub
Bathroom in Basement: 1
Rooms: Deck,Foyer,Loft
Basement Description: Finished,Exterior Access
Other Specifics
| 2 | |
| Concrete Perimeter | |
| Asphalt | |
| Deck, Patio, Storms/Screens | |
| Common Grounds,Nature Preserve Adjacent,Wetlands adjacent,Landscaped,Park Adjacent,Pond(s),River Front,Water View,Wooded,Mature Trees | |
| 72X28 | |
| — | |
| Full | |
| Vaulted/Cathedral Ceilings, Hardwood Floors, Laundry Hook-Up in Unit, Storage, Walk-In Closet(s) | |
| Range, Microwave, Dishwasher, Refrigerator, Washer, Dryer, Disposal | |
| Not in DB | |
| — | |
| — | |
| — | |
| Gas Log |
Tax History
| Year | Property Taxes |
|---|---|
| 2020 | $7,627 |
Contact Agent
Nearby Similar Homes
Nearby Sold Comparables
Contact Agent
Listing Provided By
john greene, Realtor

