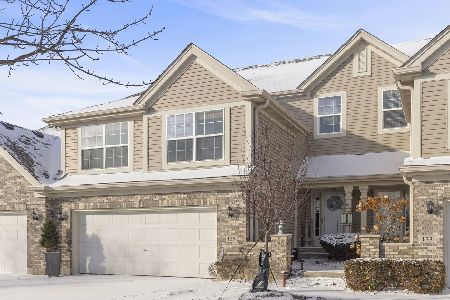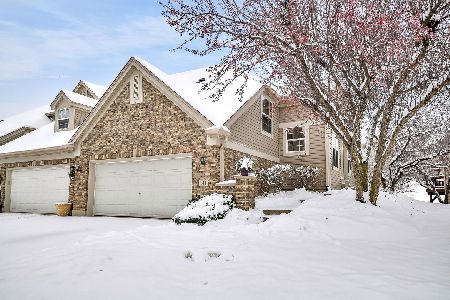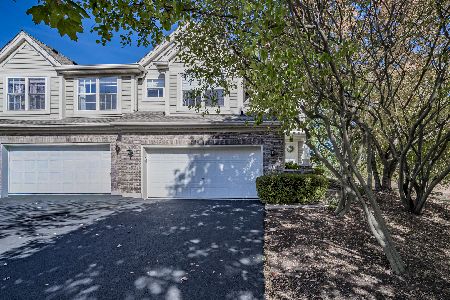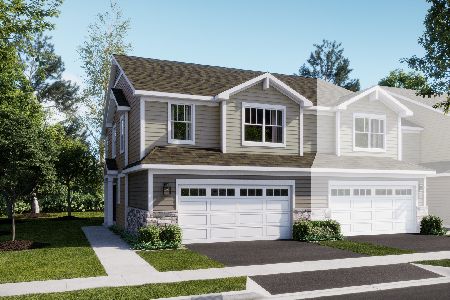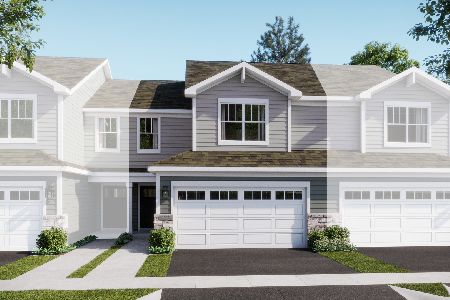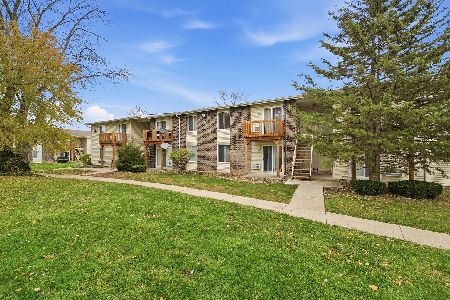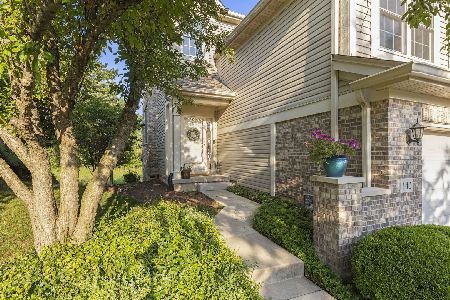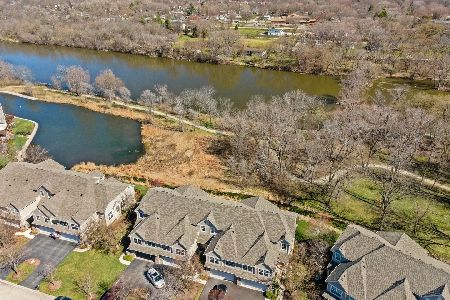140 River Mist Drive, Oswego, Illinois 60543
$241,500
|
Sold
|
|
| Status: | Closed |
| Sqft: | 2,034 |
| Cost/Sqft: | $128 |
| Beds: | 4 |
| Baths: | 4 |
| Year Built: | 2003 |
| Property Taxes: | $7,681 |
| Days On Market: | 3415 |
| Lot Size: | 0,00 |
Description
**Charmed By Nature In This End Unit Townhome Overlooking The Fox River**Floor Plan Offers So Much Versatility. Gleaming Hardwood Floors on First Floor** 2 Story Foyer** Step Up To The 2 Story Family Room with Beautiful Wall of Windows and Doors to the Oversized Balcony Flanking The Fireplace** Gourmet Kitchen w/Newer Stainless Steel Appliances and Breakfast Bar Opens to Dining Area and Family Room** 1st Floor Laundry Room** 2 Bedrooms Up On The 2nd Floor and Main Bath**3rd Floor Features Master Suite with Vaulted Ceiling, Walk-In Closet and Spectacular Views** Master Bathroom With Double Sink Vanity, Separate Tub and Shower**Large Loft Over Looking Foyer and Family Room**Entertain In The Finished Walk-Out Basement That Has A Rec Room w/New Carpet, Recessed Lighting, Sliding Glass Doors to the Large Patio, 4th Bedroom and Full Bath. **Breathtaking Setting Overlooking Pond, The Fox River & Morning Sunrises**Amazing Trails Near By. Conveniently located just a mile from downtown Oswego.
Property Specifics
| Condos/Townhomes | |
| 3 | |
| — | |
| 2003 | |
| Walkout | |
| DOGWOOD | |
| Yes | |
| — |
| Kendall | |
| River Mist On The Fox | |
| 270 / Monthly | |
| Insurance,Exterior Maintenance,Lawn Care,Snow Removal | |
| Public | |
| Public Sewer | |
| 09346197 | |
| 0308363027 |
Nearby Schools
| NAME: | DISTRICT: | DISTANCE: | |
|---|---|---|---|
|
Grade School
Southbury Elementary School |
308 | — | |
|
Middle School
Thompson Junior High School |
308 | Not in DB | |
|
High School
Oswego High School |
308 | Not in DB | |
Property History
| DATE: | EVENT: | PRICE: | SOURCE: |
|---|---|---|---|
| 27 Dec, 2016 | Sold | $241,500 | MRED MLS |
| 9 Dec, 2016 | Under contract | $259,900 | MRED MLS |
| 19 Sep, 2016 | Listed for sale | $259,900 | MRED MLS |
| 9 Sep, 2025 | Sold | $420,000 | MRED MLS |
| 28 Jul, 2025 | Under contract | $425,000 | MRED MLS |
| 12 Jun, 2025 | Listed for sale | $425,000 | MRED MLS |
Room Specifics
Total Bedrooms: 4
Bedrooms Above Ground: 4
Bedrooms Below Ground: 0
Dimensions: —
Floor Type: Carpet
Dimensions: —
Floor Type: Carpet
Dimensions: —
Floor Type: Carpet
Full Bathrooms: 4
Bathroom Amenities: Separate Shower,Double Sink
Bathroom in Basement: 1
Rooms: Loft,Recreation Room
Basement Description: Finished
Other Specifics
| 2 | |
| Concrete Perimeter | |
| Asphalt | |
| Balcony, Patio, End Unit | |
| Corner Lot,Landscaped,River Front,Water View | |
| 33X72 | |
| — | |
| Full | |
| Vaulted/Cathedral Ceilings, Hardwood Floors, First Floor Laundry, Laundry Hook-Up in Unit | |
| Range, Microwave, Dishwasher, Refrigerator, Washer, Dryer, Disposal, Stainless Steel Appliance(s) | |
| Not in DB | |
| — | |
| — | |
| — | |
| Gas Log |
Tax History
| Year | Property Taxes |
|---|---|
| 2016 | $7,681 |
| 2025 | $8,661 |
Contact Agent
Nearby Similar Homes
Nearby Sold Comparables
Contact Agent
Listing Provided By
RE/MAX Professionals Select

