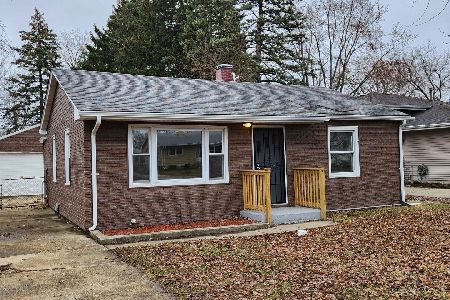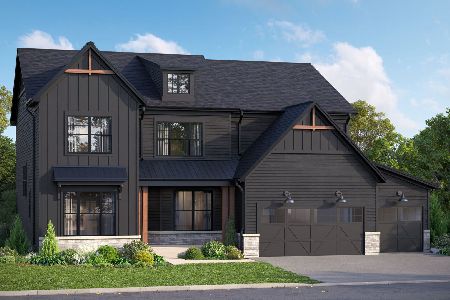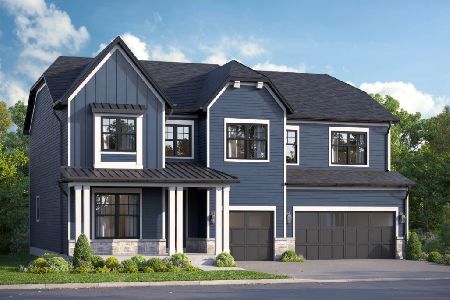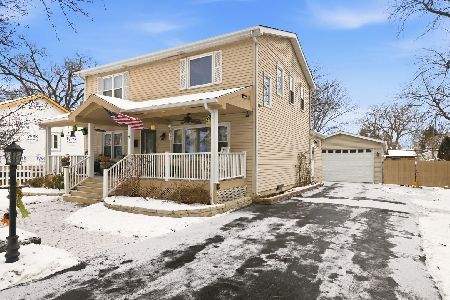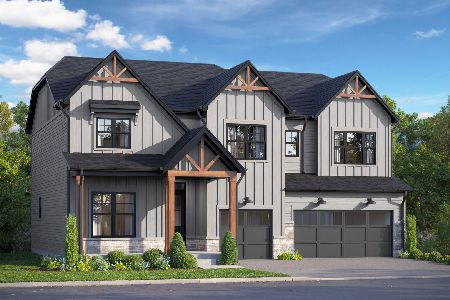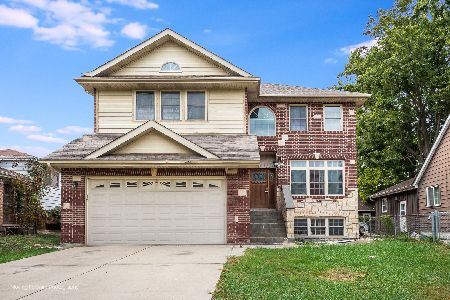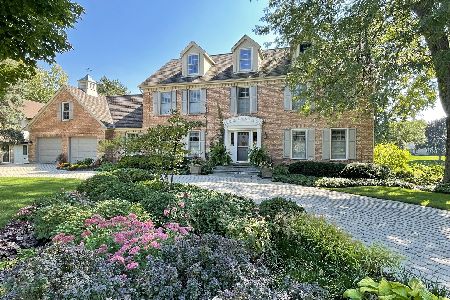134 Saddle Brook Drive, Oak Brook, Illinois 60523
$615,000
|
Sold
|
|
| Status: | Closed |
| Sqft: | 2,980 |
| Cost/Sqft: | $218 |
| Beds: | 4 |
| Baths: | 3 |
| Year Built: | 1980 |
| Property Taxes: | $7,704 |
| Days On Market: | 2333 |
| Lot Size: | 0,37 |
Description
Come live in this beautiful well-built home on a park-like setting in Oak Brook's gorgeous Saddle Brook subdivision. This 4 bedroom, 2.5 bath home has pristine hardwood floors, high end pine kitchen cabinetry and granite counter tops with an eat-in table area. Kitchen flows into dining room and spacious living room. Walk-out lower level includes an inviting family room and bar area with sliding doors to a paver patio w/ waterfall and tranquil back yard. All 4 bedrooms on second level including an updated hall bath and spacious master with fireplace, ensuite, and private balcony to sip your morning coffee! Mud room/laundry room on lower level with door to garage. Sub basement includes additional finished living space and storage. NEW ROOF in April 2019. HINSDALE CENTRAL HIGH SCHOOL.
Property Specifics
| Single Family | |
| — | |
| — | |
| 1980 | |
| Walkout | |
| — | |
| No | |
| 0.37 |
| Du Page | |
| Saddle Brook | |
| 390 / Annual | |
| None | |
| Lake Michigan | |
| Public Sewer | |
| 10546140 | |
| 0633406018 |
Nearby Schools
| NAME: | DISTRICT: | DISTANCE: | |
|---|---|---|---|
|
Grade School
Brook Forest Elementary School |
53 | — | |
|
Middle School
Butler Junior High School |
53 | Not in DB | |
|
High School
Hinsdale Central High School |
86 | Not in DB | |
Property History
| DATE: | EVENT: | PRICE: | SOURCE: |
|---|---|---|---|
| 13 Mar, 2020 | Sold | $615,000 | MRED MLS |
| 23 Jan, 2020 | Under contract | $649,000 | MRED MLS |
| — | Last price change | $669,000 | MRED MLS |
| 12 Oct, 2019 | Listed for sale | $669,000 | MRED MLS |
Room Specifics
Total Bedrooms: 4
Bedrooms Above Ground: 4
Bedrooms Below Ground: 0
Dimensions: —
Floor Type: Carpet
Dimensions: —
Floor Type: Carpet
Dimensions: —
Floor Type: Carpet
Full Bathrooms: 3
Bathroom Amenities: Whirlpool
Bathroom in Basement: 0
Rooms: Foyer,Recreation Room
Basement Description: Finished
Other Specifics
| 2 | |
| Concrete Perimeter | |
| Asphalt | |
| Balcony, Patio, Storms/Screens | |
| Landscaped | |
| 65.32X147X158X128 | |
| — | |
| Full | |
| Vaulted/Cathedral Ceilings, Bar-Wet, Hardwood Floors | |
| Double Oven, Microwave, Dishwasher, Refrigerator, Washer, Dryer, Disposal, Cooktop, Range Hood | |
| Not in DB | |
| Park, Tennis Court(s), Curbs, Street Lights, Street Paved | |
| — | |
| — | |
| Gas Log, Gas Starter |
Tax History
| Year | Property Taxes |
|---|---|
| 2020 | $7,704 |
Contact Agent
Nearby Similar Homes
Nearby Sold Comparables
Contact Agent
Listing Provided By
d'aprile properties

