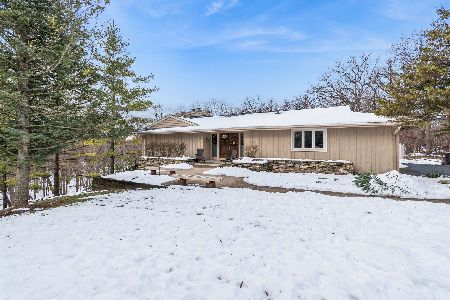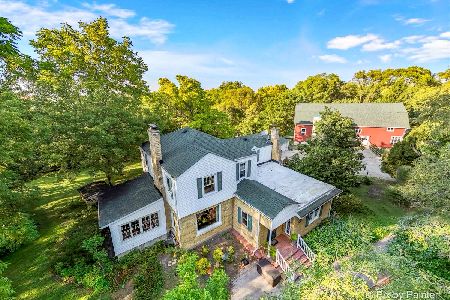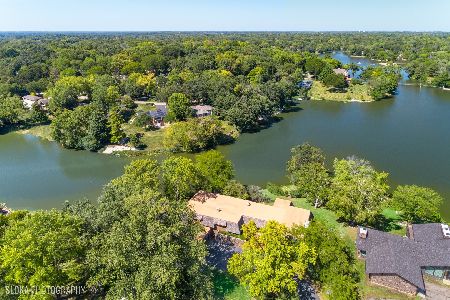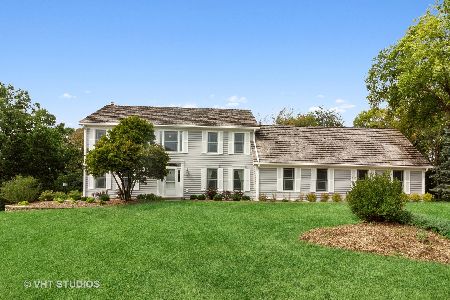134 South Hills Drive, Tower Lakes, Illinois 60010
$803,000
|
Sold
|
|
| Status: | Closed |
| Sqft: | 5,203 |
| Cost/Sqft: | $173 |
| Beds: | 4 |
| Baths: | 4 |
| Year Built: | 1967 |
| Property Taxes: | $16,508 |
| Days On Market: | 1118 |
| Lot Size: | 0,76 |
Description
A stunning opportunity to live on the main lake in Tower Lakes. Floor to ceiling windows & soaring wood ceilings are the back drop for this open floorplan walkout ranch. Beautiful shoreline to access the lake. Large heated 3 car garage. Dramatic eat in kitchen boasts high end appliances, granite countertops & center island/breakfast bar. The master BR suite is on the main level and is spacious & warm. Features customized closets and large walk in shower. The lower level has a wonderfully large rec room, extra high ceiling, and private back staircase. There are 3 BRs, and 2 updated full baths in the LL. Tower Lakes is a wonderful community with many amenities.
Property Specifics
| Single Family | |
| — | |
| — | |
| 1967 | |
| — | |
| CUSTOM | |
| Yes | |
| 0.76 |
| Lake | |
| Tower Lakes | |
| 600 / Annual | |
| — | |
| — | |
| — | |
| 11683329 | |
| 13023190010000 |
Nearby Schools
| NAME: | DISTRICT: | DISTANCE: | |
|---|---|---|---|
|
Grade School
North Barrington Elementary Scho |
220 | — | |
|
Middle School
Barrington Middle School-prairie |
220 | Not in DB | |
|
High School
Barrington High School |
220 | Not in DB | |
Property History
| DATE: | EVENT: | PRICE: | SOURCE: |
|---|---|---|---|
| 17 Apr, 2012 | Sold | $760,000 | MRED MLS |
| 16 Feb, 2012 | Under contract | $799,900 | MRED MLS |
| 18 Jan, 2012 | Listed for sale | $799,900 | MRED MLS |
| 12 May, 2023 | Sold | $803,000 | MRED MLS |
| 13 Apr, 2023 | Under contract | $899,900 | MRED MLS |
| — | Last price change | $949,900 | MRED MLS |
| 31 Dec, 2022 | Listed for sale | $1,050,000 | MRED MLS |
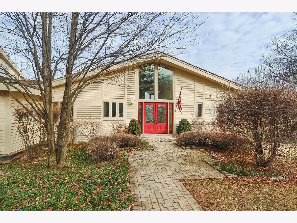
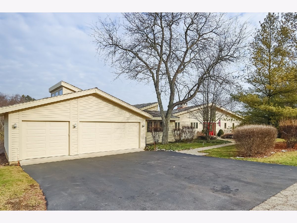
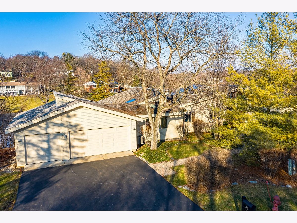
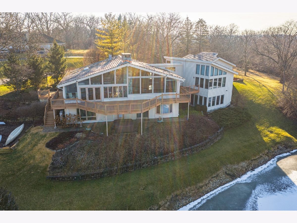
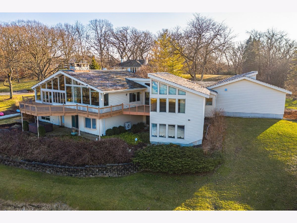
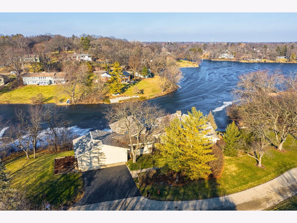
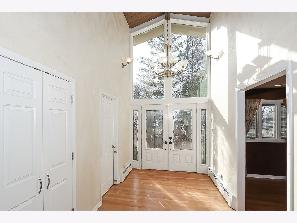
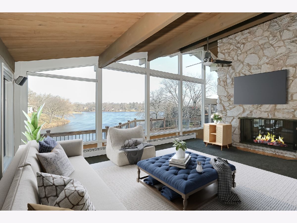
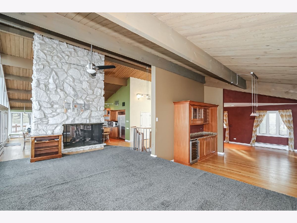
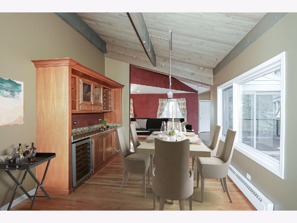
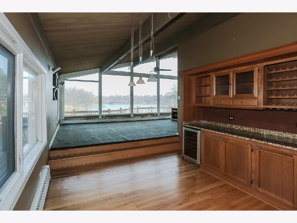
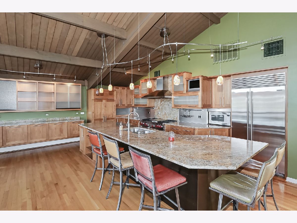
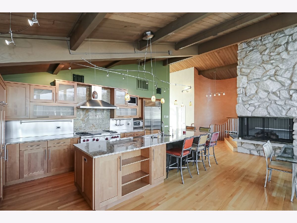
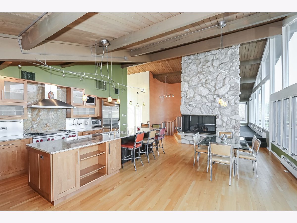
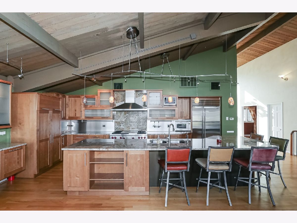
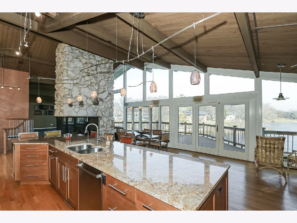
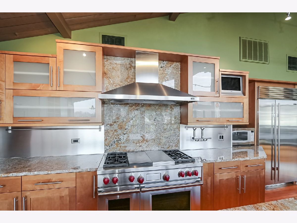
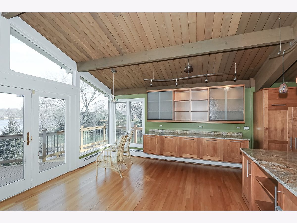
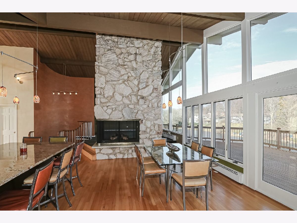
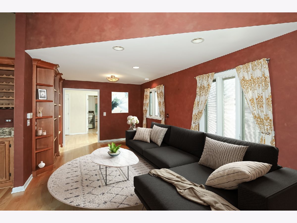
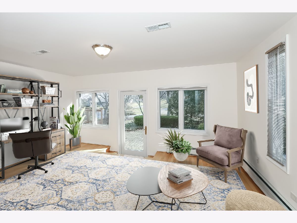
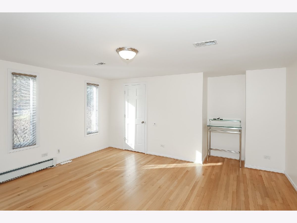
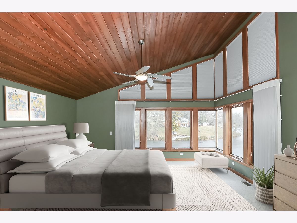
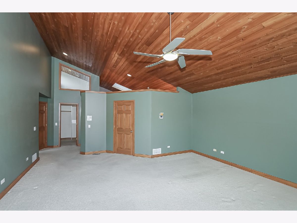
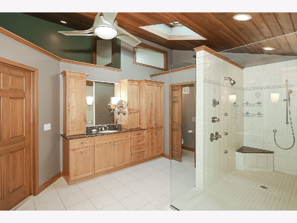
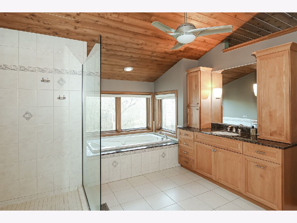
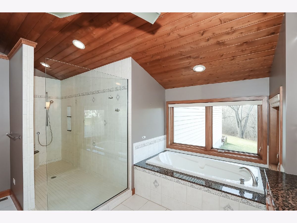
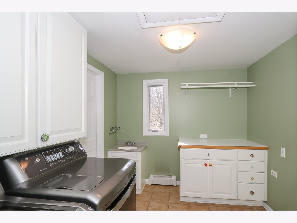
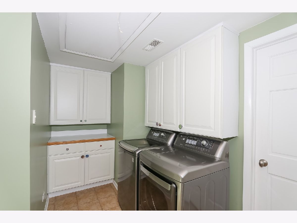
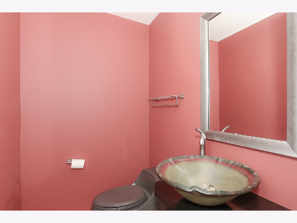
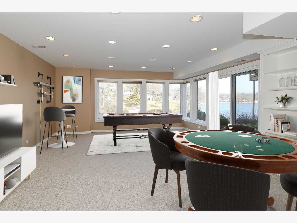
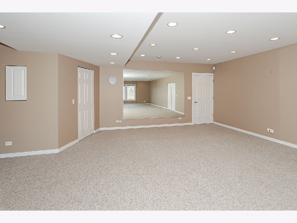
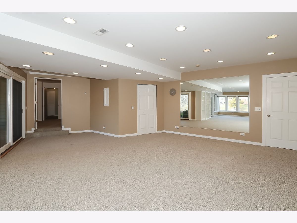
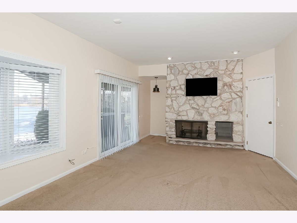
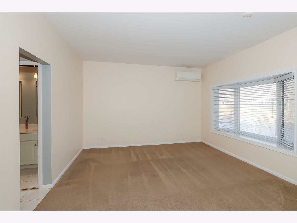
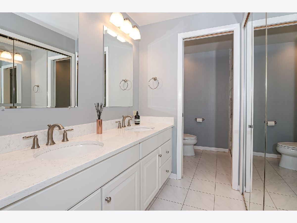
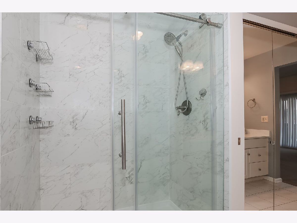
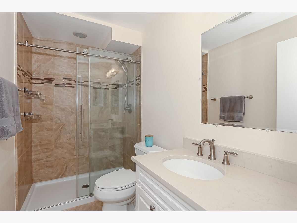
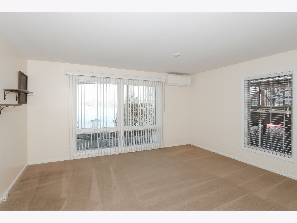
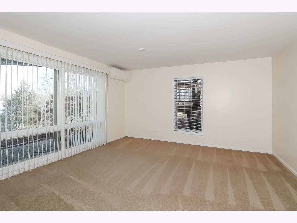
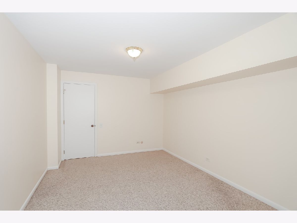
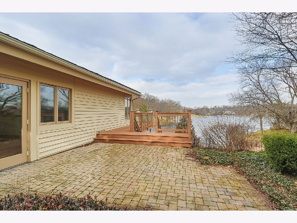
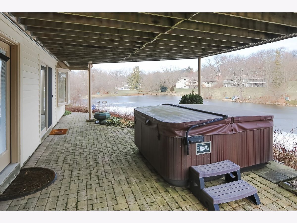
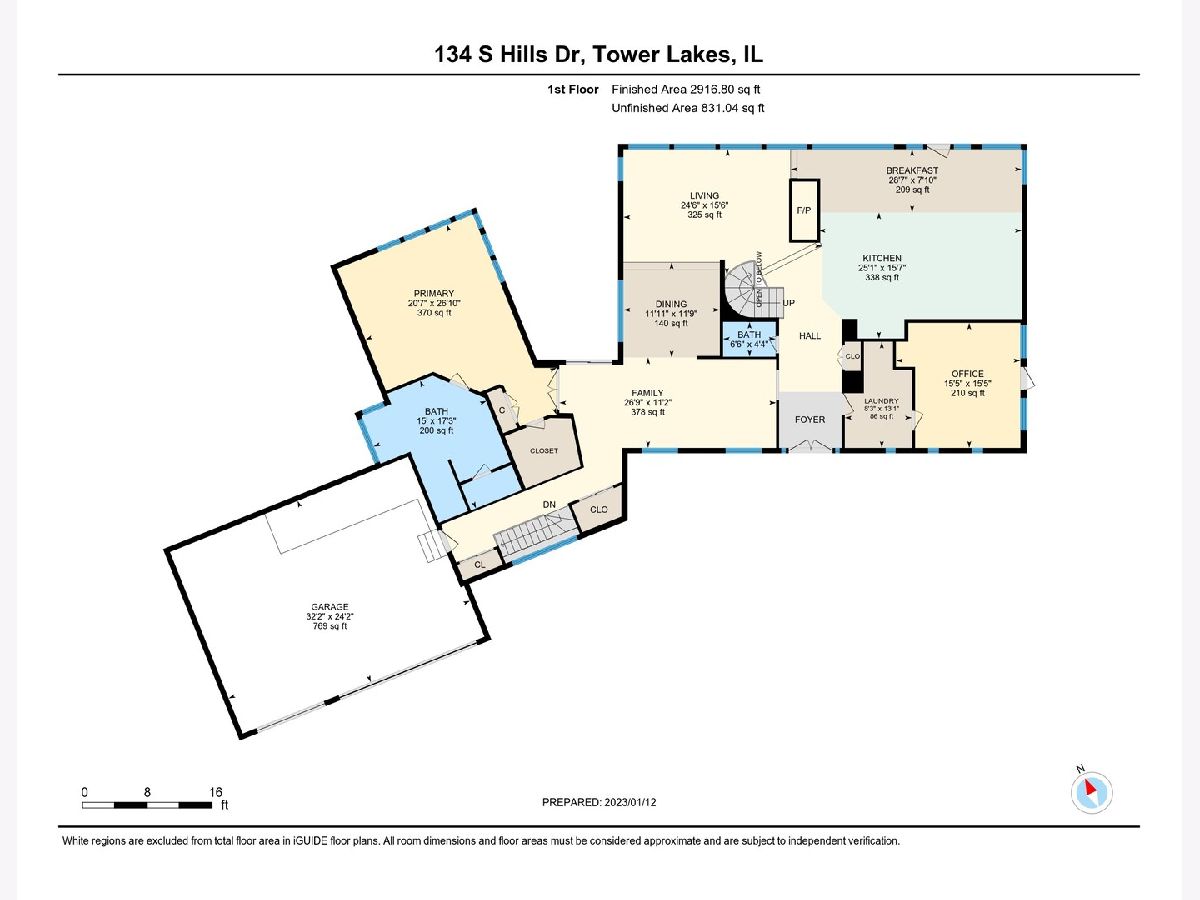
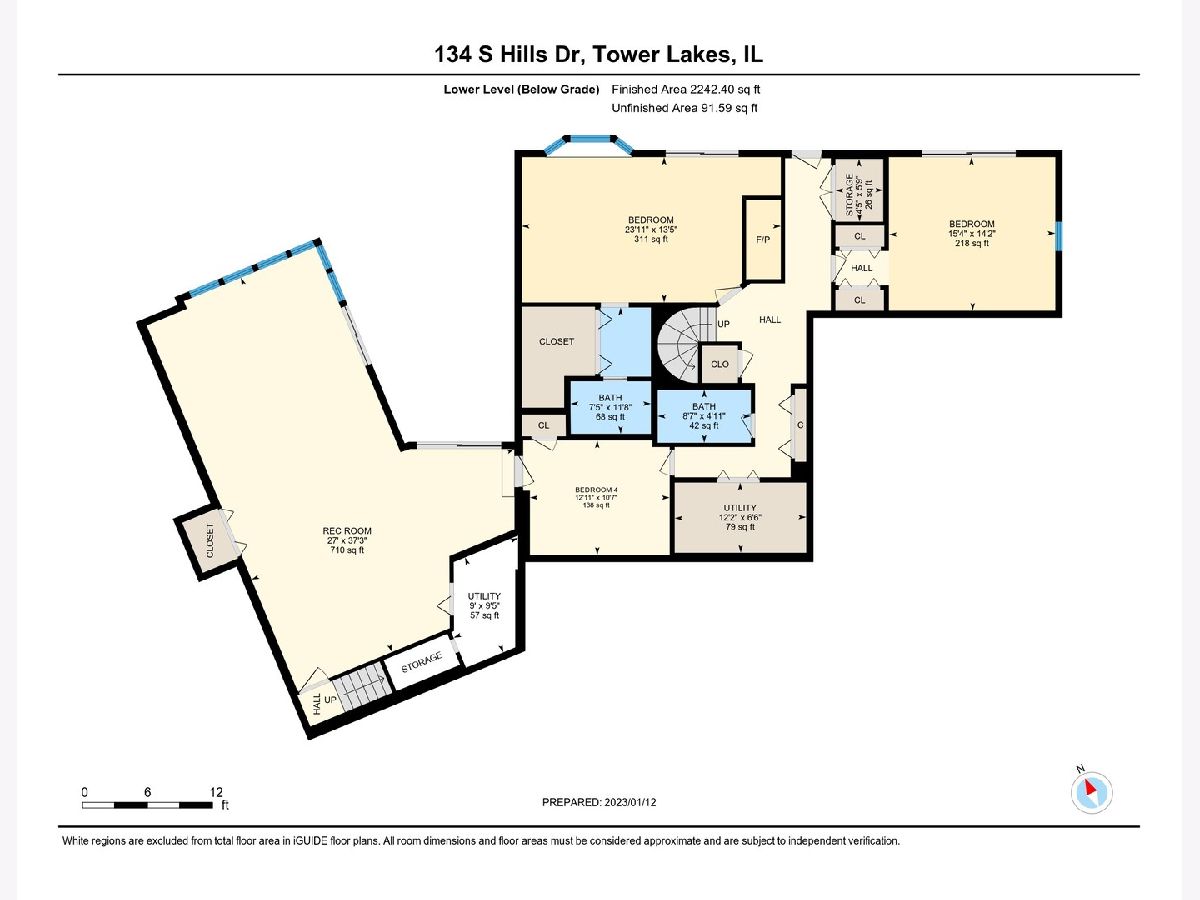
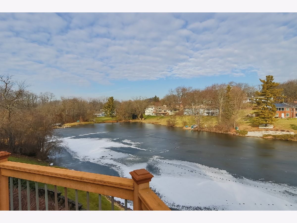
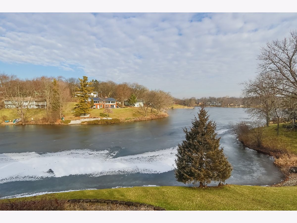
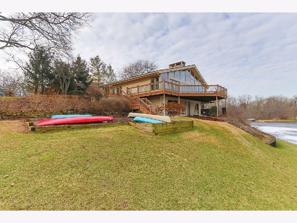
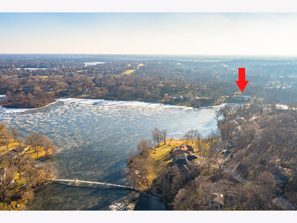
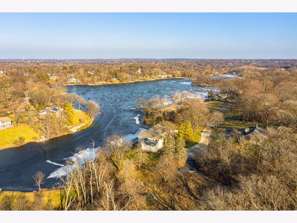
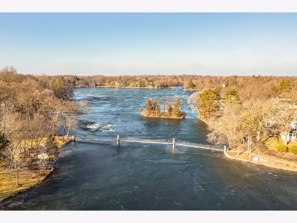
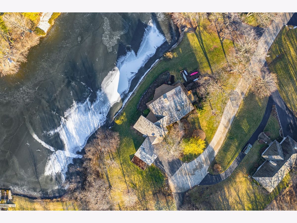
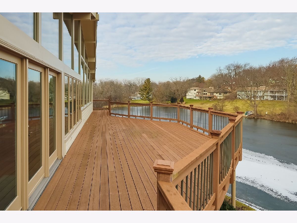
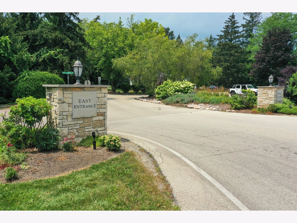
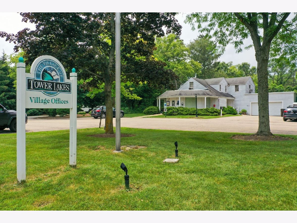
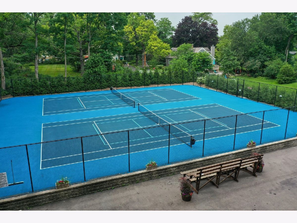
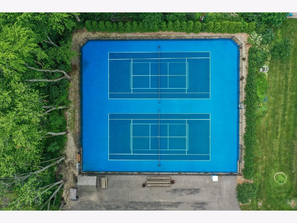
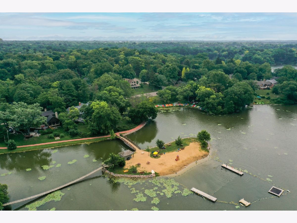
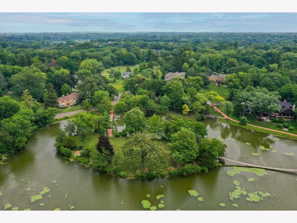
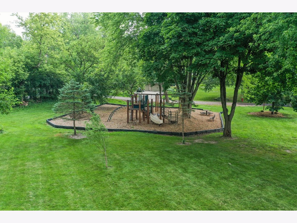
Room Specifics
Total Bedrooms: 4
Bedrooms Above Ground: 4
Bedrooms Below Ground: 0
Dimensions: —
Floor Type: —
Dimensions: —
Floor Type: —
Dimensions: —
Floor Type: —
Full Bathrooms: 4
Bathroom Amenities: Whirlpool,Separate Shower,Double Sink
Bathroom in Basement: 1
Rooms: —
Basement Description: Finished,Exterior Access,Rec/Family Area
Other Specifics
| 3 | |
| — | |
| Asphalt | |
| — | |
| — | |
| 265X107X340X80 | |
| — | |
| — | |
| — | |
| — | |
| Not in DB | |
| — | |
| — | |
| — | |
| — |
Tax History
| Year | Property Taxes |
|---|---|
| 2012 | $13,525 |
| 2023 | $16,508 |
Contact Agent
Nearby Similar Homes
Nearby Sold Comparables
Contact Agent
Listing Provided By
Compass

