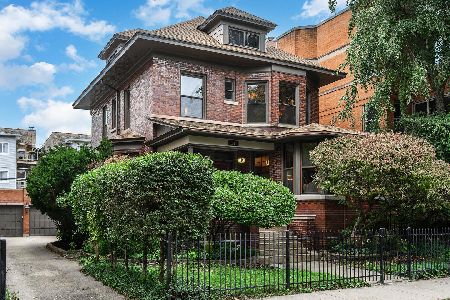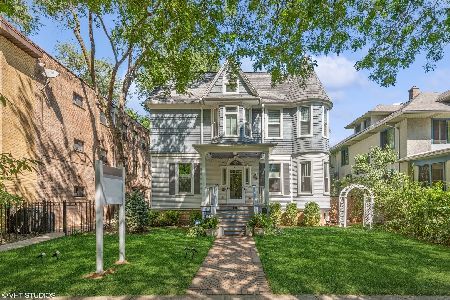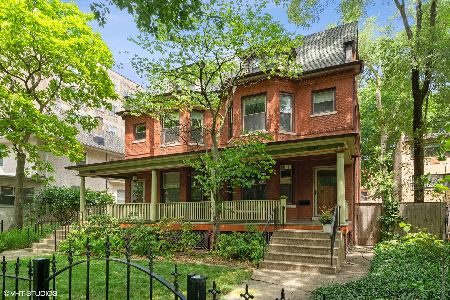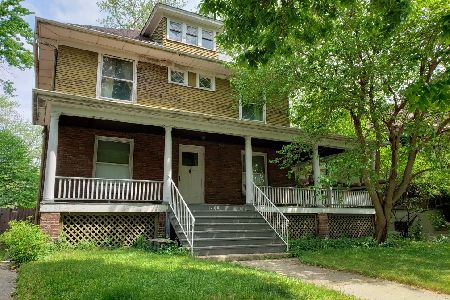1340 Chase Avenue, Rogers Park, Chicago, Illinois 60626
$538,000
|
Sold
|
|
| Status: | Closed |
| Sqft: | 2,175 |
| Cost/Sqft: | $253 |
| Beds: | 4 |
| Baths: | 2 |
| Year Built: | 1896 |
| Property Taxes: | $9,001 |
| Days On Market: | 2230 |
| Lot Size: | 0,17 |
Description
Click the virtual tour for an immersive, 3D walk through of this stunning Victorian. This is the first time this home has been on the market in 20 years! You will fall in love the moment you step up the herringbone pattern, newly paved walkway that leads to the covered front porch. Located on a serene, tree-lined street with little through traffic, this beautiful Victorian with Art Deco touches has built-in cabinetry throughout, sits on a 50-foot wide, 150-foot deep lot with an expansive back yard. The inside features four very large bedrooms that can all fit king sized beds, a designer studio, one and one half remodeled bathrooms, a large living room and separate dining room along with an updated kitchen that overlooks the park-like yard and newer two-car garage with French doors leading out to the fire pit. Catch some sun or gaze skyward at night from the third floor "Crow's Nest" deck. If it's raining the second story offers a covered sleeping porch for tranquility while sipping your morning coffee. The semi finished basement has exposed brickwork with newer recessed lighting, a tool shop, laundry room and additional storage. Additional updates include a newer boiler, newer tear-off roof, cedar shake siding and a fresh coat of paint. The location of this home is excellent as you are only 2 blocks from Leone Beach Park, 2 blocks from the purple and red lines at the Jarvis station and express train access to downtown via the Howard purple line which is a mere 4 blocks away. This is truly a one of kind opportunity that doesn't present itself often. Plenty of options with this house, move right in and enjoy, update further to your tastes or live comfortably and rent out rooms via AirBnb for additional income.
Property Specifics
| Single Family | |
| — | |
| Victorian | |
| 1896 | |
| Full | |
| — | |
| No | |
| 0.17 |
| Cook | |
| — | |
| 0 / Not Applicable | |
| None | |
| Lake Michigan | |
| Public Sewer | |
| 10534005 | |
| 11293170220000 |
Nearby Schools
| NAME: | DISTRICT: | DISTANCE: | |
|---|---|---|---|
|
Grade School
Gale Elementary School Community |
299 | — | |
|
Middle School
Gale Elementary School Community |
299 | Not in DB | |
|
High School
Sullivan High School |
299 | Not in DB | |
Property History
| DATE: | EVENT: | PRICE: | SOURCE: |
|---|---|---|---|
| 27 Feb, 2020 | Sold | $538,000 | MRED MLS |
| 8 Jan, 2020 | Under contract | $550,000 | MRED MLS |
| 1 Oct, 2019 | Listed for sale | $550,000 | MRED MLS |
| 29 Feb, 2024 | Sold | $1,025,000 | MRED MLS |
| 14 Jan, 2024 | Under contract | $1,075,000 | MRED MLS |
| 4 Jan, 2024 | Listed for sale | $1,075,000 | MRED MLS |
Room Specifics
Total Bedrooms: 4
Bedrooms Above Ground: 4
Bedrooms Below Ground: 0
Dimensions: —
Floor Type: Hardwood
Dimensions: —
Floor Type: Carpet
Dimensions: —
Floor Type: Carpet
Full Bathrooms: 2
Bathroom Amenities: —
Bathroom in Basement: 0
Rooms: Office,Workshop,Enclosed Porch Heated,Foyer,Utility Room-Lower Level,Storage,Gallery,Atrium,Balcony/Porch/Lanai,Recreation Room
Basement Description: Partially Finished
Other Specifics
| 2 | |
| Brick/Mortar | |
| Off Alley | |
| Balcony, Deck, Patio, Porch | |
| — | |
| 50 X 150 | |
| Finished | |
| None | |
| Hardwood Floors | |
| Range, Refrigerator, Washer, Dryer | |
| Not in DB | |
| Sidewalks, Street Lights, Street Paved | |
| — | |
| — | |
| — |
Tax History
| Year | Property Taxes |
|---|---|
| 2020 | $9,001 |
| 2024 | $10,815 |
Contact Agent
Nearby Similar Homes
Nearby Sold Comparables
Contact Agent
Listing Provided By
Coldwell Banker Residential








