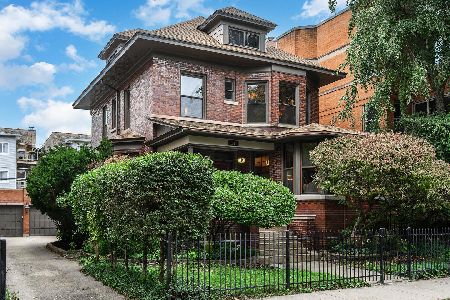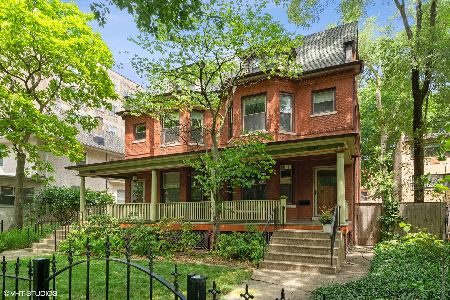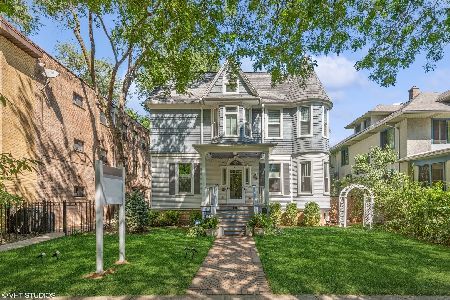1406 Chase Avenue, Rogers Park, Chicago, Illinois 60626
$490,000
|
Sold
|
|
| Status: | Closed |
| Sqft: | 0 |
| Cost/Sqft: | — |
| Beds: | 5 |
| Baths: | 3 |
| Year Built: | 1901 |
| Property Taxes: | $8,689 |
| Days On Market: | 2585 |
| Lot Size: | 0,14 |
Description
Gorgeous updated 5 bedroom home features warm & inviting space detailed w/lovely woodwork. Vintage features, modernized bones & classic charm. Stunning sunroom/foyer welcomes you. Fireside living room is bright & inviting w sightlines into the separate dining space. Gourmet all stainless steel kitchen is not only beautiful but functional w/granite counters & high-end appliances. Fully finished basement boasts family room, guest bed, oversized laundry room & full bath. Upper levels provide 4 exceptionally sized beds w/ abundant light and full bath. Master retreat on third level is currently used as a playroom/office. Stunning details include intricate trim work, updated lighting, refinished or replaced flooring, updated baths & built-ins! Beautiful professionally landscaped outdoor spaces begin in the front & continue to the back with a fully fenced yard, Unilock patio and detached 3 car garage perfect for entertaining. Minutes to the lake and Jarvis L. Stop. A must see!
Property Specifics
| Single Family | |
| — | |
| — | |
| 1901 | |
| Full | |
| — | |
| No | |
| 0.14 |
| Cook | |
| — | |
| 0 / Not Applicable | |
| None | |
| Public | |
| Public Sewer | |
| 10105797 | |
| 11293170180000 |
Property History
| DATE: | EVENT: | PRICE: | SOURCE: |
|---|---|---|---|
| 30 Oct, 2014 | Sold | $410,000 | MRED MLS |
| 29 Aug, 2014 | Under contract | $430,000 | MRED MLS |
| 25 Aug, 2014 | Listed for sale | $430,000 | MRED MLS |
| 1 Feb, 2019 | Sold | $490,000 | MRED MLS |
| 25 Nov, 2018 | Under contract | $519,900 | MRED MLS |
| 10 Oct, 2018 | Listed for sale | $519,900 | MRED MLS |
Room Specifics
Total Bedrooms: 5
Bedrooms Above Ground: 5
Bedrooms Below Ground: 0
Dimensions: —
Floor Type: Carpet
Dimensions: —
Floor Type: Carpet
Dimensions: —
Floor Type: Carpet
Dimensions: —
Floor Type: —
Full Bathrooms: 3
Bathroom Amenities: —
Bathroom in Basement: 1
Rooms: Bedroom 5,Foyer
Basement Description: Finished
Other Specifics
| 3 | |
| — | |
| — | |
| — | |
| — | |
| 6,000 | |
| — | |
| — | |
| Hardwood Floors, Heated Floors | |
| Range, Microwave, Dishwasher, Refrigerator, Washer, Dryer, Disposal, Stainless Steel Appliance(s) | |
| Not in DB | |
| — | |
| — | |
| — | |
| Gas Starter |
Tax History
| Year | Property Taxes |
|---|---|
| 2014 | $6,221 |
| 2019 | $8,689 |
Contact Agent
Nearby Similar Homes
Nearby Sold Comparables
Contact Agent
Listing Provided By
Redfin Corporation








