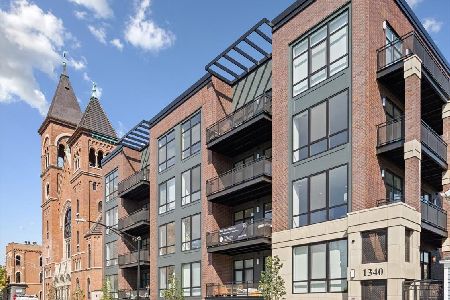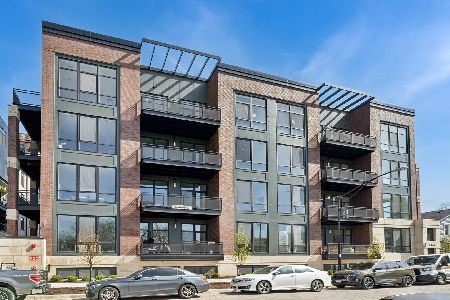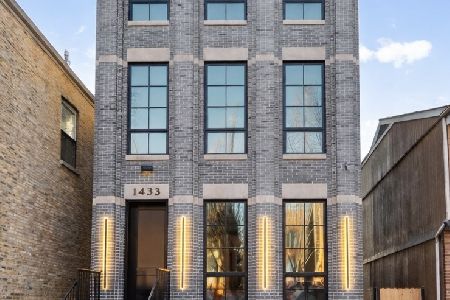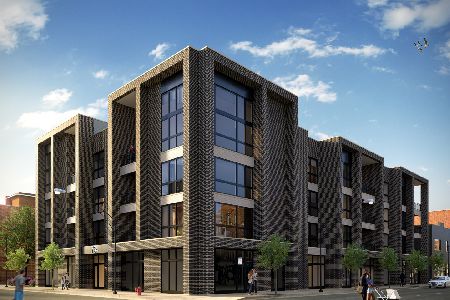1340 Chestnut Street, West Town, Chicago, Illinois 60642
$1,606,755
|
Sold
|
|
| Status: | Closed |
| Sqft: | 2,934 |
| Cost/Sqft: | $528 |
| Beds: | 4 |
| Baths: | 5 |
| Year Built: | 2023 |
| Property Taxes: | $0 |
| Days On Market: | 551 |
| Lot Size: | 0,00 |
Description
Residence 202 is an oversized duplex home on Eckhart Park with unobstructed views of the park and Chicago skyline. With 4 Suites + Family Room + Private Office + Powder Room, Residence 202 lives like a single-family and has room for everyone day and night. The large kitchen features a high cabinet count, integrated Thermador/Bosch appliances, French door refrigerator, externally-vented hood, quartz countertops, and more! The expansive home extends to a formal living room and private home office with French doors. The Dining/Kitchen, south-facing private walkout terrace (142 SF), and Primary Suite ALL enjoy views of the park and skyline. The home is designed to expand for gatherings, holidays, parties, and celebrations. The first level opens to a huge Family Room with space for large furniture groupings and entertaining, plus two spacious guest suites. The Primary Suite includes a massive 78 SF Dressing Room and spa-inspired Primary Bathroom features double bowl vanity and glass shower. The additional 4 Suites can easily accommodate queen beds with nightstands, desks, and more. A Powder Room offers convenience for non-overnight guests. This incredible home checks all of the boxes-new-construction, high room count, great views, outdoor space, garage parking! The Residences at St Boniface feature 3-Bedroom+Family and 4-Bedroom layouts with prices ranging from 999K to 2.1M and deliveries in Q1 2025. All pre-construction buyers will have the chance to choose their own finishes and colors throughout.
Property Specifics
| Condos/Townhomes | |
| 5 | |
| — | |
| 2023 | |
| — | |
| — | |
| No | |
| — |
| Cook | |
| — | |
| 578 / Monthly | |
| — | |
| — | |
| — | |
| 12117866 | |
| 17053200000000 |
Nearby Schools
| NAME: | DISTRICT: | DISTANCE: | |
|---|---|---|---|
|
Grade School
Otis Elementary School |
299 | — | |
|
Middle School
Otis Elementary School |
299 | Not in DB | |
|
High School
Wells Community Academy Senior H |
299 | Not in DB | |
Property History
| DATE: | EVENT: | PRICE: | SOURCE: |
|---|---|---|---|
| 21 Mar, 2025 | Sold | $1,606,755 | MRED MLS |
| 23 Jul, 2024 | Under contract | $1,550,000 | MRED MLS |
| 23 Jul, 2024 | Listed for sale | $1,550,000 | MRED MLS |
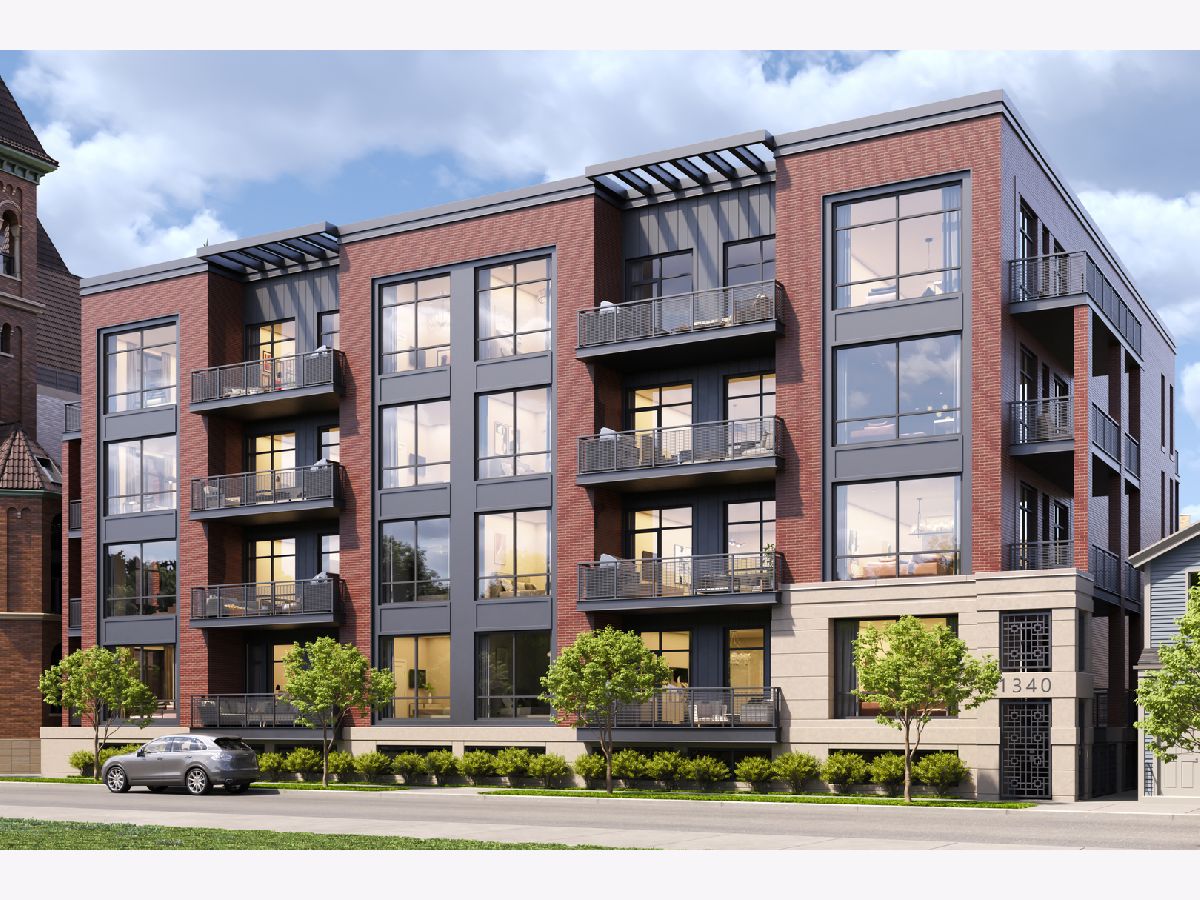







Room Specifics
Total Bedrooms: 4
Bedrooms Above Ground: 4
Bedrooms Below Ground: 0
Dimensions: —
Floor Type: —
Dimensions: —
Floor Type: —
Dimensions: —
Floor Type: —
Full Bathrooms: 5
Bathroom Amenities: Separate Shower,Double Sink,Soaking Tub
Bathroom in Basement: —
Rooms: —
Basement Description: —
Other Specifics
| 2 | |
| — | |
| — | |
| — | |
| — | |
| PER SURVEY | |
| — | |
| — | |
| — | |
| — | |
| Not in DB | |
| — | |
| — | |
| — | |
| — |
Tax History
| Year | Property Taxes |
|---|
Contact Agent
Nearby Similar Homes
Nearby Sold Comparables
Contact Agent
Listing Provided By
Jameson Sotheby's Intl Realty

