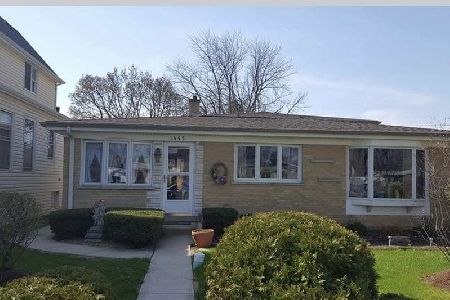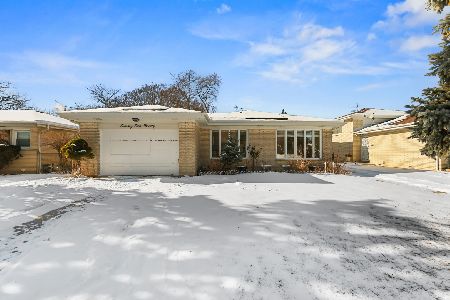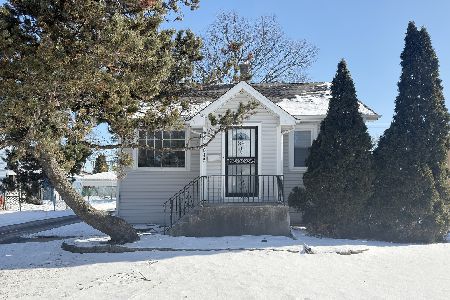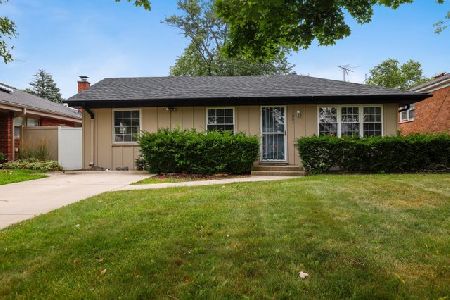1340 Howard Avenue, Des Plaines, Illinois 60018
$415,000
|
Sold
|
|
| Status: | Closed |
| Sqft: | 1,730 |
| Cost/Sqft: | $242 |
| Beds: | 3 |
| Baths: | 2 |
| Year Built: | 1961 |
| Property Taxes: | $7,308 |
| Days On Market: | 871 |
| Lot Size: | 0,15 |
Description
Introducing a truly gorgeous split-level home offering three bedrooms and two bathrooms. As you enter, you'll be greeted by an open and spacious living and dining room area, providing the ideal setting for hosting memorable gatherings. The kitchen is a chef's delight, featuring ample cabinet space, a convenient double oven, and an eating area with easy access to the outdoors. The lower level family room is a cozy retreat with a fireplace, creating a warm and inviting ambiance. An additional full bath and laundry room are also located on the lower level for added convenience. Upstairs, you'll find three generously sized bedrooms and a full bath with a luxurious whirlpool tub, perfect for unwinding after a long day. The finished sub-basement is a hidden gem, fully finished and equipped with a wet bar featuring bartop seating, making it the ultimate space for entertaining friends and family. Situated in a fantastic location close to Lake Opeka and O'Hare airport, this home offers both convenience and tranquility. Don't miss the opportunity to make this stunning property your own. Schedule a showing today!
Property Specifics
| Single Family | |
| — | |
| — | |
| 1961 | |
| — | |
| — | |
| No | |
| 0.15 |
| Cook | |
| Riverview | |
| 0 / Not Applicable | |
| — | |
| — | |
| — | |
| 11887208 | |
| 09292270260000 |
Nearby Schools
| NAME: | DISTRICT: | DISTANCE: | |
|---|---|---|---|
|
Grade School
Plainfield Elementary School |
62 | — | |
|
Middle School
Algonquin Middle School |
62 | Not in DB | |
|
High School
Maine West High School |
207 | Not in DB | |
Property History
| DATE: | EVENT: | PRICE: | SOURCE: |
|---|---|---|---|
| 27 Oct, 2023 | Sold | $415,000 | MRED MLS |
| 22 Sep, 2023 | Under contract | $419,000 | MRED MLS |
| 16 Sep, 2023 | Listed for sale | $419,000 | MRED MLS |
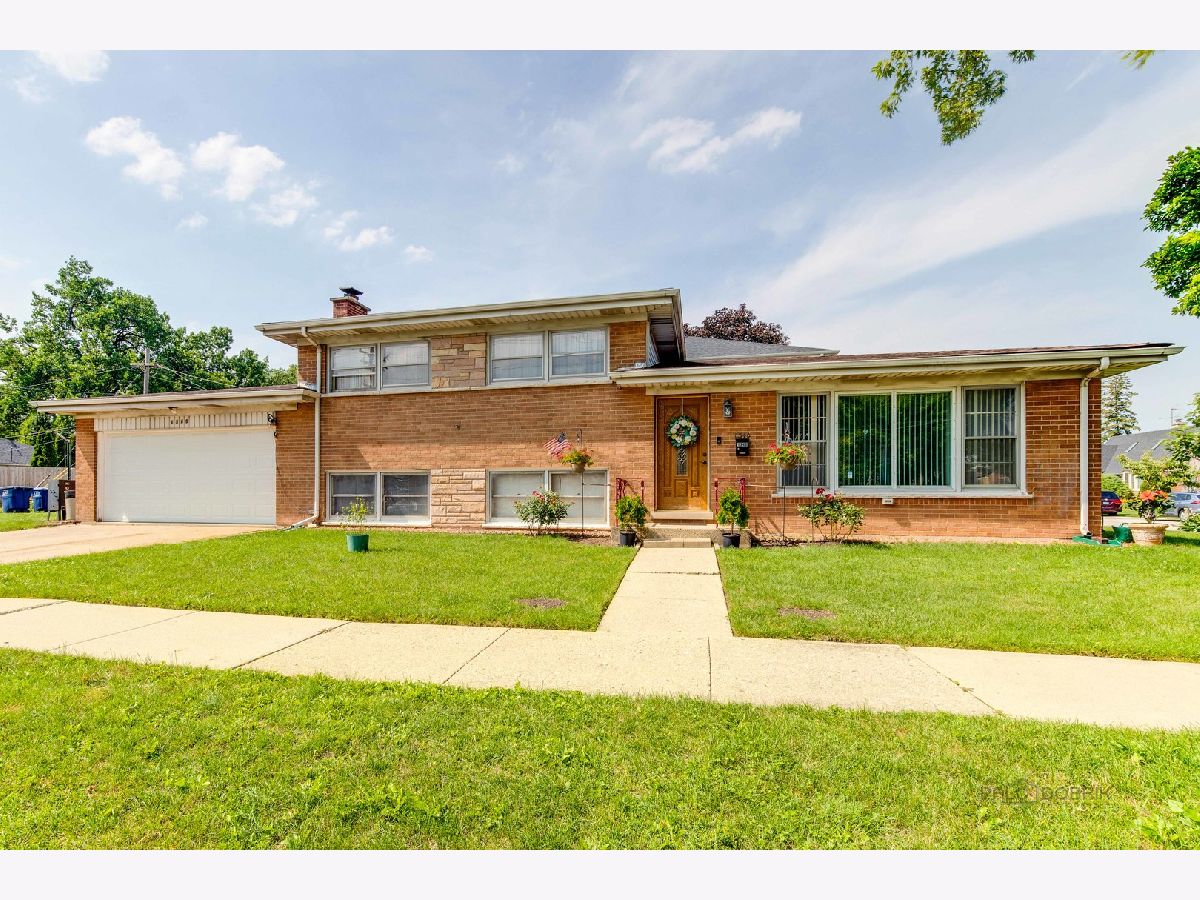
Room Specifics
Total Bedrooms: 3
Bedrooms Above Ground: 3
Bedrooms Below Ground: 0
Dimensions: —
Floor Type: —
Dimensions: —
Floor Type: —
Full Bathrooms: 2
Bathroom Amenities: Whirlpool
Bathroom in Basement: 0
Rooms: —
Basement Description: Finished,Egress Window,Rec/Family Area,Storage Space
Other Specifics
| 2 | |
| — | |
| Concrete | |
| — | |
| — | |
| 123X56X123X52 | |
| — | |
| — | |
| — | |
| — | |
| Not in DB | |
| — | |
| — | |
| — | |
| — |
Tax History
| Year | Property Taxes |
|---|---|
| 2023 | $7,308 |
Contact Agent
Nearby Similar Homes
Nearby Sold Comparables
Contact Agent
Listing Provided By
RE/MAX Top Performers

