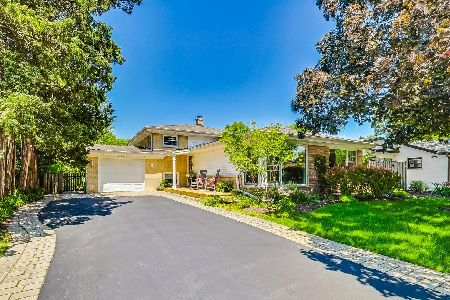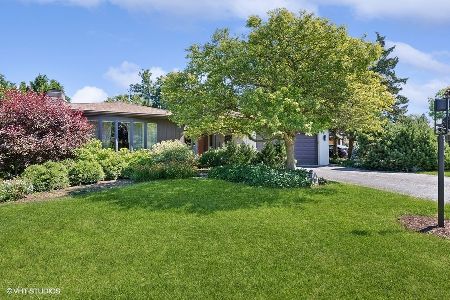1340 Pendleton Lane, Glenview, Illinois 60025
$460,000
|
Sold
|
|
| Status: | Closed |
| Sqft: | 0 |
| Cost/Sqft: | — |
| Beds: | 4 |
| Baths: | 3 |
| Year Built: | 1956 |
| Property Taxes: | $6,966 |
| Days On Market: | 4344 |
| Lot Size: | 0,00 |
Description
This home offers an abundance of upgrades & a great floor plan in a desirable E Glenview location. Hardwood flrs. Light-filled living rm. Kitchen w/recent updates including additional cabinets & 2013 double oven, refrigerator, & dishwasher. A 2013 bath services the BRs w/his & her vanities, heated flr, & tub. Lower level family rm, fourth BR, & bath. Two cedar decks. Fenced yard. Paver brick patio, & more.
Property Specifics
| Single Family | |
| — | |
| Bi-Level | |
| 1956 | |
| Partial | |
| — | |
| No | |
| — |
| Cook | |
| Sunset Park | |
| 0 / Not Applicable | |
| None | |
| Lake Michigan | |
| Public Sewer | |
| 08543800 | |
| 04264120090000 |
Nearby Schools
| NAME: | DISTRICT: | DISTANCE: | |
|---|---|---|---|
|
Grade School
Lyon Elementary School |
34 | — | |
|
Middle School
Attea Middle School |
34 | Not in DB | |
|
High School
Glenbrook South High School |
225 | Not in DB | |
|
Alternate Elementary School
Pleasant Ridge Elementary School |
— | Not in DB | |
Property History
| DATE: | EVENT: | PRICE: | SOURCE: |
|---|---|---|---|
| 7 Mar, 2011 | Sold | $385,000 | MRED MLS |
| 4 Nov, 2010 | Under contract | $409,000 | MRED MLS |
| — | Last price change | $439,000 | MRED MLS |
| 29 Apr, 2010 | Listed for sale | $499,000 | MRED MLS |
| 29 Apr, 2014 | Sold | $460,000 | MRED MLS |
| 26 Feb, 2014 | Under contract | $459,000 | MRED MLS |
| 25 Feb, 2014 | Listed for sale | $459,000 | MRED MLS |
| 9 Jul, 2024 | Sold | $711,000 | MRED MLS |
| 19 May, 2024 | Under contract | $639,000 | MRED MLS |
| 17 May, 2024 | Listed for sale | $639,000 | MRED MLS |
Room Specifics
Total Bedrooms: 4
Bedrooms Above Ground: 4
Bedrooms Below Ground: 0
Dimensions: —
Floor Type: Hardwood
Dimensions: —
Floor Type: Hardwood
Dimensions: —
Floor Type: Wood Laminate
Full Bathrooms: 3
Bathroom Amenities: Double Sink
Bathroom in Basement: 1
Rooms: No additional rooms
Basement Description: Partially Finished,Crawl,Exterior Access
Other Specifics
| 1.5 | |
| Concrete Perimeter | |
| Asphalt,Brick | |
| Deck, Brick Paver Patio | |
| Fenced Yard | |
| 70X134 | |
| — | |
| None | |
| Hardwood Floors, Wood Laminate Floors, Heated Floors | |
| Double Oven, Range, Dishwasher, Refrigerator, Washer, Dryer, Disposal | |
| Not in DB | |
| — | |
| — | |
| — | |
| — |
Tax History
| Year | Property Taxes |
|---|---|
| 2011 | $7,886 |
| 2014 | $6,966 |
| 2024 | $9,894 |
Contact Agent
Nearby Similar Homes
Nearby Sold Comparables
Contact Agent
Listing Provided By
Coldwell Banker Residential









