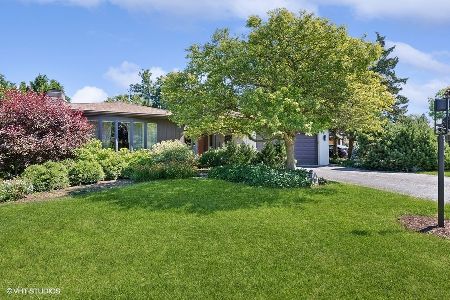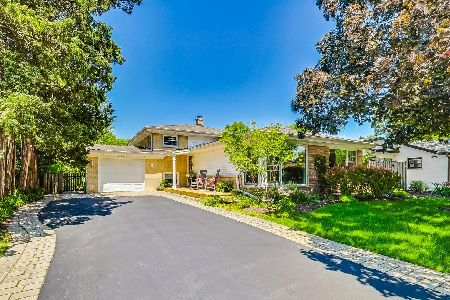1344 Pendleton Lane, Glenview, Illinois 60025
$487,000
|
Sold
|
|
| Status: | Closed |
| Sqft: | 0 |
| Cost/Sqft: | — |
| Beds: | 3 |
| Baths: | 2 |
| Year Built: | 1957 |
| Property Taxes: | $6,740 |
| Days On Market: | 3547 |
| Lot Size: | 0,00 |
Description
SPRAWLING RANCH IN EAST GLENVIEW w/22x19 FIRST FLOOR FAMILY ROOM & LARGE FINISHED BASEMENT. Walk to Shops, Restaurants, Grocery Store & Schools. CHECK OUT THE ROOM SIZES! Foyer with vaulted ceiling. Update eat-in kitchen with pantry opens to Dining Room & Living Room w/large bay window overlooking gorgeous yard. 3 well sized bedrooms all on the main level featuring hardwood floors. The first floor Family Room is incredible with it's large bay window for plenty of sunlight, beautiful fireplace as the focal point and large storage closet with pull out shelves. The basement is enormous and features a 26x22 recreation room and a 20x15 storage room. Attached 2.5 garage. Sprawling yard with patio and perennial gardens. 1/2 bath can easily be expanded to a full. SO MUCH SPACE! Don't Miss This Incredible Home in a Sought After Location.
Property Specifics
| Single Family | |
| — | |
| Ranch | |
| 1957 | |
| Full | |
| — | |
| No | |
| — |
| Cook | |
| — | |
| 0 / Not Applicable | |
| None | |
| Public | |
| Public Sewer | |
| 09213558 | |
| 04264120080000 |
Nearby Schools
| NAME: | DISTRICT: | DISTANCE: | |
|---|---|---|---|
|
Grade School
Lyon Elementary School |
34 | — | |
|
Middle School
Attea Middle School |
34 | Not in DB | |
|
Alternate Elementary School
Pleasant Ridge Elementary School |
— | Not in DB | |
Property History
| DATE: | EVENT: | PRICE: | SOURCE: |
|---|---|---|---|
| 29 Jun, 2016 | Sold | $487,000 | MRED MLS |
| 9 May, 2016 | Under contract | $499,000 | MRED MLS |
| 3 May, 2016 | Listed for sale | $499,000 | MRED MLS |
| 30 Sep, 2024 | Sold | $679,000 | MRED MLS |
| 26 Jul, 2024 | Under contract | $679,000 | MRED MLS |
| 23 Jul, 2024 | Listed for sale | $679,000 | MRED MLS |
Room Specifics
Total Bedrooms: 3
Bedrooms Above Ground: 3
Bedrooms Below Ground: 0
Dimensions: —
Floor Type: Hardwood
Dimensions: —
Floor Type: Hardwood
Full Bathrooms: 2
Bathroom Amenities: —
Bathroom in Basement: 0
Rooms: Foyer,Recreation Room,Storage
Basement Description: Finished
Other Specifics
| 2.5 | |
| — | |
| — | |
| Patio | |
| Fenced Yard,Landscaped | |
| 69X131X73X136 | |
| — | |
| — | |
| Hardwood Floors, First Floor Bedroom, First Floor Full Bath | |
| Double Oven, Range, Microwave, Dishwasher, Refrigerator, Washer, Dryer, Disposal | |
| Not in DB | |
| — | |
| — | |
| — | |
| Gas Log |
Tax History
| Year | Property Taxes |
|---|---|
| 2016 | $6,740 |
| 2024 | $10,324 |
Contact Agent
Nearby Similar Homes
Nearby Sold Comparables
Contact Agent
Listing Provided By
Coldwell Banker Residential










