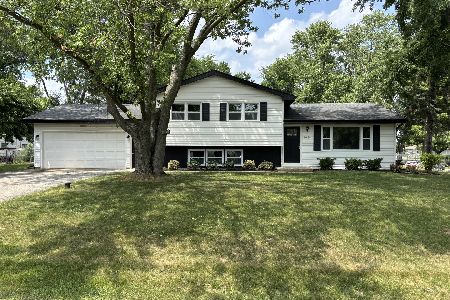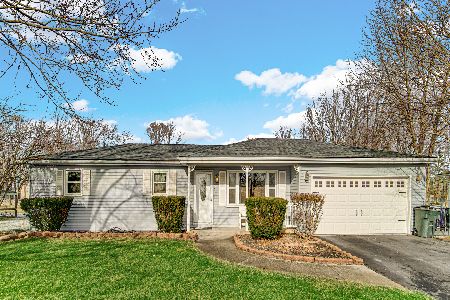1340 Sioux Court, New Lenox, Illinois 60451
$433,000
|
Sold
|
|
| Status: | Closed |
| Sqft: | 1,356 |
| Cost/Sqft: | $321 |
| Beds: | 3 |
| Baths: | 2 |
| Year Built: | 1978 |
| Property Taxes: | $7,152 |
| Days On Market: | 570 |
| Lot Size: | 0,43 |
Description
Nestled on a spacious 0.43-acre lot in Unincorporated New Lenox, this meticulously rehabbed all brick ranch home offers a blend of modern elegance and timeless comfort. Step inside to discover a gourmet kitchen that is sure to inspire culinary creations, featuring sleek quartz countertops, a stylish tile backsplash, an inviting island with a breakfast bar, and brand-new stainless steel appliances. The large living room beckons with a custom tiled wood-burning fireplace, perfect for cozy evenings with family and friends. Throughout the home, new modern light fixtures and lots of recessed lighting illuminate the space, complementing the single panel doors and luxurious vinyl plank flooring that exude contemporary charm. The master bedroom boasts a completely renovated dedicated master bath, offering a private oasis of relaxation. Natural light filters through Andersen windows, highlighting the architectural grade roof. Downstairs, the full finished basement adds versatile living space and has a new furnace and hot water heater for enhanced efficiency and comfort. Outside, the property impresses with a new oversized paver brick front porch and updated landscaping, new garage overhead door, a freshly installed garage service door, and professional epoxy garage flooring, combining functionality with style. The exterior enhancements continue with a new front door, ensuring a welcoming entry, while the freshly painted shed features a new roof and there is freshly repainted expansive deck, adding to the home's curb appeal. This thoughtfully updated residence not only offers contemporary amenities and quality craftsmanship but also resides in a tranquil neighborhood, providing a rare opportunity for sophisticated living in Unincorporated New Lenox. Lincoln-Way West high school. Broker Owned.
Property Specifics
| Single Family | |
| — | |
| — | |
| 1978 | |
| — | |
| RANCH | |
| No | |
| 0.43 |
| Will | |
| — | |
| 0 / Not Applicable | |
| — | |
| — | |
| — | |
| 12108978 | |
| 1412021030360000 |
Nearby Schools
| NAME: | DISTRICT: | DISTANCE: | |
|---|---|---|---|
|
Grade School
Anna Mcdonald Elementary School |
114 | — | |
|
Middle School
Manhattan Junior High School |
114 | Not in DB | |
|
High School
Lincoln-way West High School |
210 | Not in DB | |
Property History
| DATE: | EVENT: | PRICE: | SOURCE: |
|---|---|---|---|
| 5 Aug, 2024 | Sold | $433,000 | MRED MLS |
| 16 Jul, 2024 | Under contract | $434,808 | MRED MLS |
| 12 Jul, 2024 | Listed for sale | $434,808 | MRED MLS |
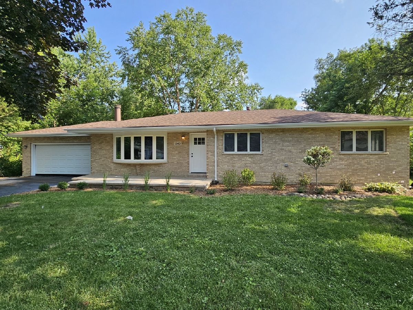
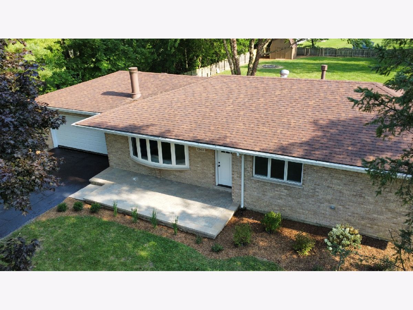
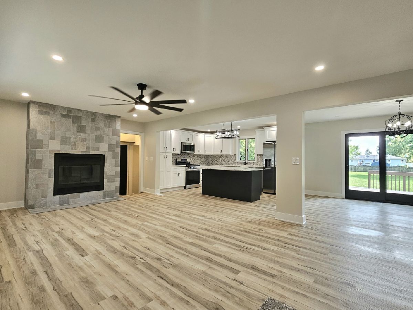
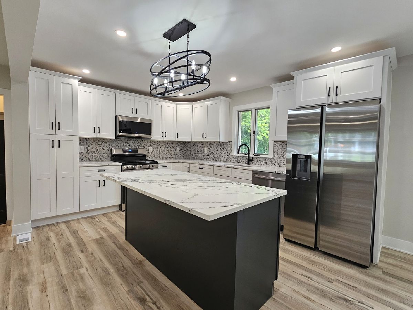
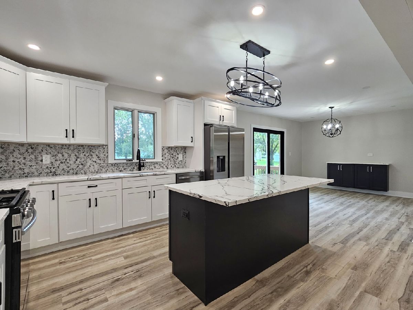
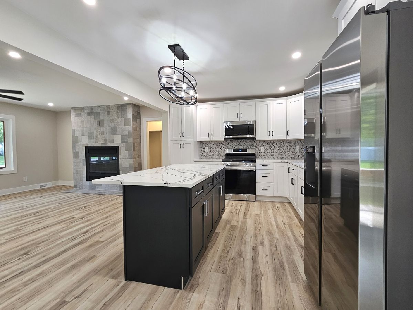
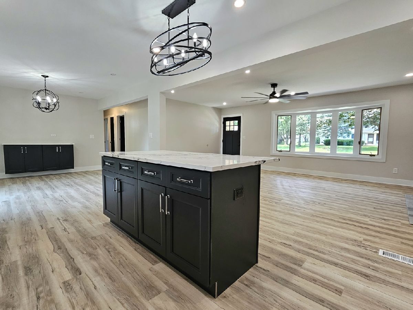
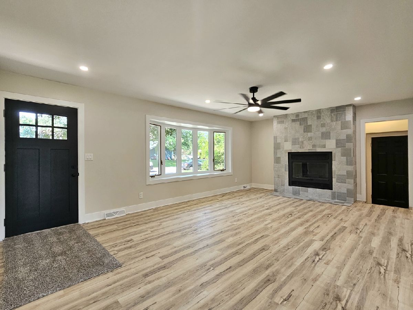
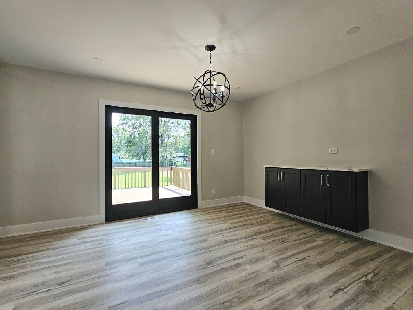
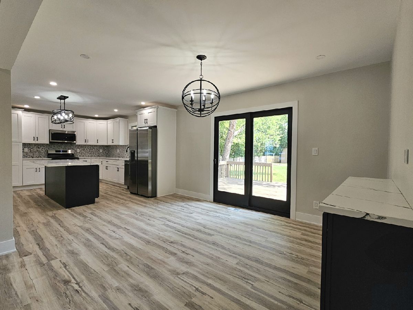
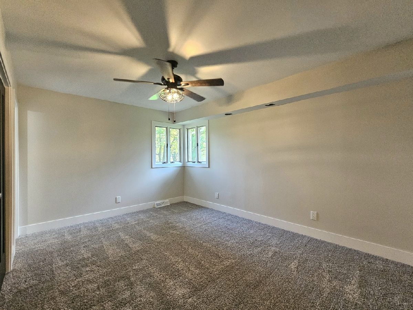
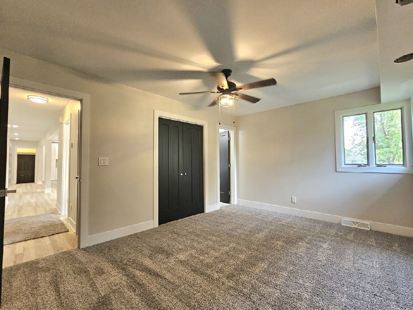
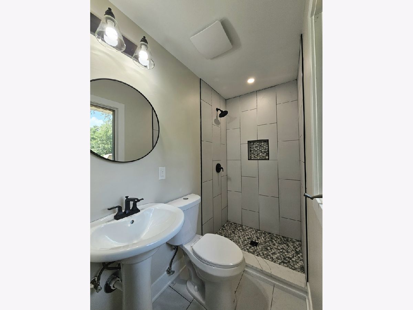
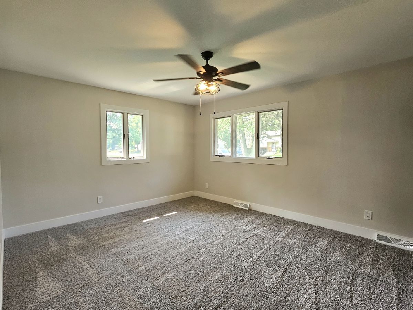
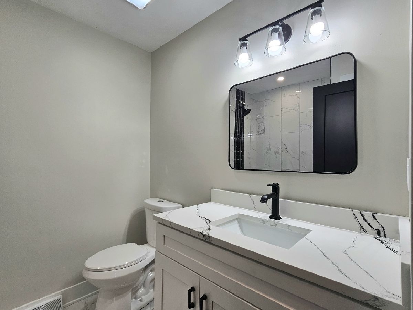
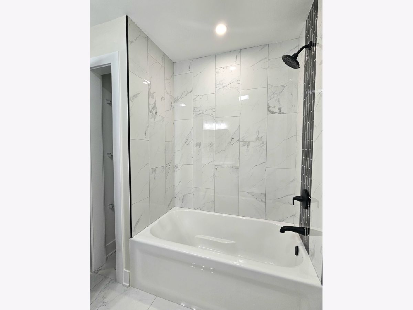
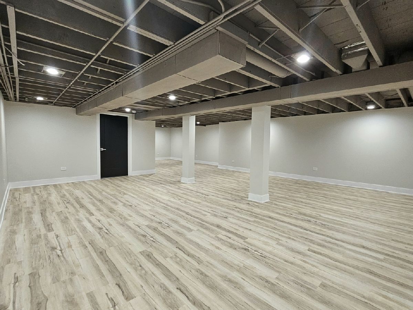
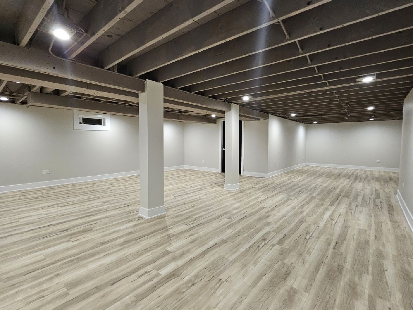
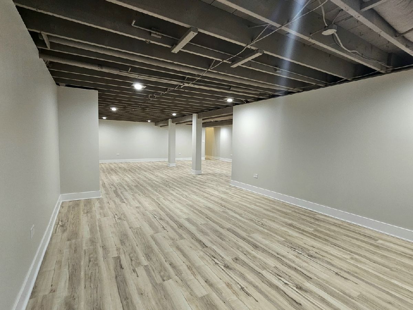
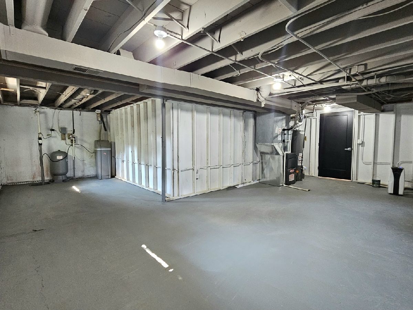
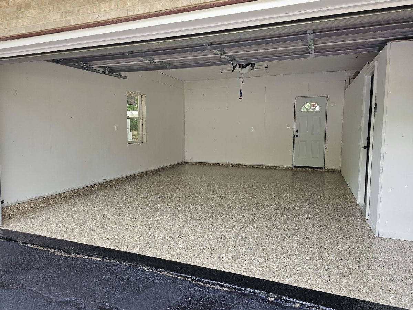
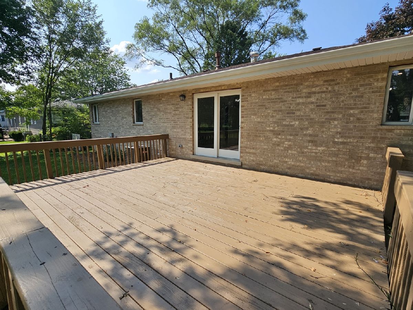
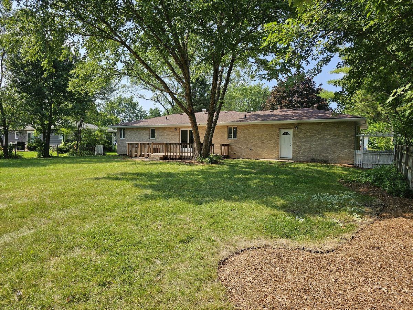
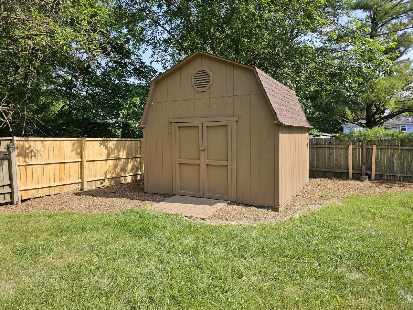
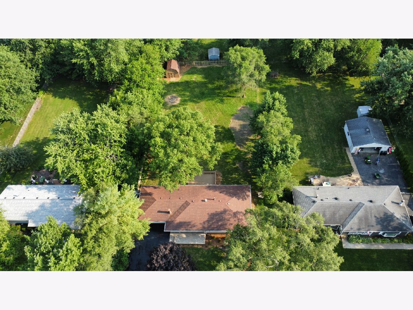
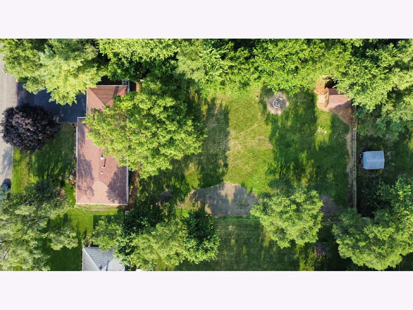
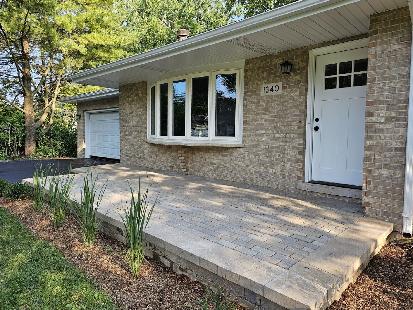
Room Specifics
Total Bedrooms: 3
Bedrooms Above Ground: 3
Bedrooms Below Ground: 0
Dimensions: —
Floor Type: —
Dimensions: —
Floor Type: —
Full Bathrooms: 2
Bathroom Amenities: —
Bathroom in Basement: 0
Rooms: —
Basement Description: Finished
Other Specifics
| 2 | |
| — | |
| Asphalt | |
| — | |
| — | |
| 100 X 205 | |
| — | |
| — | |
| — | |
| — | |
| Not in DB | |
| — | |
| — | |
| — | |
| — |
Tax History
| Year | Property Taxes |
|---|---|
| 2024 | $7,152 |
Contact Agent
Nearby Sold Comparables
Contact Agent
Listing Provided By
Century 21 Pride Realty

