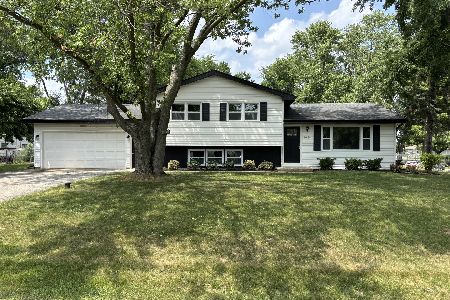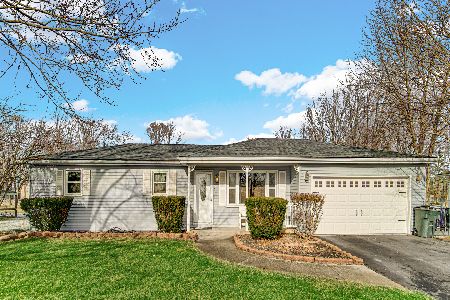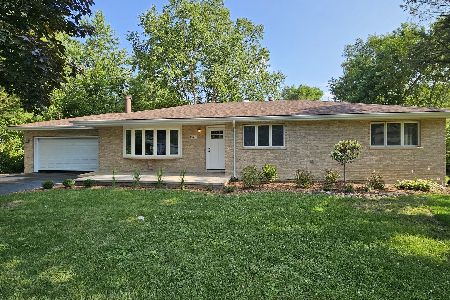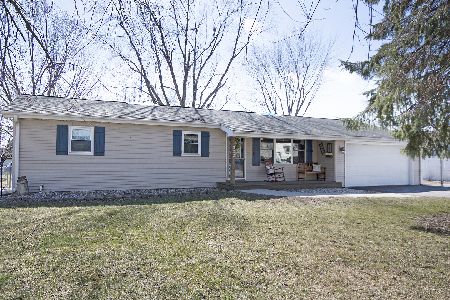1341 Prairie Estates Drive, New Lenox, Illinois 60451
$183,000
|
Sold
|
|
| Status: | Closed |
| Sqft: | 1,176 |
| Cost/Sqft: | $161 |
| Beds: | 3 |
| Baths: | 2 |
| Year Built: | 1978 |
| Property Taxes: | $4,584 |
| Days On Market: | 4739 |
| Lot Size: | 0,00 |
Description
Quality Built Ranch on a Huge Half Acre Lot! Everything You Could Ask For on One Level Plus a Finished Basement! Large Master Bedroom has a Private Bath and Tons of Closet Space. Updated Kitchen With Oak Cabinets, Skylights and Garden Window Overlooking Huge Yard and Custom Built Deck. Main Lvl Laundry. Family Rm w/Bar, Office & Work rm in Bsmnt. Private Hot Tub Hut on Deck. 2 1/2 Car Garage. Priced to Sell!!
Property Specifics
| Single Family | |
| — | |
| Ranch | |
| 1978 | |
| Full | |
| RANCH | |
| No | |
| — |
| Will | |
| — | |
| 0 / Not Applicable | |
| None | |
| Private Well | |
| Septic-Private | |
| 08268294 | |
| 1412021030300000 |
Property History
| DATE: | EVENT: | PRICE: | SOURCE: |
|---|---|---|---|
| 18 Apr, 2013 | Sold | $183,000 | MRED MLS |
| 28 Feb, 2013 | Under contract | $189,900 | MRED MLS |
| 11 Feb, 2013 | Listed for sale | $189,900 | MRED MLS |
Room Specifics
Total Bedrooms: 3
Bedrooms Above Ground: 3
Bedrooms Below Ground: 0
Dimensions: —
Floor Type: Carpet
Dimensions: —
Floor Type: Carpet
Full Bathrooms: 2
Bathroom Amenities: —
Bathroom in Basement: 0
Rooms: Office
Basement Description: Finished
Other Specifics
| 2 | |
| — | |
| Asphalt,Side Drive | |
| Deck, Hot Tub, Storms/Screens | |
| — | |
| 90 X 205 | |
| — | |
| Full | |
| Hot Tub, Bar-Dry, Solar Tubes/Light Tubes, First Floor Bedroom, First Floor Laundry, First Floor Full Bath | |
| Range, Dishwasher, Refrigerator, Washer, Dryer | |
| Not in DB | |
| Street Paved | |
| — | |
| — | |
| — |
Tax History
| Year | Property Taxes |
|---|---|
| 2013 | $4,584 |
Contact Agent
Nearby Sold Comparables
Contact Agent
Listing Provided By
RE/MAX Synergy







