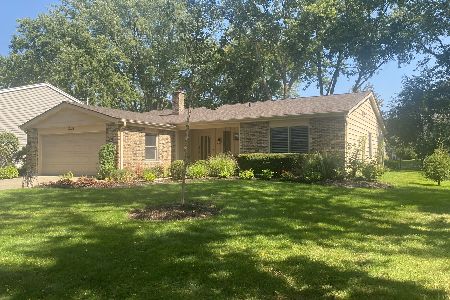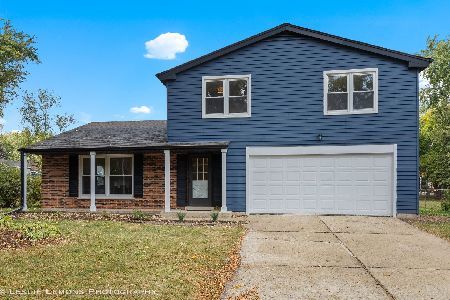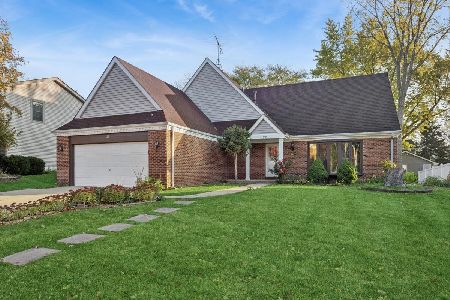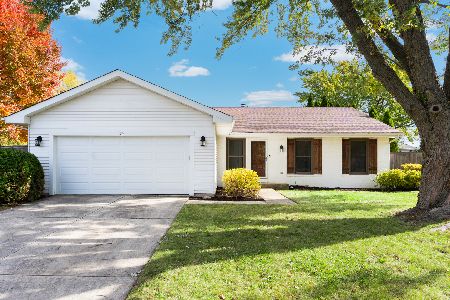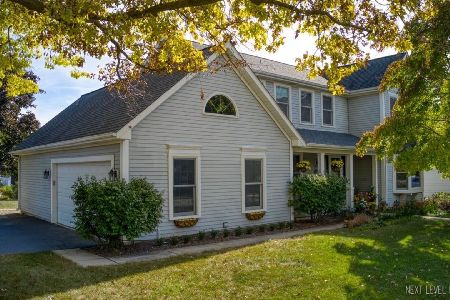1340 Stonegate Road, Naperville, Illinois 60540
$495,000
|
Sold
|
|
| Status: | Closed |
| Sqft: | 2,025 |
| Cost/Sqft: | $235 |
| Beds: | 4 |
| Baths: | 4 |
| Year Built: | 1970 |
| Property Taxes: | $8,195 |
| Days On Market: | 1695 |
| Lot Size: | 0,26 |
Description
THIS IS SO NICE! If you want Naperville and close to downtown, here's your next home! Ideally located charmer has had major remodeling and updating and over 2700 sf of finished space!! Tastefully decorated and styled throughout with the right paint colors for easy move-in. Large living room at front of home can be utilized so many ways. Kitchen and all baths boast spectacular improvements and enhancements you must see to appreciate, pictures don't do them justice! Light and open flow with white trim and interior doors, hardwood floors or tile flooring in most rooms. Well designed kitchen has white cabinetry, light color granite countertops, stainless appliances, tiles backsplash with accents, breakfast bar, leaded glass window. Dining room/eating area is adjacent to kitchen and wall was removed to create the desirable open feel! Family room is open to kitchen on opposite end with recently redone fireplace. Newer sliding doors out to deck and big backyard! Powder room updated on 1st floor too. Mud room is entered from garage and nice sized for drop offs, hanging and storage. You'll say Wow when you view the all redone bathrooms on the second floor. Hall bath has jetted tub, with tiled wall surround, nice vanity and sink. Master bathroom boasts stylish tile flooring and walk in shower with coordinating tiled surround. Styled perfect vanity and sink. All four bedrooms upstairs are nicely sized with ample closets. The finished basement space is quite spacious with tiled flooring, feels light and bright and has a powder room. An added bonus is a door leading to a outside staircase so you can enter basement without going through home. Perfect for an in home business perhaps! Unfinished side of basement has laundry area and lots of storage space or ideal for future completion. Situated mid-block on a quiet street, this nice yard has some mature trees and seasonal bushes and plantings. The playhouse in back is excluded. Yard shed does stay. This area provides such easy access to all of life's necessities and conveniences. You can find shopping and amenities in all directions from this neighborhood yet your interior street setting is peaceful! Just 1.6 miles to downtown Naperville with Riverwalk, great library, the Beach, train station, Children's Museum, and restaurants and shopping galore! Highly acclaimed District 203 schools too! Rt. 59 shopping corridor and I-88 access also very near! When location is important, this one ranks highly!! Hurry on this one.... home this special are hard to find!
Property Specifics
| Single Family | |
| — | |
| Traditional | |
| 1970 | |
| Full | |
| — | |
| No | |
| 0.26 |
| Du Page | |
| Will-o-way | |
| 0 / Not Applicable | |
| None | |
| Lake Michigan | |
| Public Sewer, Sewer-Storm | |
| 11032294 | |
| 0723108006 |
Nearby Schools
| NAME: | DISTRICT: | DISTANCE: | |
|---|---|---|---|
|
Grade School
Elmwood Elementary School |
203 | — | |
|
Middle School
Lincoln Junior High School |
203 | Not in DB | |
|
High School
Naperville Central High School |
203 | Not in DB | |
Property History
| DATE: | EVENT: | PRICE: | SOURCE: |
|---|---|---|---|
| 17 Jan, 2014 | Sold | $297,000 | MRED MLS |
| 19 Nov, 2013 | Under contract | $300,000 | MRED MLS |
| — | Last price change | $319,500 | MRED MLS |
| 4 Sep, 2013 | Listed for sale | $339,500 | MRED MLS |
| 17 May, 2021 | Sold | $495,000 | MRED MLS |
| 28 Mar, 2021 | Under contract | $474,900 | MRED MLS |
| 25 Mar, 2021 | Listed for sale | $474,900 | MRED MLS |








































Room Specifics
Total Bedrooms: 4
Bedrooms Above Ground: 4
Bedrooms Below Ground: 0
Dimensions: —
Floor Type: Hardwood
Dimensions: —
Floor Type: Hardwood
Dimensions: —
Floor Type: Hardwood
Full Bathrooms: 4
Bathroom Amenities: Whirlpool
Bathroom in Basement: 1
Rooms: Recreation Room,Utility Room-Lower Level
Basement Description: Partially Finished,Exterior Access
Other Specifics
| 2 | |
| Concrete Perimeter | |
| Concrete | |
| Deck, Brick Paver Patio, Storms/Screens | |
| Landscaped | |
| 93X129X65X100X34 | |
| Unfinished | |
| Full | |
| Hardwood Floors | |
| Range, Microwave, Dishwasher, Refrigerator, Disposal, Stainless Steel Appliance(s) | |
| Not in DB | |
| Park, Curbs, Sidewalks, Street Lights, Street Paved | |
| — | |
| — | |
| Wood Burning, Gas Starter |
Tax History
| Year | Property Taxes |
|---|---|
| 2014 | $6,956 |
| 2021 | $8,195 |
Contact Agent
Nearby Similar Homes
Nearby Sold Comparables
Contact Agent
Listing Provided By
Berkshire Hathaway HomeServices Elite Realtors

