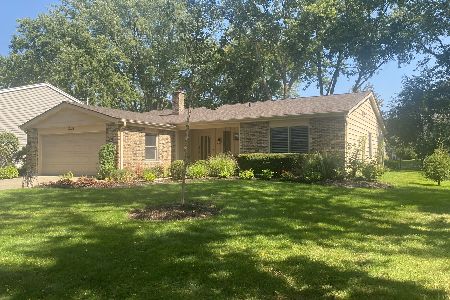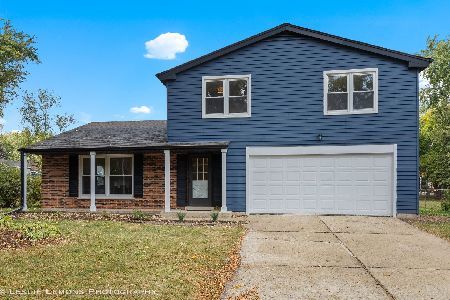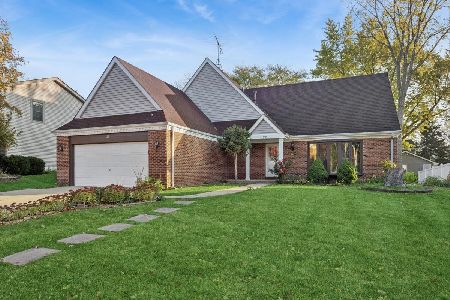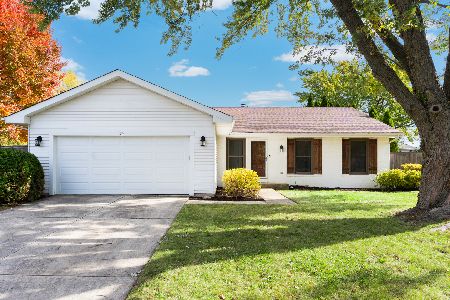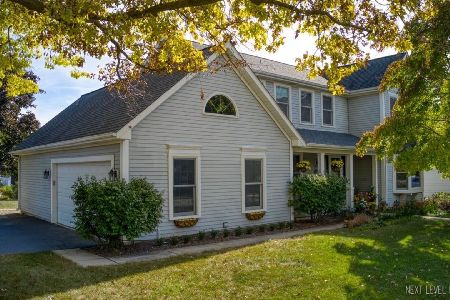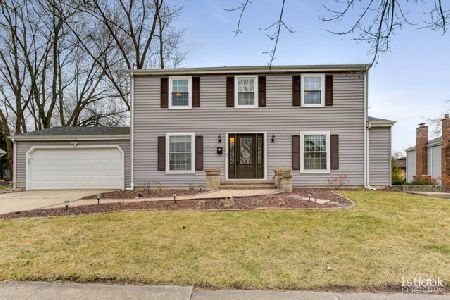1348 Stonegate Road, Naperville, Illinois 60540
$385,000
|
Sold
|
|
| Status: | Closed |
| Sqft: | 2,483 |
| Cost/Sqft: | $156 |
| Beds: | 4 |
| Baths: | 3 |
| Year Built: | 1971 |
| Property Taxes: | $6,086 |
| Days On Market: | 2197 |
| Lot Size: | 0,26 |
Description
This Prestigious home is located in the popular Wil-O-Way subdivision, Remodeled & new from top to bottom! Nothing to-do except unpack! Stunning & Charming describe this incredible home best, Kitchen is a chefs dream, Huge island, new quartz countertops, newer refrigerator, brand new convection self-clean, new Whirlpool over-stove microwave, newer dishwasher, new deep sink with disposal, pull down Moen faucet, white custom oak cabinets w/satin nickel knobs, under cabinet lighting, All New updated electric, new switches, outlets & recessed lighting, All New light fixtures (inside & out), Newer Architectural roof, incredible 'California' style concrete driveway, entrance sidewalk and porch (brand new), New front door w/ Anderson storm door, New professional landscaping, Remodeled front overhang porch with new soffits, fascia, posts & lighting, New windows on 1st floor, New master bath with semi-frameless shower door and porcelain tile throughout, New carpeting all four bedrooms, hall and stairs, Updated main bathroom w/ new oil rubbed bronze fixtures, Huge laundry room w/new Maytag washer and gas dryer, Newer water heater, Trane Furnace & AC, Concreted crawl space, New sump pump & back up sump, New Kohler fixtures and toilets in bathrooms, Backyard patio and exterior concrete patio ideal for large grill, outdoor kitchen set up, fire pit etc. walk to downtown Naperville, close to shopping, post office, Naperville Central high school, Riverwalk, & More, Completely refurbished in every way to make this home turnkey and move-in ready
Property Specifics
| Single Family | |
| — | |
| Quad Level,Traditional | |
| 1971 | |
| Full,English | |
| TRI LEVEL | |
| No | |
| 0.26 |
| Du Page | |
| Will-o-way | |
| — / Not Applicable | |
| None | |
| Public | |
| Public Sewer | |
| 10570532 | |
| 0723108005 |
Nearby Schools
| NAME: | DISTRICT: | DISTANCE: | |
|---|---|---|---|
|
Grade School
Elmwood Elementary School |
203 | — | |
|
Middle School
Lincoln Junior High School |
203 | Not in DB | |
|
High School
Naperville Central High School |
203 | Not in DB | |
Property History
| DATE: | EVENT: | PRICE: | SOURCE: |
|---|---|---|---|
| 27 Dec, 2019 | Sold | $385,000 | MRED MLS |
| 3 Dec, 2019 | Under contract | $387,500 | MRED MLS |
| — | Last price change | $395,500 | MRED MLS |
| 9 Nov, 2019 | Listed for sale | $395,500 | MRED MLS |
Room Specifics
Total Bedrooms: 4
Bedrooms Above Ground: 4
Bedrooms Below Ground: 0
Dimensions: —
Floor Type: Carpet
Dimensions: —
Floor Type: Carpet
Dimensions: —
Floor Type: Carpet
Full Bathrooms: 3
Bathroom Amenities: —
Bathroom in Basement: 1
Rooms: Foyer
Basement Description: Finished
Other Specifics
| 2 | |
| Concrete Perimeter | |
| Concrete | |
| Patio, Porch | |
| Landscaped,Mature Trees | |
| 70X135 | |
| Unfinished | |
| Full | |
| Walk-In Closet(s) | |
| Range, Microwave, Dishwasher, Refrigerator, Washer, Dryer, Disposal, Stainless Steel Appliance(s) | |
| Not in DB | |
| Sidewalks, Street Lights, Street Paved | |
| — | |
| — | |
| Wood Burning |
Tax History
| Year | Property Taxes |
|---|---|
| 2019 | $6,086 |
Contact Agent
Nearby Similar Homes
Nearby Sold Comparables
Contact Agent
Listing Provided By
Keller Williams Infinity

