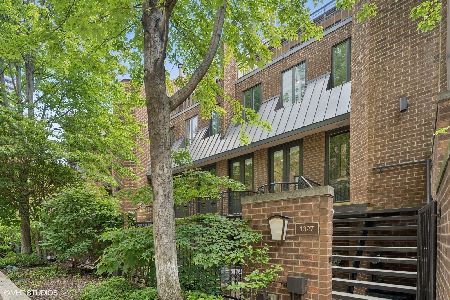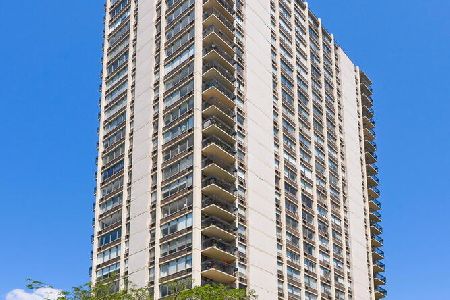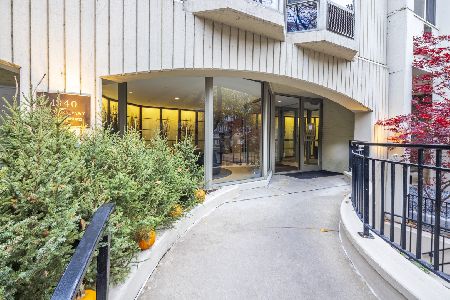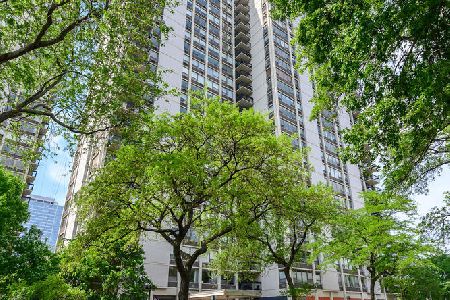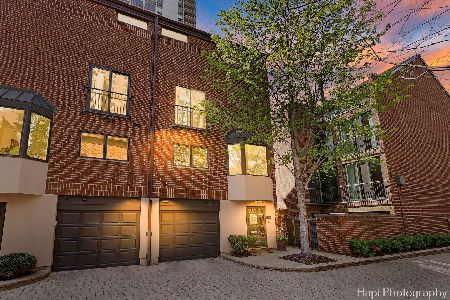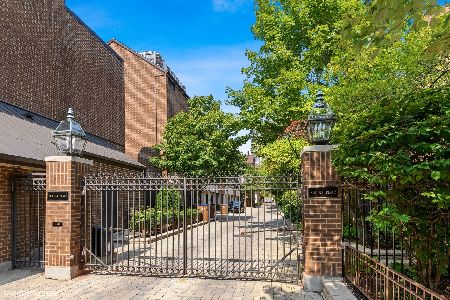1340 Sutton Place, Near North Side, Chicago, Illinois 60610
$875,000
|
Sold
|
|
| Status: | Closed |
| Sqft: | 2,650 |
| Cost/Sqft: | $358 |
| Beds: | 3 |
| Baths: | 3 |
| Year Built: | 1978 |
| Property Taxes: | $19,770 |
| Days On Market: | 1885 |
| Lot Size: | 0,00 |
Description
The perfect Gold Coast townhome in one of the most sought-after gated communities: Sutton Place. Smart partially-open floorplan with dramatic 2-story vaulted ceilings in living room, extra family/office/guest room on the 1st floor leading to a large private back yard, two equally sized bedrooms and laundry room on the 3rd floor and a gigantic primary bedroom with bath, balcony and giant WIC en-suite. Elegant 3 bedroom townhome has abundant light throughout from giant E & W facing windows on 4 levels. New white eat-in kitchen with 42" solid wood cabinets, subway-tile backsplash, quartz countertops and premium stainless steel appliances. Attached 1-car garage included. Whole house fan. Hardwood flooring, crown molding, custom steel railings, designer wall millwork & raised panel doors, superb organized closet space and extra storage space throughout. Phenomenal location walking distance to Ogden & Latin Schools, lakefront, shopping, restaurants and public transportation. NOTE: Property taxes will be significantly reduced upon appeal, no homeowner's exemption ever taken.
Property Specifics
| Condos/Townhomes | |
| 4 | |
| — | |
| 1978 | |
| None | |
| — | |
| No | |
| — |
| Cook | |
| Sutton Place | |
| 900 / Monthly | |
| Water,Security,Doorman,TV/Cable,Exterior Maintenance,Lawn Care,Scavenger,Snow Removal | |
| Lake Michigan,Public | |
| Public Sewer | |
| 10936765 | |
| 17042170700000 |
Property History
| DATE: | EVENT: | PRICE: | SOURCE: |
|---|---|---|---|
| 3 May, 2021 | Sold | $875,000 | MRED MLS |
| 22 Mar, 2021 | Under contract | $950,000 | MRED MLS |
| 18 Nov, 2020 | Listed for sale | $950,000 | MRED MLS |
| 5 Jun, 2025 | Sold | $1,090,000 | MRED MLS |
| 7 May, 2025 | Under contract | $1,049,000 | MRED MLS |
| 1 May, 2025 | Listed for sale | $1,049,000 | MRED MLS |
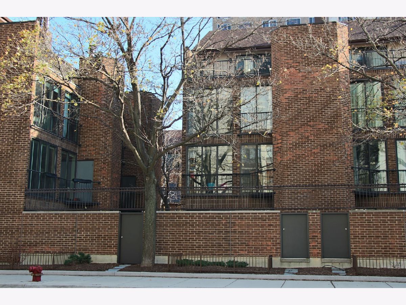
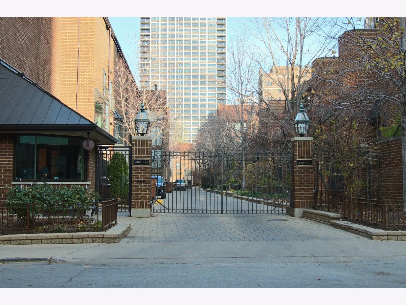
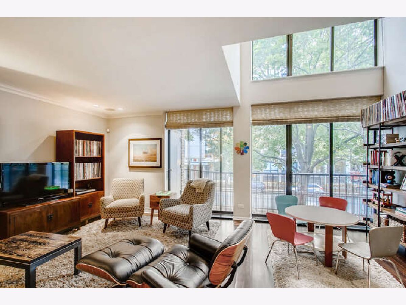
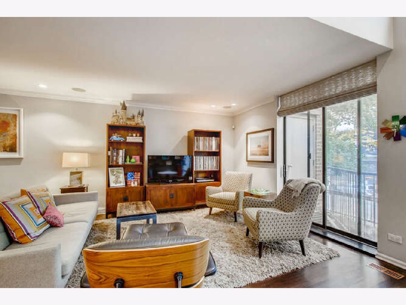
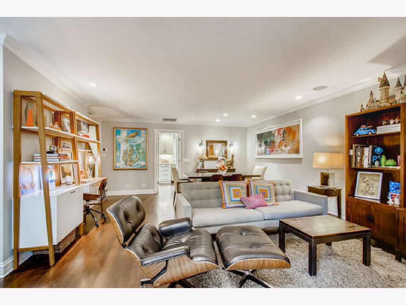
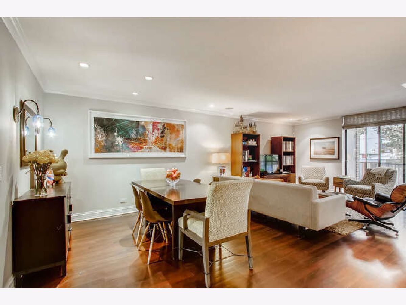
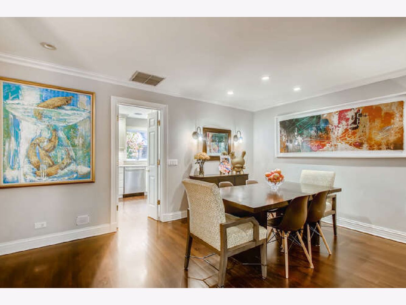
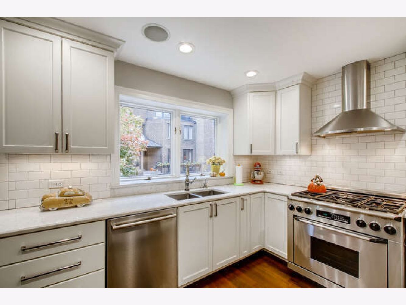
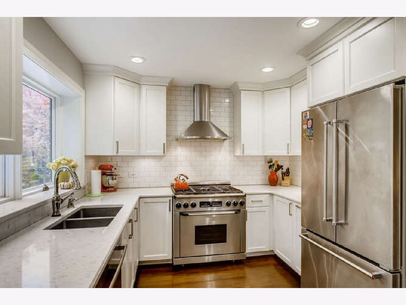
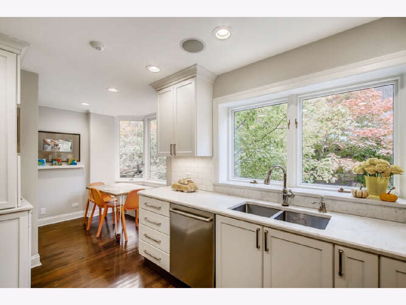
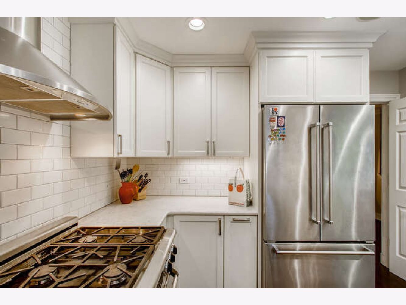
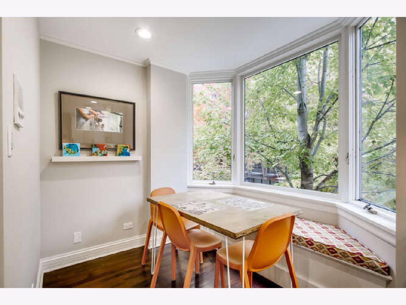
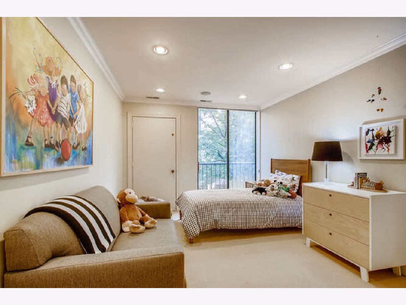
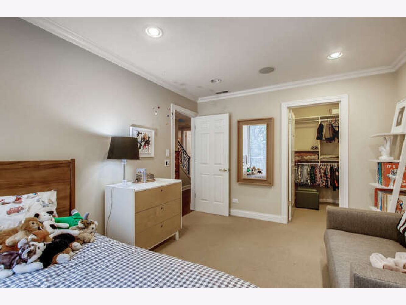
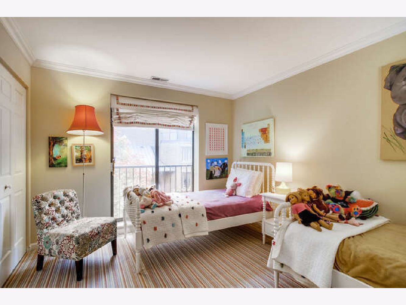
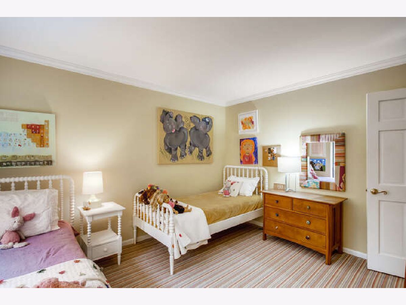
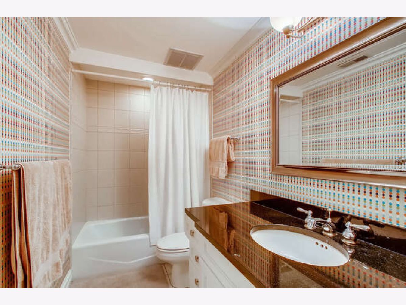
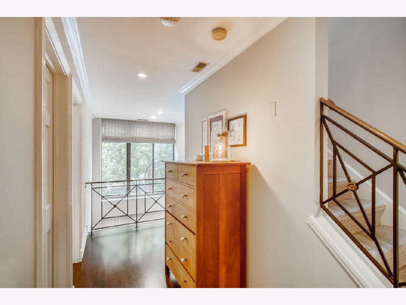
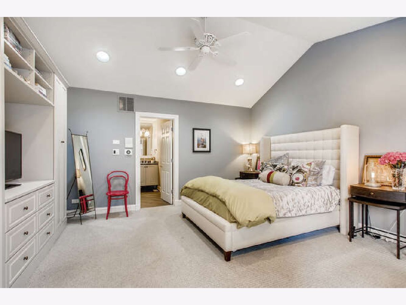
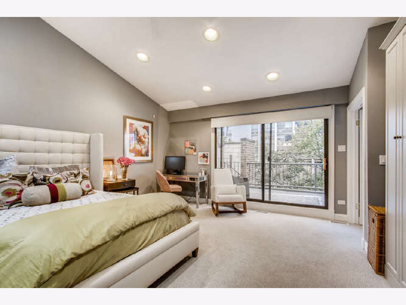
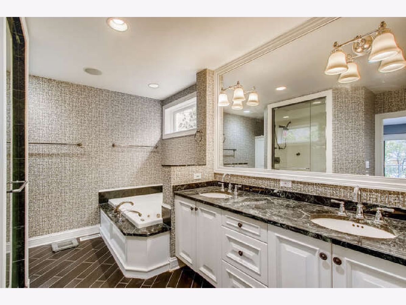
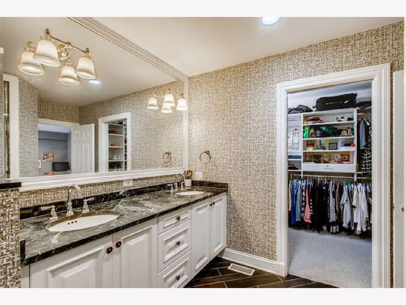
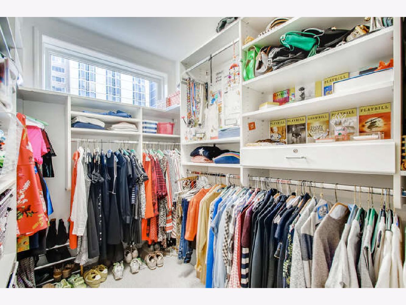
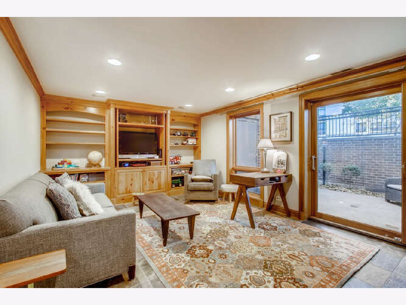
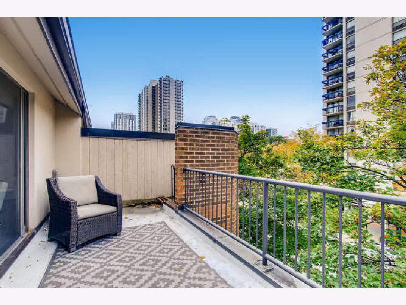
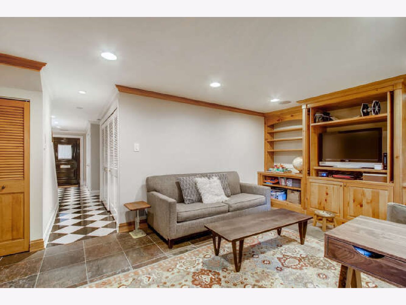
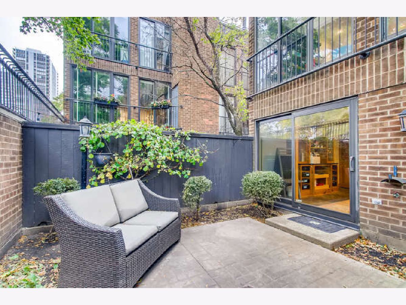
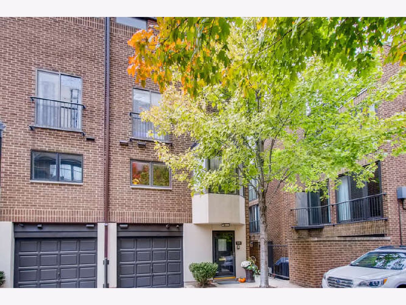
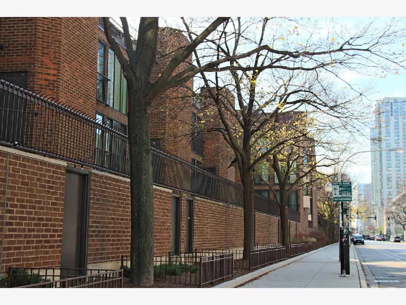
Room Specifics
Total Bedrooms: 3
Bedrooms Above Ground: 3
Bedrooms Below Ground: 0
Dimensions: —
Floor Type: Carpet
Dimensions: —
Floor Type: Carpet
Full Bathrooms: 3
Bathroom Amenities: Whirlpool,Separate Shower,Double Sink,Garden Tub
Bathroom in Basement: 0
Rooms: Foyer,Deck,Terrace
Basement Description: None
Other Specifics
| 1 | |
| Concrete Perimeter | |
| Brick | |
| Balcony, Deck, Patio, Storms/Screens, End Unit | |
| Common Grounds,Cul-De-Sac,Fenced Yard,Landscaped | |
| 20.38 X 50 | |
| — | |
| Full | |
| Vaulted/Cathedral Ceilings, Hardwood Floors, Laundry Hook-Up in Unit, Storage, Walk-In Closet(s), Bookcases, Some Carpeting, Special Millwork, Some Window Treatmnt, Some Wood Floors, Dining Combo, Drapes/Blinds | |
| Range, Dishwasher, Refrigerator, Washer, Dryer, Disposal, Trash Compactor, Stainless Steel Appliance(s), Range Hood, Gas Cooktop | |
| Not in DB | |
| — | |
| — | |
| Door Person, Security Door Lock(s) | |
| — |
Tax History
| Year | Property Taxes |
|---|---|
| 2021 | $19,770 |
| 2025 | $18,712 |
Contact Agent
Nearby Similar Homes
Nearby Sold Comparables
Contact Agent
Listing Provided By
Keller Williams ONEChicago

