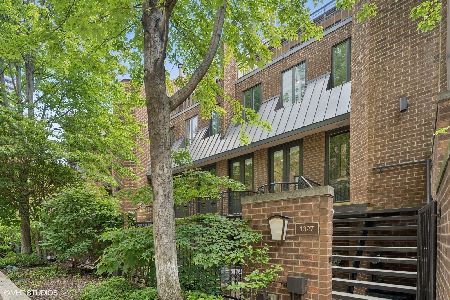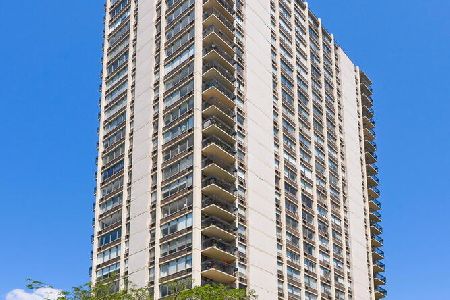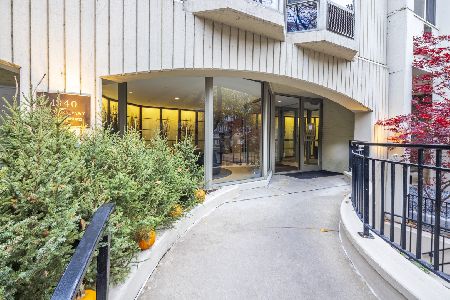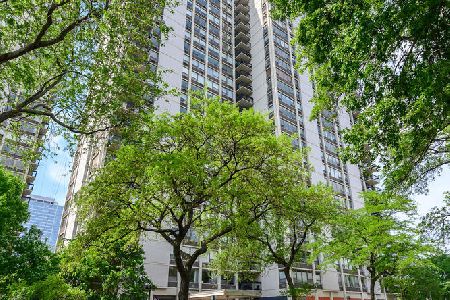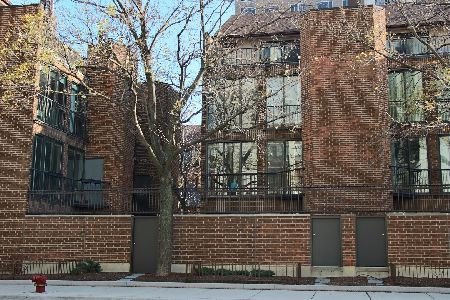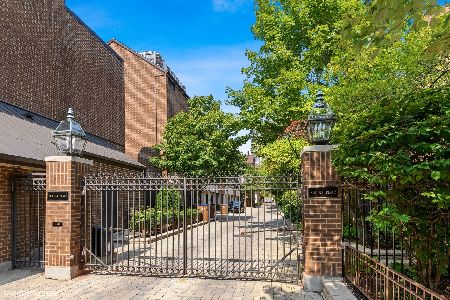1340 Sutton Place, Near North Side, Chicago, Illinois 60610
$750,000
|
Sold
|
|
| Status: | Closed |
| Sqft: | 2,650 |
| Cost/Sqft: | $320 |
| Beds: | 3 |
| Baths: | 3 |
| Year Built: | 1978 |
| Property Taxes: | $11,234 |
| Days On Market: | 5114 |
| Lot Size: | 0,00 |
Description
Elegance defines this beautiful townhome in Gold Coast's premier gated TH community-Sutton Place. Amazing finishes on each floor w/ Brazilian Mahogany hdwd flrs, custom steel welding, designer wall treatments & raised panel doors. Custom French country eat-in kitchen by Nu Haus w/Dacor, Bosch appls. Gracious & prvt master suite floor w/vaulted ceiling, custom built in & pvt terrace. Truly a warm and inviting home.
Property Specifics
| Condos/Townhomes | |
| 4 | |
| — | |
| 1978 | |
| None | |
| — | |
| No | |
| — |
| Cook | |
| Sutton Place | |
| 775 / Monthly | |
| Water,Security,Doorman,TV/Cable,Exterior Maintenance,Scavenger,Snow Removal | |
| Lake Michigan,Public | |
| Public Sewer | |
| 07976888 | |
| 17042170700000 |
Property History
| DATE: | EVENT: | PRICE: | SOURCE: |
|---|---|---|---|
| 30 Apr, 2012 | Sold | $750,000 | MRED MLS |
| 15 Feb, 2012 | Under contract | $849,000 | MRED MLS |
| 17 Jan, 2012 | Listed for sale | $849,000 | MRED MLS |
Room Specifics
Total Bedrooms: 3
Bedrooms Above Ground: 3
Bedrooms Below Ground: 0
Dimensions: —
Floor Type: Carpet
Dimensions: —
Floor Type: Hardwood
Full Bathrooms: 3
Bathroom Amenities: Whirlpool,Separate Shower,Double Sink
Bathroom in Basement: 0
Rooms: Deck,Foyer,Terrace
Basement Description: None
Other Specifics
| 1 | |
| Concrete Perimeter | |
| Brick | |
| Balcony, Deck, Patio, Storms/Screens, End Unit | |
| Common Grounds,Cul-De-Sac,Fenced Yard,Landscaped | |
| 20.38 X 50 | |
| — | |
| Full | |
| Vaulted/Cathedral Ceilings, Bar-Dry, Hardwood Floors, Laundry Hook-Up in Unit, Storage | |
| Range, Microwave, Dishwasher, Refrigerator, Washer, Dryer, Disposal, Trash Compactor | |
| Not in DB | |
| — | |
| — | |
| Door Person, Security Door Lock(s) | |
| — |
Tax History
| Year | Property Taxes |
|---|---|
| 2012 | $11,234 |
Contact Agent
Nearby Similar Homes
Nearby Sold Comparables
Contact Agent
Listing Provided By
@properties

