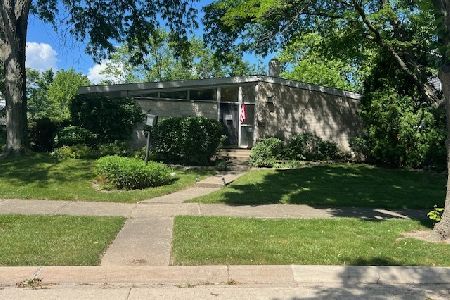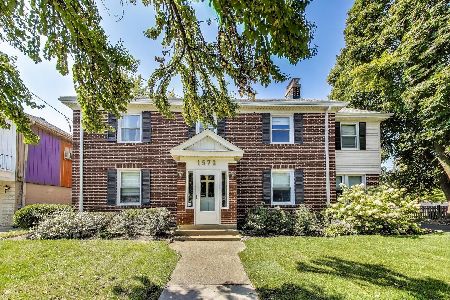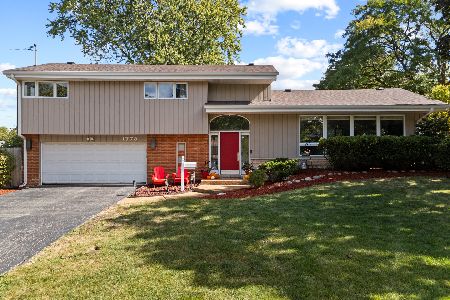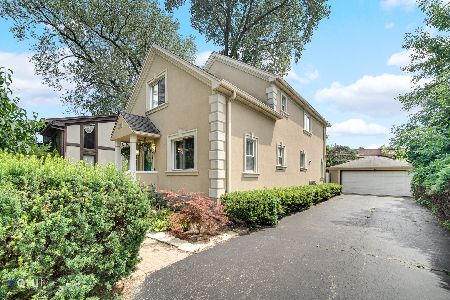1340 Yager Lane, Highland Park, Illinois 60035
$490,000
|
Sold
|
|
| Status: | Closed |
| Sqft: | 2,858 |
| Cost/Sqft: | $175 |
| Beds: | 5 |
| Baths: | 3 |
| Year Built: | 1986 |
| Property Taxes: | $9,578 |
| Days On Market: | 1604 |
| Lot Size: | 0,17 |
Description
If you are looking for a home with golf course views....LOOK NO FUTHER! Located on a large lot with mature trees in Sunset Manor, this custom built home boasts beautiful marble floors and flow throughout the first floor. Living room features wood burning fireplace and is combined with an oversized dining room with large windows that makes it perfect for natural light and views of the golf course. Kitchen offers stainless steel appliances, breakfast bar/island, and beautiful cabinetry. Primary bedroom boasts a modern bathroom with soaker tub and separate shower. It even has its own private balcony to enjoy your evenings. First floor offers a bedroom while the second floor offers 3+bedrooms, 2 full baths, and a laundry room. Conveniently located near Sunset Park Golf Course, Highland Park Aqua Park, GREAT SCHOOLS, and MORE! This home has so much to offer! Don't miss out!
Property Specifics
| Single Family | |
| — | |
| — | |
| 1986 | |
| None | |
| — | |
| No | |
| 0.17 |
| Lake | |
| — | |
| — / Not Applicable | |
| None | |
| Lake Michigan,Public | |
| Sewer-Storm | |
| 11115506 | |
| 16272110060000 |
Nearby Schools
| NAME: | DISTRICT: | DISTANCE: | |
|---|---|---|---|
|
Grade School
Sherwood Elementary School |
112 | — | |
|
High School
Highland Park High School |
113 | Not in DB | |
Property History
| DATE: | EVENT: | PRICE: | SOURCE: |
|---|---|---|---|
| 25 Aug, 2021 | Sold | $490,000 | MRED MLS |
| 14 Jun, 2021 | Under contract | $499,000 | MRED MLS |
| 8 Jun, 2021 | Listed for sale | $499,000 | MRED MLS |

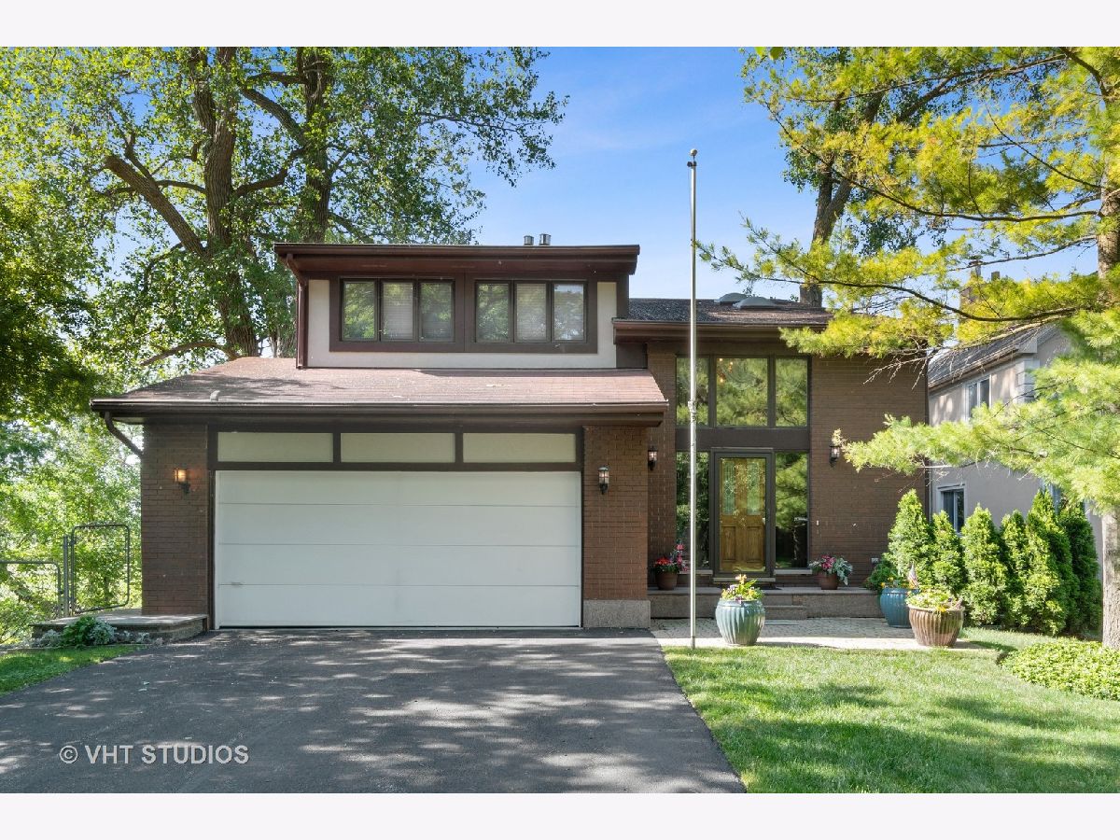
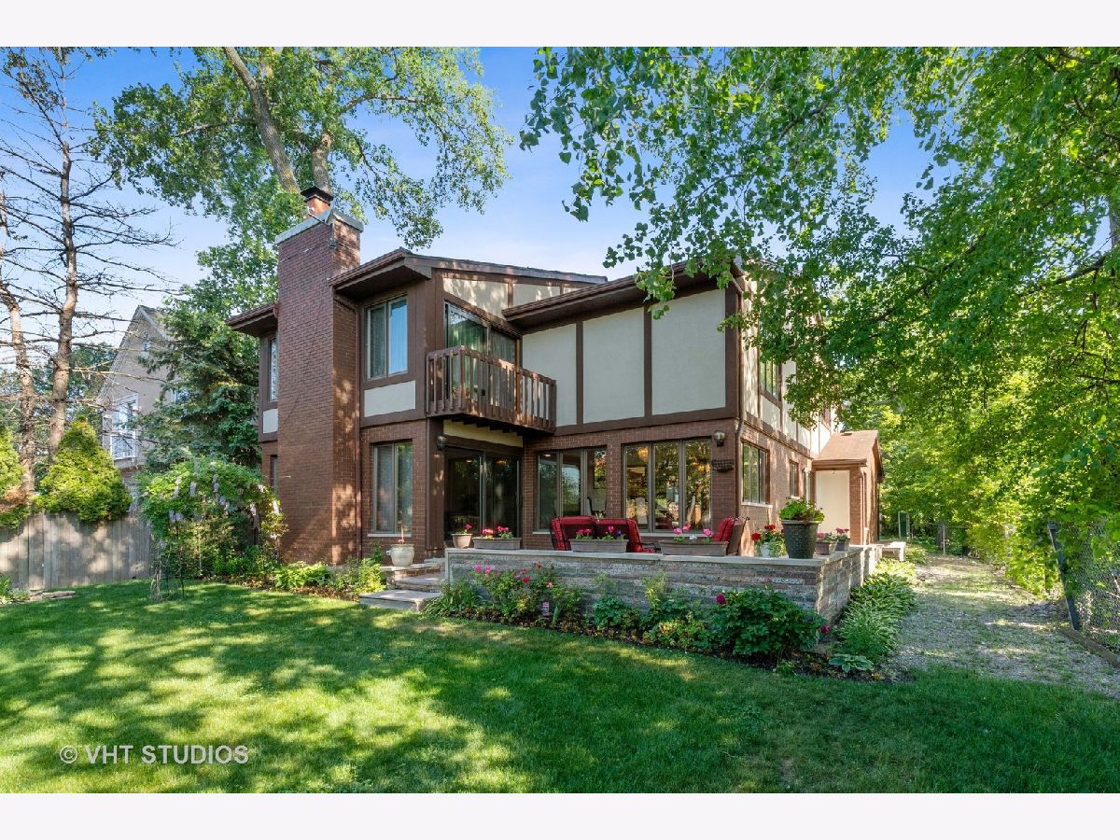



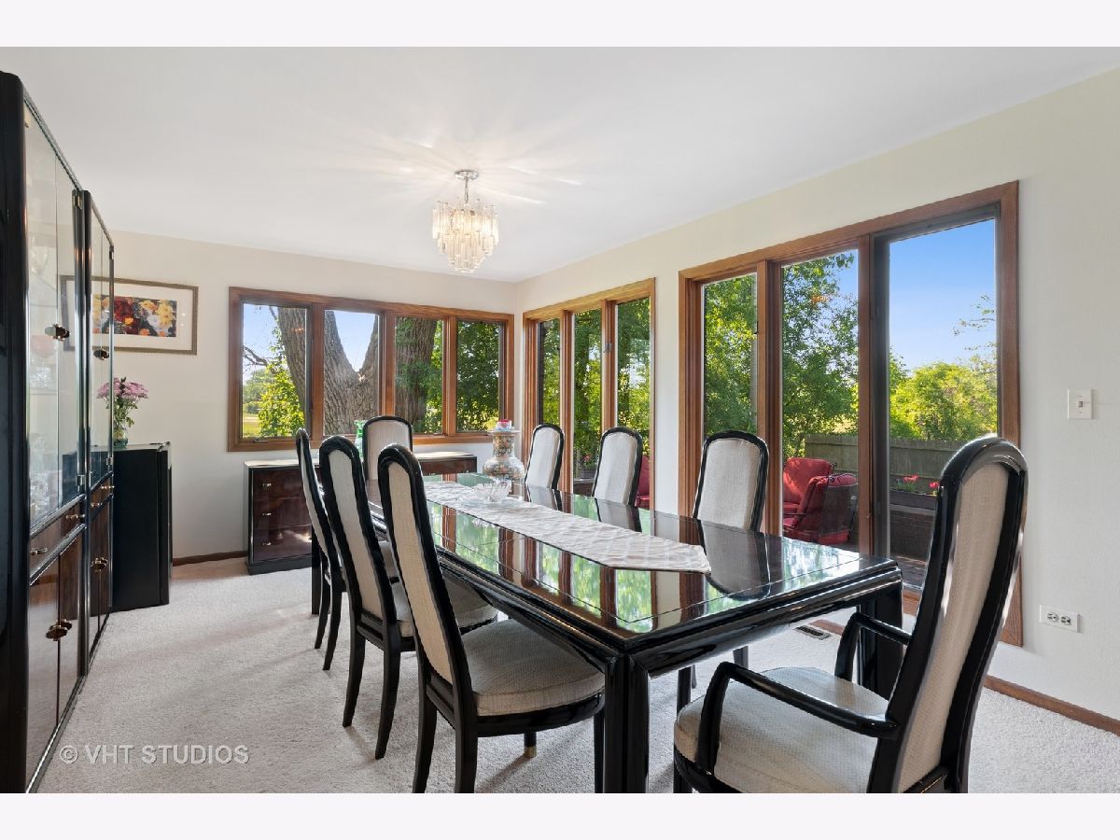


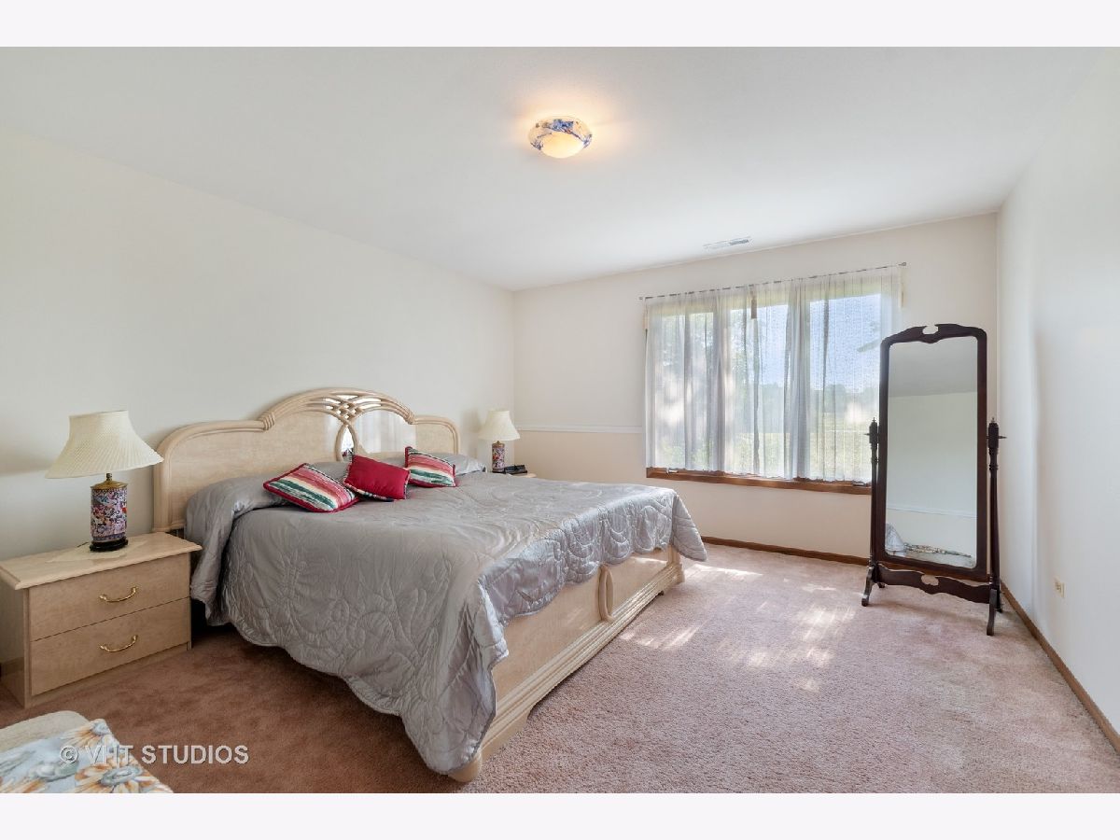

Room Specifics
Total Bedrooms: 5
Bedrooms Above Ground: 5
Bedrooms Below Ground: 0
Dimensions: —
Floor Type: Carpet
Dimensions: —
Floor Type: Carpet
Dimensions: —
Floor Type: Carpet
Dimensions: —
Floor Type: —
Full Bathrooms: 3
Bathroom Amenities: Whirlpool,Separate Shower,Double Sink
Bathroom in Basement: 0
Rooms: Bedroom 5
Basement Description: Crawl,Slab
Other Specifics
| 2 | |
| — | |
| Asphalt | |
| — | |
| — | |
| 54X140 | |
| — | |
| Full | |
| First Floor Bedroom, Second Floor Laundry, Open Floorplan, Some Carpeting | |
| Range, Microwave, Dishwasher, Refrigerator, Washer, Dryer, Cooktop | |
| Not in DB | |
| — | |
| — | |
| — | |
| Wood Burning |
Tax History
| Year | Property Taxes |
|---|---|
| 2021 | $9,578 |
Contact Agent
Nearby Similar Homes
Nearby Sold Comparables
Contact Agent
Listing Provided By
@properties

