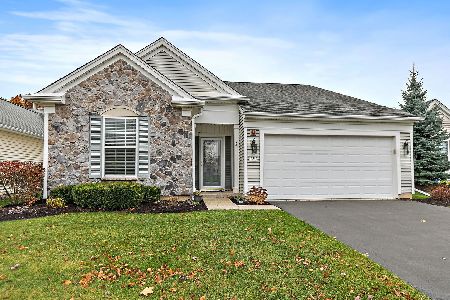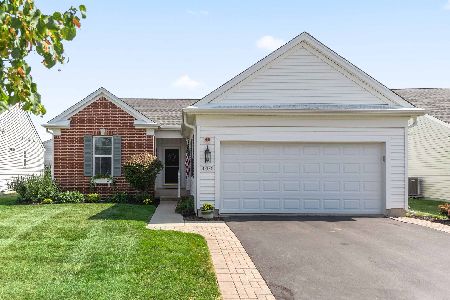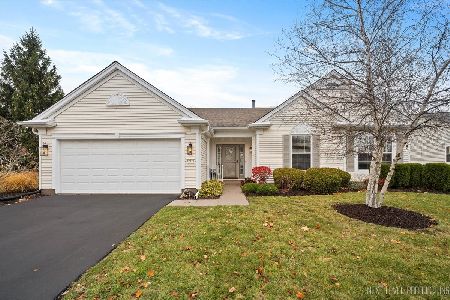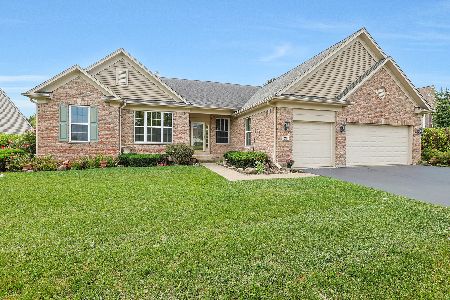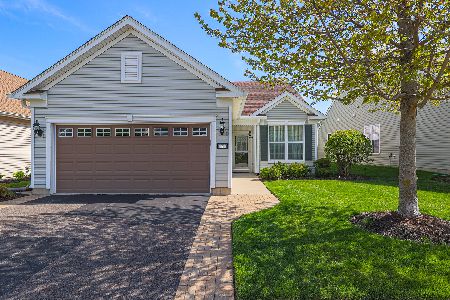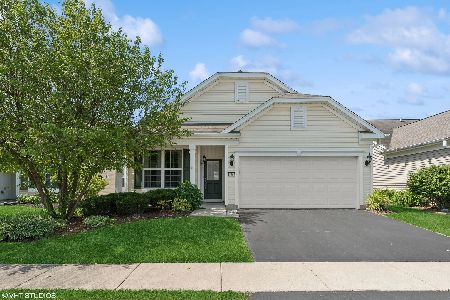13404 Meadowlark Lane, Huntley, Illinois 60142
$310,000
|
Sold
|
|
| Status: | Closed |
| Sqft: | 1,564 |
| Cost/Sqft: | $192 |
| Beds: | 2 |
| Baths: | 2 |
| Year Built: | 2012 |
| Property Taxes: | $4,280 |
| Days On Market: | 1657 |
| Lot Size: | 0,13 |
Description
Prepare to be IMPRESSED! One of the last homes to be built in POPULAR Del Webb Sun City! They definitely saved the "BEST FOR LAST" with UPGRADED features that you have not seen in any other homes! ARCHED entryways, squares & chairs trim, GORGEOUS crown molding & 5" base trim! GORGEOUS architectural details are just the beginning! Gleaming HARDWOOD floors in living, dining, family room & kitchen! First floor den/office! SPACIOUS combo living/dining room! BEAUTIFUL kitchen with 42" staggered cabinets with roll out shelves in lower cabinets, GRANITE counters, STAINLESS steel appliances, island/breakfast bar, eat in area, pantry, recessed lighting and under cabinet lighting! Patio door has motorized blinds! Kitchen is open to cozy family room! Owner's suite with BAY window, HUGE walk in closet, WALK IN shower, RAISED vanity, comfort height toilet and double bowl sinks! 2nd bedroom wing has a 2nd bath with a KOHLER WALK IN TUB with jets! Laundry room with cabinets and a combo washer/dryer! Upgraded BRONZE fixtures thruout! Surround sound in Den & speaker pre-wire! 5 Ceiling fans! IMMACULATE garage finished with EPOXY floor, pull down attic stairs for extra storage & an insulated garage door! Enjoy the backyard with it's UNILOCK BRICK paver patio & planter wall & LED lighting! 6 Zone sprinkler system with 30 heads & rain sensor! Ring doorbell, NEST thermostat, ADT Alarm system! So many special features! Enjoy the Del Webb 55+ ACTIVE lifestyle with indoor/outdoor pool, golf course, exercise facility, on site restaurant, entertainment, activities & more!
Property Specifics
| Single Family | |
| — | |
| Ranch | |
| 2012 | |
| None | |
| SERENITY | |
| No | |
| 0.13 |
| Kane | |
| Del Webb Sun City | |
| 127 / Monthly | |
| Clubhouse,Exercise Facilities,Pool | |
| Public | |
| Public Sewer | |
| 11087001 | |
| 0207258010 |
Nearby Schools
| NAME: | DISTRICT: | DISTANCE: | |
|---|---|---|---|
|
Grade School
Leggee Elementary School |
158 | — | |
|
Middle School
Marlowe Middle School |
158 | Not in DB | |
|
High School
Huntley High School |
158 | Not in DB | |
Property History
| DATE: | EVENT: | PRICE: | SOURCE: |
|---|---|---|---|
| 11 Jun, 2021 | Sold | $310,000 | MRED MLS |
| 17 May, 2021 | Under contract | $299,900 | MRED MLS |
| 11 May, 2021 | Listed for sale | $299,900 | MRED MLS |
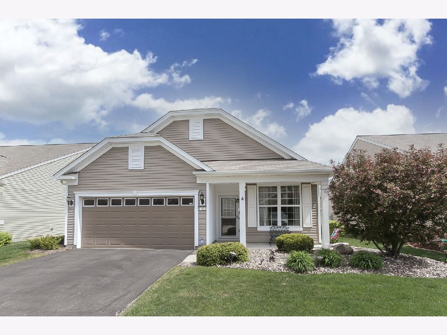
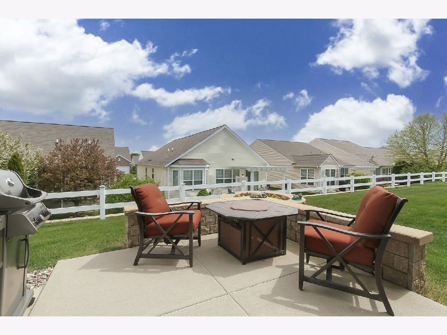
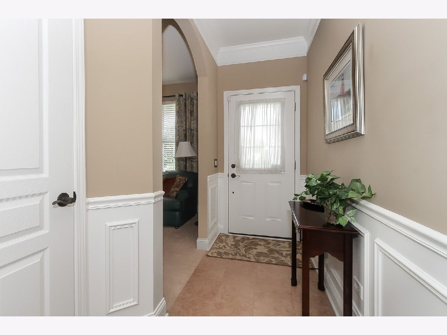
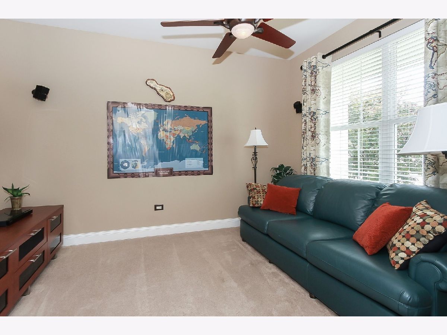
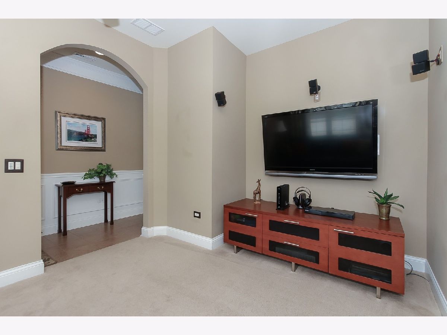
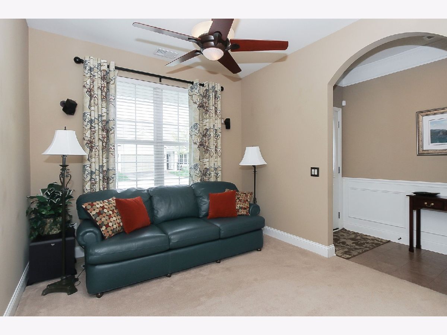
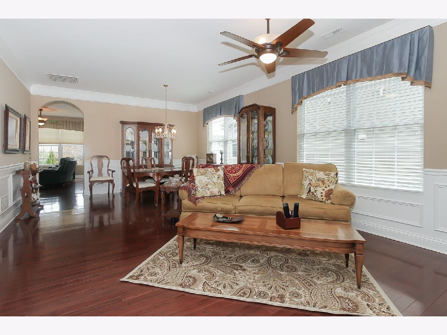
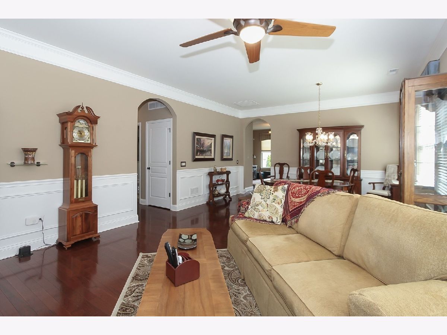
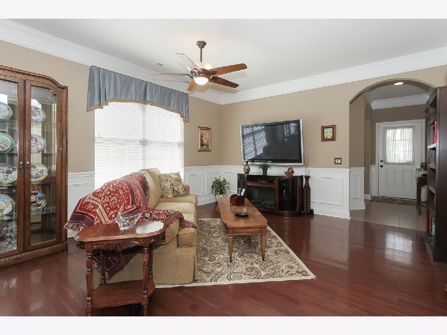
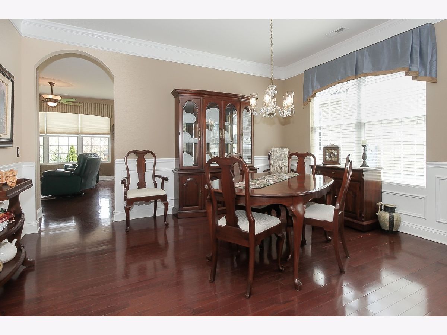
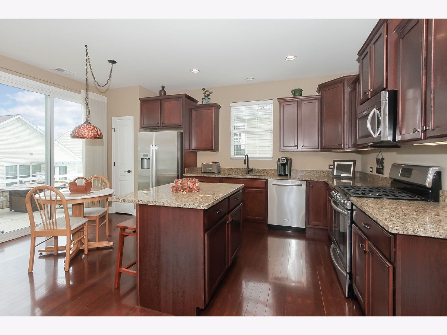
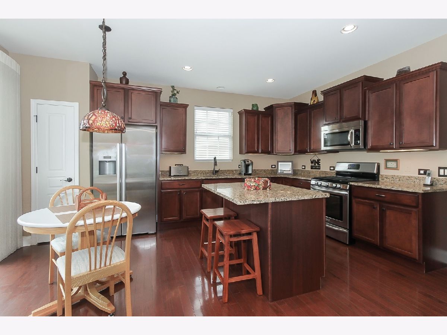

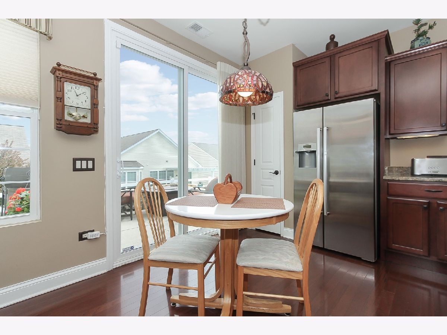
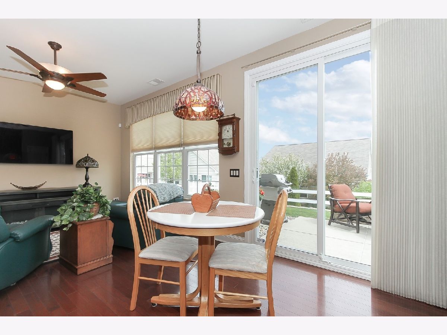
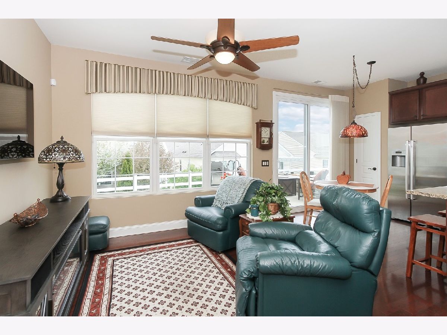
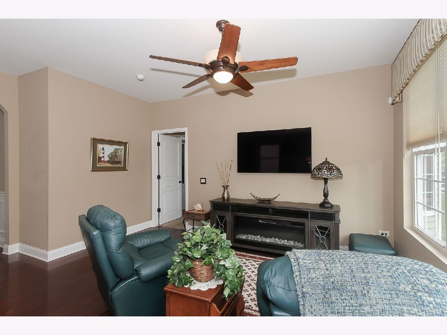
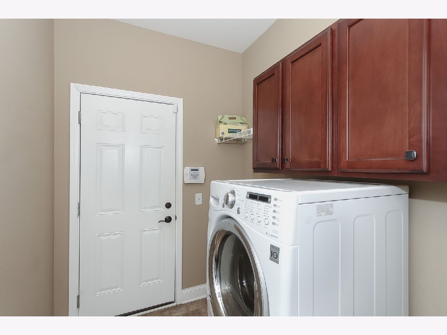
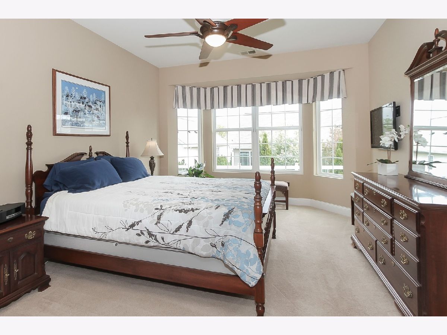
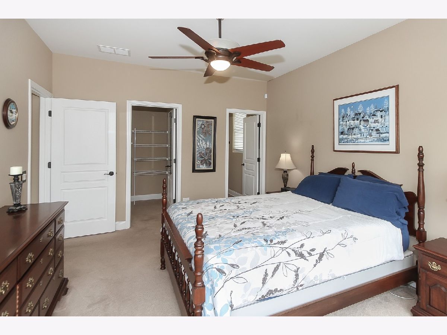
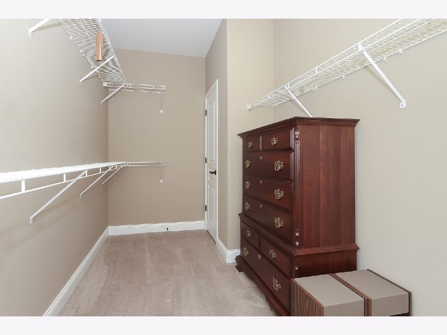
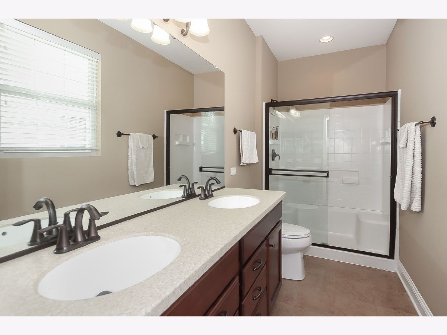
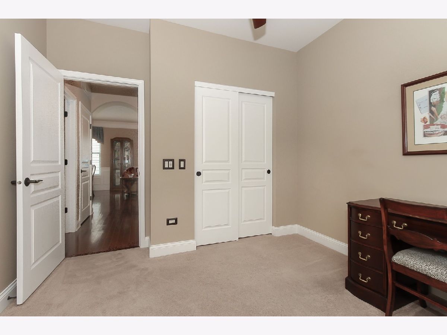
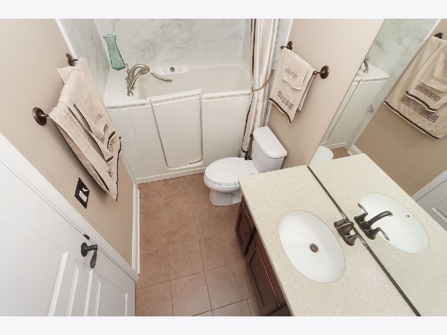
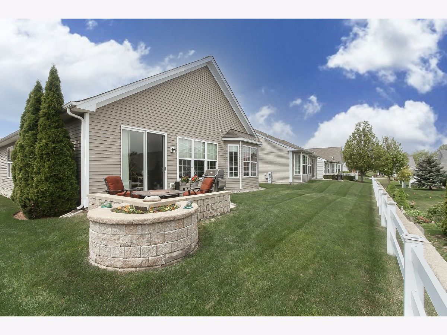
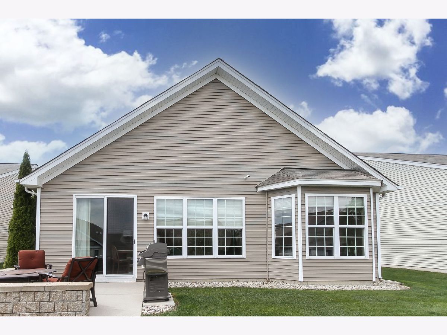
Room Specifics
Total Bedrooms: 2
Bedrooms Above Ground: 2
Bedrooms Below Ground: 0
Dimensions: —
Floor Type: Carpet
Full Bathrooms: 2
Bathroom Amenities: Whirlpool,Separate Shower,Double Sink
Bathroom in Basement: 0
Rooms: Den
Basement Description: Slab
Other Specifics
| 2 | |
| Concrete Perimeter | |
| Asphalt | |
| Patio | |
| Landscaped | |
| 49 X 107 | |
| Pull Down Stair | |
| Full | |
| Hardwood Floors, First Floor Bedroom, First Floor Laundry, First Floor Full Bath, Open Floorplan, Granite Counters | |
| Range, Microwave, Dishwasher, Refrigerator, Washer, Dryer, Disposal, Stainless Steel Appliance(s) | |
| Not in DB | |
| Clubhouse, Pool, Tennis Court(s), Lake, Curbs, Sidewalks, Street Lights, Street Paved | |
| — | |
| — | |
| — |
Tax History
| Year | Property Taxes |
|---|---|
| 2021 | $4,280 |
Contact Agent
Nearby Similar Homes
Nearby Sold Comparables
Contact Agent
Listing Provided By
RE/MAX At Home

