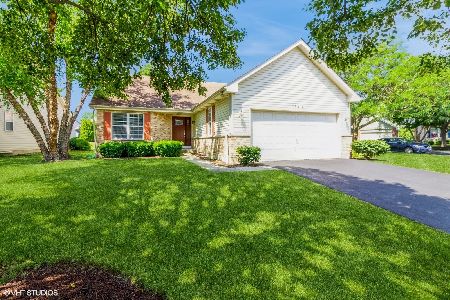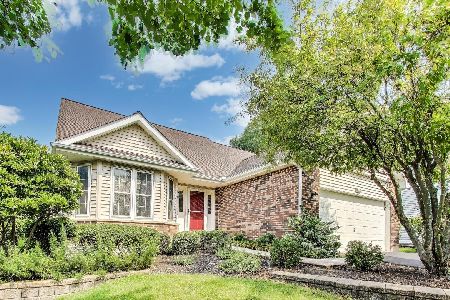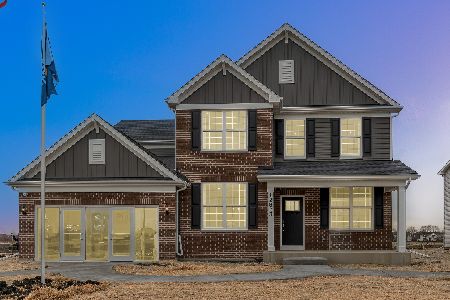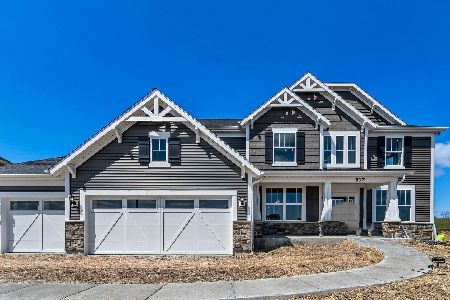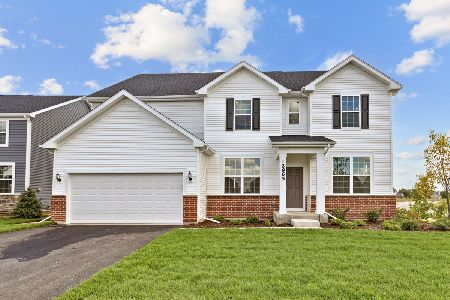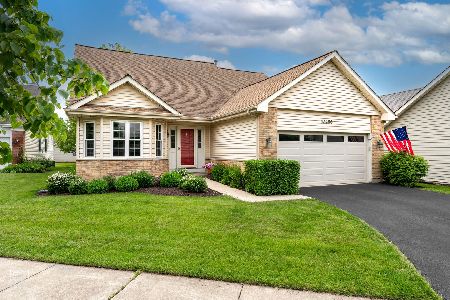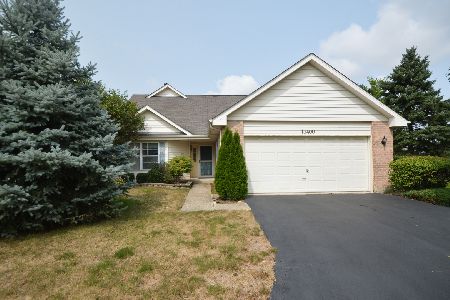13404 Redberry Circle, Plainfield, Illinois 60544
$246,000
|
Sold
|
|
| Status: | Closed |
| Sqft: | 1,523 |
| Cost/Sqft: | $166 |
| Beds: | 2 |
| Baths: | 2 |
| Year Built: | 1996 |
| Property Taxes: | $3,848 |
| Days On Market: | 3288 |
| Lot Size: | 0,00 |
Description
METICULOUSLY MAINTAINED 2 BR. 2BTH RANCH w/BSMT is NEUTRALLY DECORATED & ready to move in w/CARPETS PROFESSIONALLY CLEANED & FRESHLY PAINTED! Many special features: VAULTED CEILINGS in KIT/MBR/front BTH/living/dining rooms creates SPACIOUSNESS. Cozy 2 sided FIREPLACE adds even more appeal to this stunning home. Gorgeous FOUR SEASON SUN ROOM w/TRAY CEILING/PERGO FLOORS/2015 NEW WINDOWS! Leads to 12x8 DECK where you can sit & enjoy the open, well landscaped yard maintained by your association! CERAMIC floors in ENTRY/BTHS! DREAM KIT w/GRANITE COUNTERS & BACK SPLASH--no more caulking! 2 door refrigerator w/ice-maker/built-in micro! 1st flr LDRY around its corner! MBR has large walk-in closet/PRIVATE BTH w/tub & shower! 2nd BTH has tub/shower combo & SKY LIGHT! 2005: SIDING/GUTTERS/roof replaced/CUSTOM STORM WINDOWS THROUGHOUT HOME! Finished FULL BSMT w/large REC rm w/DRY BAR/special lighting/3 huge STORAGE AREAS! CEILING FANS in L/D rm/w/lights in MBR! Sharp! In Plainfield's 55+ CARILLON!
Property Specifics
| Single Family | |
| — | |
| Ranch | |
| 1996 | |
| Full | |
| CARTIER | |
| No | |
| 0 |
| Will | |
| Carillon | |
| 87 / Monthly | |
| Insurance,Security,Clubhouse,Exercise Facilities,Pool,Lawn Care,Scavenger,Snow Removal | |
| Public | |
| Public Sewer | |
| 09351019 | |
| 1202314760050000 |
Property History
| DATE: | EVENT: | PRICE: | SOURCE: |
|---|---|---|---|
| 29 Jun, 2007 | Sold | $241,500 | MRED MLS |
| 18 May, 2007 | Under contract | $249,000 | MRED MLS |
| 28 Mar, 2007 | Listed for sale | $249,000 | MRED MLS |
| 1 Nov, 2016 | Sold | $246,000 | MRED MLS |
| 28 Sep, 2016 | Under contract | $252,900 | MRED MLS |
| 23 Sep, 2016 | Listed for sale | $252,900 | MRED MLS |
Room Specifics
Total Bedrooms: 2
Bedrooms Above Ground: 2
Bedrooms Below Ground: 0
Dimensions: —
Floor Type: Carpet
Full Bathrooms: 2
Bathroom Amenities: Separate Shower
Bathroom in Basement: 0
Rooms: Heated Sun Room,Recreation Room
Basement Description: Partially Finished
Other Specifics
| 2 | |
| Concrete Perimeter | |
| Asphalt | |
| Deck | |
| — | |
| 57 X 35 X 92 X 55 X 89 X 3 | |
| Unfinished | |
| Full | |
| Vaulted/Cathedral Ceilings, Skylight(s), Hardwood Floors, Wood Laminate Floors, First Floor Laundry, First Floor Full Bath | |
| Range, Microwave, Dishwasher, Refrigerator, Washer, Dryer, Disposal | |
| Not in DB | |
| Clubhouse, Pool, Tennis Courts, Sidewalks | |
| — | |
| — | |
| Gas Log |
Tax History
| Year | Property Taxes |
|---|---|
| 2007 | $4,990 |
| 2016 | $3,848 |
Contact Agent
Nearby Similar Homes
Nearby Sold Comparables
Contact Agent
Listing Provided By
RE/MAX Action

