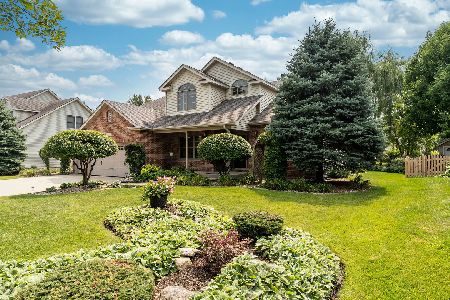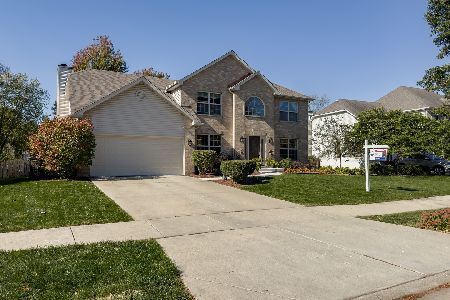13405 Millbank Drive, Plainfield, Illinois 60585
$470,500
|
Sold
|
|
| Status: | Closed |
| Sqft: | 2,997 |
| Cost/Sqft: | $150 |
| Beds: | 4 |
| Baths: | 4 |
| Year Built: | 2002 |
| Property Taxes: | $9,695 |
| Days On Market: | 1662 |
| Lot Size: | 0,25 |
Description
WOW!!! LOTS of SPACE!!! LOTS of HARDWOOD FLOORS!!! NEW WINDOWS ('19) FRESHLY PAINTED THROUGHOUT ('21). GIGANTIC family room open to A LARGE kitchen featuring beveled countertops, island, SS Appliances, generous pantry, and copious cabinets!! Formal living and dining rooms with hardwood floors. 1st-floor den with built-in cabinets and countertops. 2 story foyer and 6-panel doors. Master SUITE is...YES...MASSIVE with a tray ceiling, TWO walk-in closets, and an en-suite with whirlpool tub, dual vanity, and separate shower. The secondary bedrooms are sizeable with two of them also offering WALK-IN closets!! The finished basement is a great place to entertain with the wet bar, full bath, pool table and ping pong tables (which are included), and a vast amount of storage!! Enjoy the convenience of the garage stairs down to the basement. The backyard is mature with an attractive brick paver patio with lighting and a large shed sitting on a concrete pad. Walk to the grade school...close to the junior high and attends HIGHLY desirable Plainfield North High School! Additional features include a whole house water filter, battery backup for sump pump, family room is wired and has mountings for surround sound, additional storage in attic of garage with pulldown stairs and electric! Shopping, restaurants, and downtown Plainfield are nearby. Welcome Home to Wilding Pointe!!
Property Specifics
| Single Family | |
| — | |
| — | |
| 2002 | |
| Full | |
| — | |
| No | |
| 0.25 |
| Will | |
| Wilding Pointe | |
| 250 / Annual | |
| None | |
| Lake Michigan | |
| Public Sewer | |
| 11141356 | |
| 0701333050270000 |
Nearby Schools
| NAME: | DISTRICT: | DISTANCE: | |
|---|---|---|---|
|
Grade School
Eagle Pointe Elementary School |
202 | — | |
|
Middle School
Heritage Grove Middle School |
202 | Not in DB | |
|
High School
Plainfield North High School |
202 | Not in DB | |
Property History
| DATE: | EVENT: | PRICE: | SOURCE: |
|---|---|---|---|
| 24 Aug, 2021 | Sold | $470,500 | MRED MLS |
| 2 Jul, 2021 | Under contract | $449,500 | MRED MLS |
| 30 Jun, 2021 | Listed for sale | $449,500 | MRED MLS |
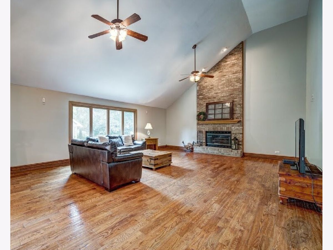
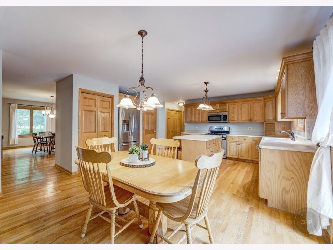
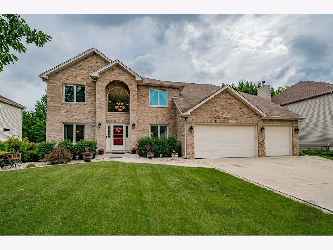
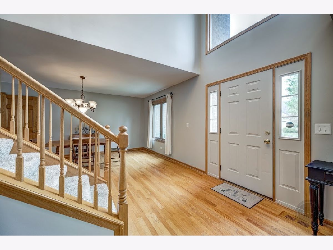
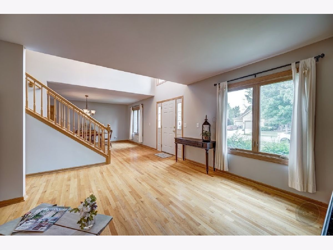
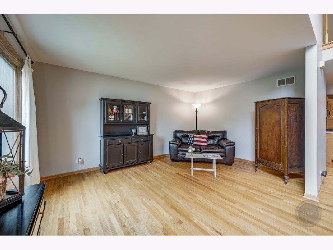
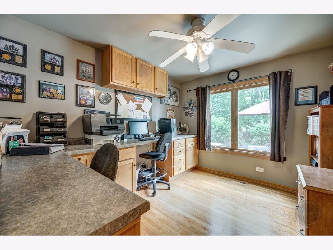
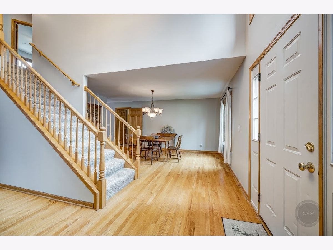
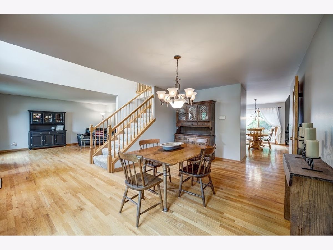
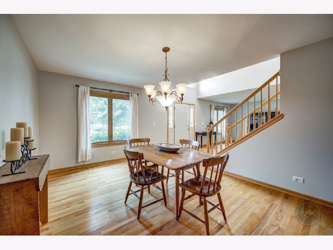
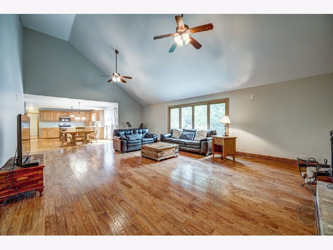
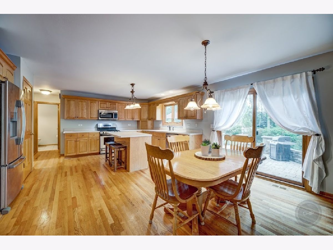
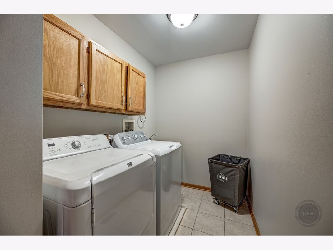
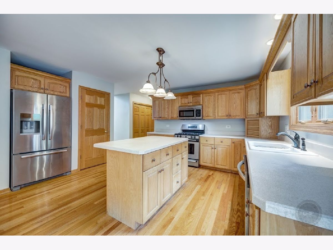
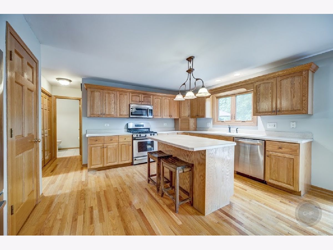
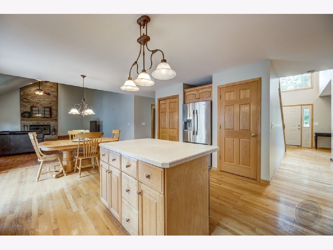
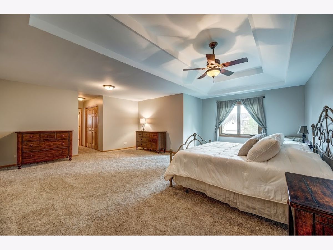
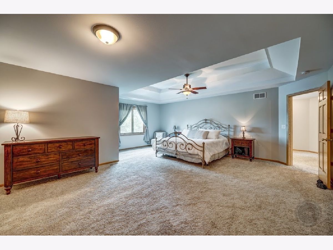
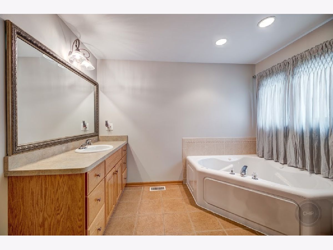
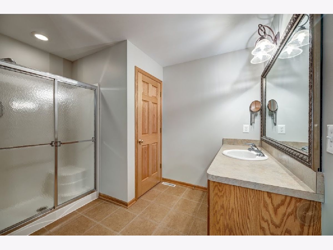
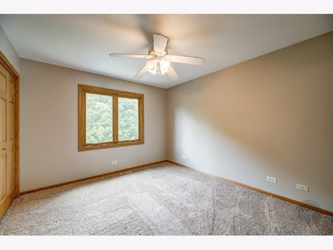
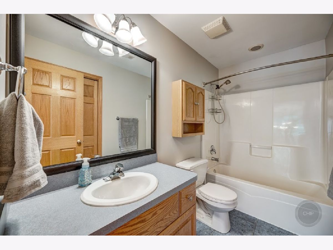
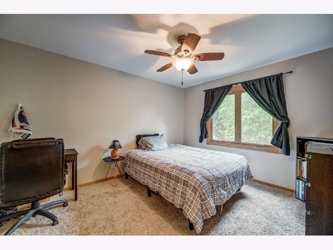
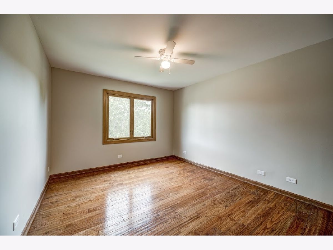
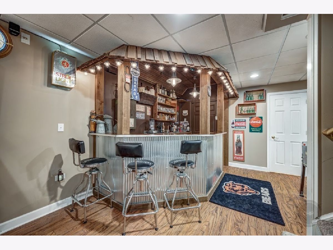
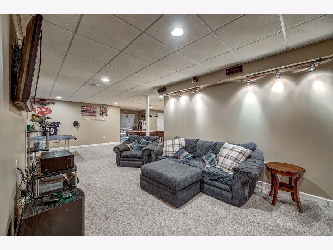
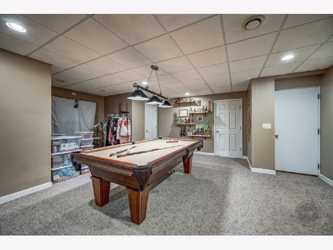
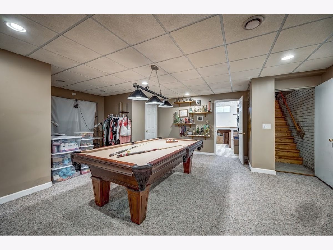
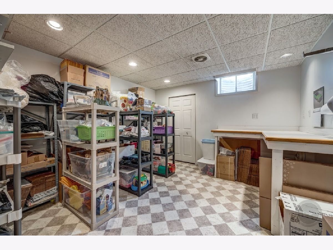
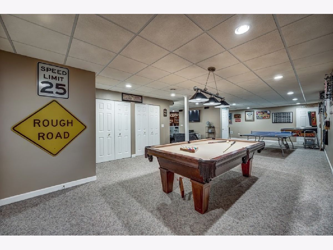
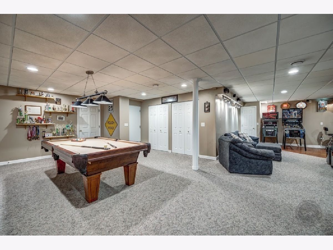
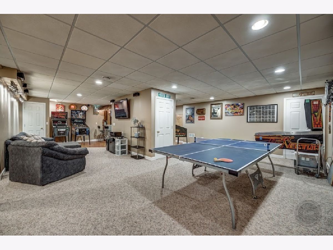
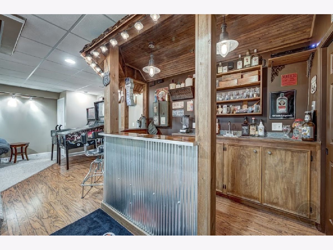
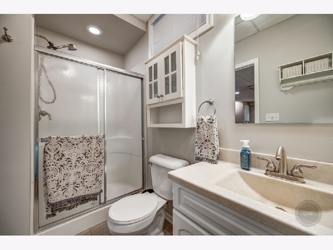
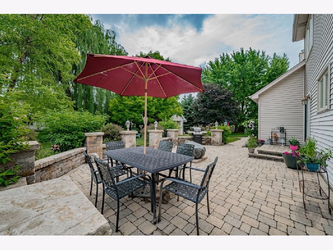
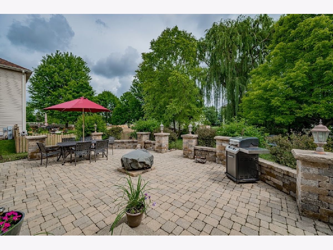
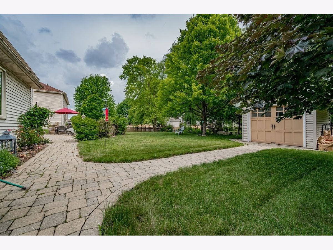
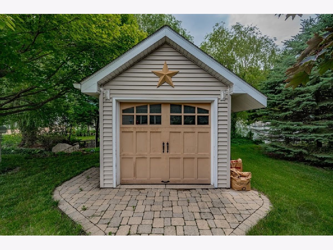
Room Specifics
Total Bedrooms: 4
Bedrooms Above Ground: 4
Bedrooms Below Ground: 0
Dimensions: —
Floor Type: Carpet
Dimensions: —
Floor Type: Carpet
Dimensions: —
Floor Type: Hardwood
Full Bathrooms: 4
Bathroom Amenities: —
Bathroom in Basement: 1
Rooms: Den,Recreation Room,Game Room,Storage
Basement Description: Finished
Other Specifics
| 3 | |
| — | |
| Concrete | |
| Brick Paver Patio | |
| — | |
| 78X133X80X141 | |
| — | |
| Full | |
| Vaulted/Cathedral Ceilings, Bar-Wet, Hardwood Floors, First Floor Laundry, Open Floorplan | |
| Range, Microwave, Dishwasher, Refrigerator, Disposal, Stainless Steel Appliance(s), Wine Refrigerator | |
| Not in DB | |
| — | |
| — | |
| — | |
| Gas Log, Gas Starter |
Tax History
| Year | Property Taxes |
|---|---|
| 2021 | $9,695 |
Contact Agent
Nearby Similar Homes
Nearby Sold Comparables
Contact Agent
Listing Provided By
RE/MAX of Naperville








