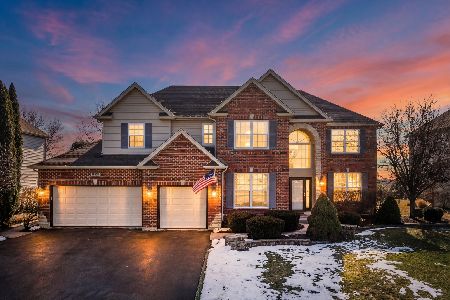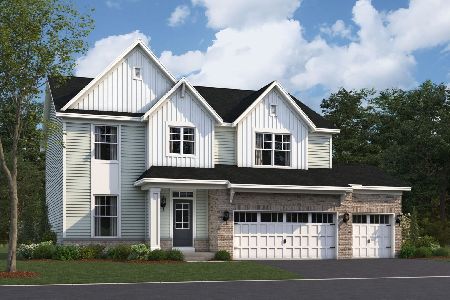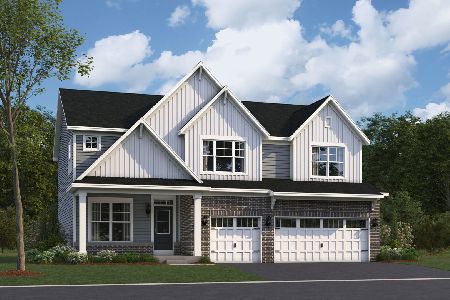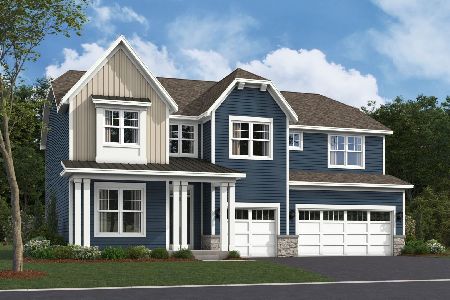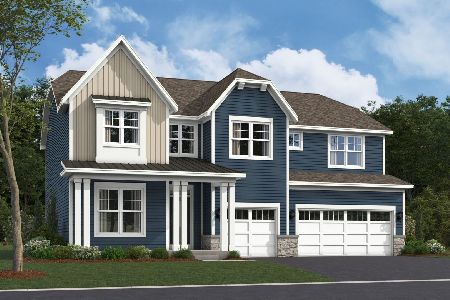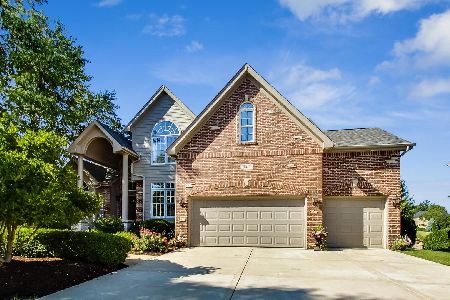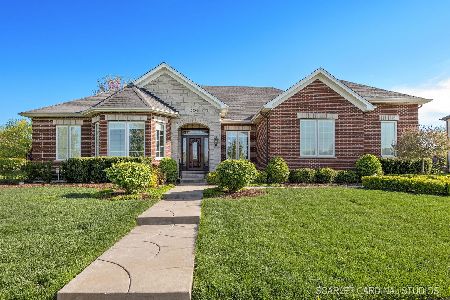13409 Kerr Street, Plainfield, Illinois 60585
$425,000
|
Sold
|
|
| Status: | Closed |
| Sqft: | 3,387 |
| Cost/Sqft: | $130 |
| Beds: | 4 |
| Baths: | 3 |
| Year Built: | 2004 |
| Property Taxes: | $10,869 |
| Days On Market: | 2976 |
| Lot Size: | 0,33 |
Description
JAW DROPPING custom built home in desired Dunmoor Estates Subdivision. This home sits on one of the largest lots in the subdivision and offers tranquil pond views from every rear window. No expense has been sparred by this original owner. Brand new $20,000 roof just replaced. Gleaming ash hardwood flooring on the main level. Matching rope inlay cabinetry throughout the entire home. Stunning kitchen area complete with stone tiled back splash, granite counter tops and center island. Captivating 2 story family with black granite faced fireplace. Upgraded trim package throughout the home boasts solid six panel doors, crown molding and wainscoting in the dining room. Luxurious master bedroom suite has dual closets, trayed ceilings and recessed lighting. Features of the master bath include vaulted ceilings, whirlpool tub, dual sink vanity and skylight. Full lookout and walk up basement. 3 Car attached garage with epoxy floors and 12ft ceilings. 1st Floor den and laundry room. Don't miss out
Property Specifics
| Single Family | |
| — | |
| Traditional | |
| 2004 | |
| Full,English | |
| — | |
| Yes | |
| 0.33 |
| Will | |
| — | |
| 400 / Annual | |
| Exercise Facilities | |
| Public | |
| Public Sewer, Sewer-Storm | |
| 09826901 | |
| 0701314050110000 |
Nearby Schools
| NAME: | DISTRICT: | DISTANCE: | |
|---|---|---|---|
|
Grade School
Walkers Grove Elementary School |
202 | — | |
|
Middle School
Ira Jones Middle School |
202 | Not in DB | |
|
High School
Plainfield North High School |
202 | Not in DB | |
Property History
| DATE: | EVENT: | PRICE: | SOURCE: |
|---|---|---|---|
| 22 Mar, 2018 | Sold | $425,000 | MRED MLS |
| 4 Feb, 2018 | Under contract | $439,900 | MRED MLS |
| 5 Jan, 2018 | Listed for sale | $439,900 | MRED MLS |
Room Specifics
Total Bedrooms: 4
Bedrooms Above Ground: 4
Bedrooms Below Ground: 0
Dimensions: —
Floor Type: Carpet
Dimensions: —
Floor Type: Carpet
Dimensions: —
Floor Type: Carpet
Full Bathrooms: 3
Bathroom Amenities: Whirlpool,Separate Shower,Double Sink
Bathroom in Basement: 0
Rooms: Eating Area,Den
Basement Description: Unfinished
Other Specifics
| 3 | |
| Concrete Perimeter | |
| Asphalt | |
| Deck, Patio | |
| Pond(s) | |
| 213 X 142 X 122 | |
| — | |
| Full | |
| Vaulted/Cathedral Ceilings, Skylight(s), Hardwood Floors, First Floor Laundry | |
| Double Oven, Microwave, Dishwasher, Refrigerator, Washer, Dryer, Disposal | |
| Not in DB | |
| Lake | |
| — | |
| — | |
| — |
Tax History
| Year | Property Taxes |
|---|---|
| 2018 | $10,869 |
Contact Agent
Nearby Similar Homes
Nearby Sold Comparables
Contact Agent
Listing Provided By
RE/MAX Professionals

