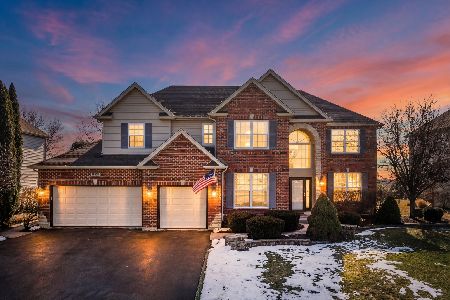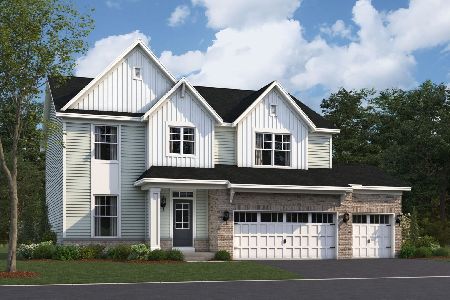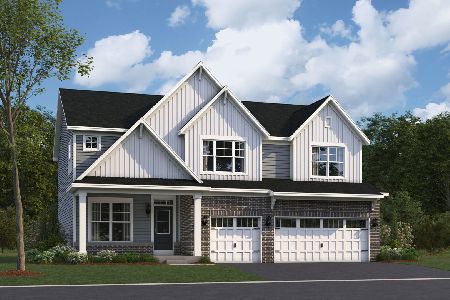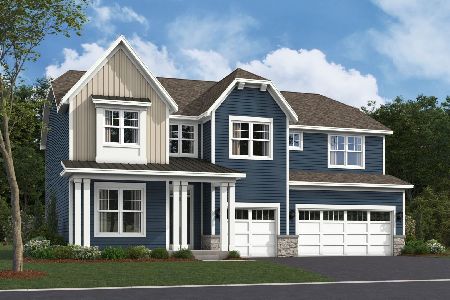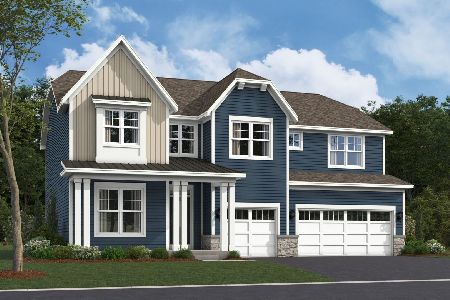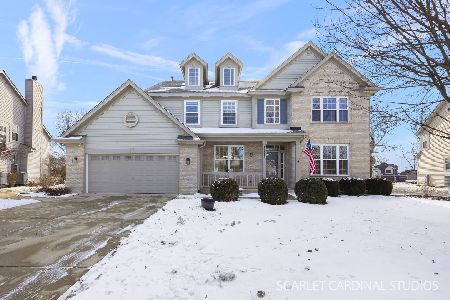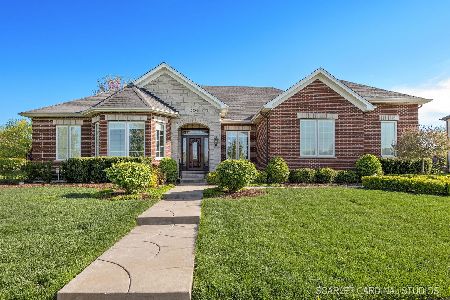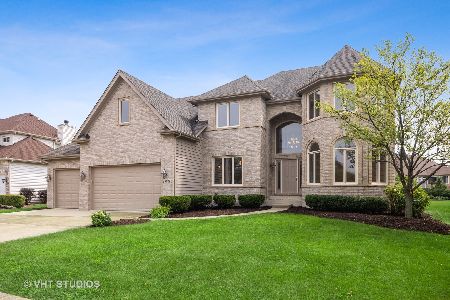13342 Kerr Street, Plainfield, Illinois 60585
$405,000
|
Sold
|
|
| Status: | Closed |
| Sqft: | 3,450 |
| Cost/Sqft: | $120 |
| Beds: | 4 |
| Baths: | 3 |
| Year Built: | 2005 |
| Property Taxes: | $9,758 |
| Days On Market: | 3606 |
| Lot Size: | 0,00 |
Description
Stunning home in North Plainfield in desirable Dunmoor Estates! Impressive, custom built two story featuring an expanded floor plan w/ larger kitchen, master bdrm & bath! Two story foyer, hardwood on the first floor & brand new carpet throughout. Large living rm w/bump out bay window. If you like to entertain, this enormous kitchen is for you! Granite, stainless steel, two dishwashers, double oven, pantry, ceramic back-splash, roll out drawers & expanded center island! Step down into the family room with bamboo hardwood floors & a fireplace. Great 1st flr mudroom, for lockers, etc. 1st flr den w/ french doors. Huge master bedroom has an octagon ceiling, a WIC & luxury bath! Large secondary bedrooms too. Convenient 2nd floor laundry & tons of closet space. Large yard w/ Trex deck, brick paver patio, service walk, fence, sprinkler system & great landscaping! Full, English basement w/rough-in for a full bath. Dual zoned heat & AC. Extra deep garage offers an additional two feet! Nice!
Property Specifics
| Single Family | |
| — | |
| Traditional | |
| 2005 | |
| Full,English | |
| — | |
| No | |
| — |
| Will | |
| Dunmoor Estates | |
| 400 / Annual | |
| Other | |
| Lake Michigan | |
| Public Sewer | |
| 09196098 | |
| 0701314060100000 |
Nearby Schools
| NAME: | DISTRICT: | DISTANCE: | |
|---|---|---|---|
|
Grade School
Walkers Grove Elementary School |
202 | — | |
|
Middle School
Ira Jones Middle School |
202 | Not in DB | |
|
High School
Plainfield North High School |
202 | Not in DB | |
Property History
| DATE: | EVENT: | PRICE: | SOURCE: |
|---|---|---|---|
| 8 Jul, 2016 | Sold | $405,000 | MRED MLS |
| 5 Jun, 2016 | Under contract | $414,900 | MRED MLS |
| — | Last price change | $424,900 | MRED MLS |
| 15 Apr, 2016 | Listed for sale | $424,900 | MRED MLS |
Room Specifics
Total Bedrooms: 4
Bedrooms Above Ground: 4
Bedrooms Below Ground: 0
Dimensions: —
Floor Type: Carpet
Dimensions: —
Floor Type: Carpet
Dimensions: —
Floor Type: Carpet
Full Bathrooms: 3
Bathroom Amenities: Whirlpool,Separate Shower,Double Sink,Soaking Tub
Bathroom in Basement: 0
Rooms: Den,Eating Area,Foyer,Mud Room
Basement Description: Unfinished,Bathroom Rough-In
Other Specifics
| 3 | |
| — | |
| Asphalt | |
| Deck, Patio, Brick Paver Patio, Storms/Screens | |
| — | |
| 88X144X85X159 | |
| — | |
| Full | |
| Vaulted/Cathedral Ceilings, Hardwood Floors, Second Floor Laundry | |
| Double Oven, Range, Microwave, Dishwasher, Refrigerator, Washer, Dryer, Disposal, Stainless Steel Appliance(s) | |
| Not in DB | |
| Park, Lake, Curbs, Sidewalks, Street Lights, Street Paved | |
| — | |
| — | |
| Gas Starter |
Tax History
| Year | Property Taxes |
|---|---|
| 2016 | $9,758 |
Contact Agent
Nearby Similar Homes
Nearby Sold Comparables
Contact Agent
Listing Provided By
RE/MAX Ultimate Professionals

